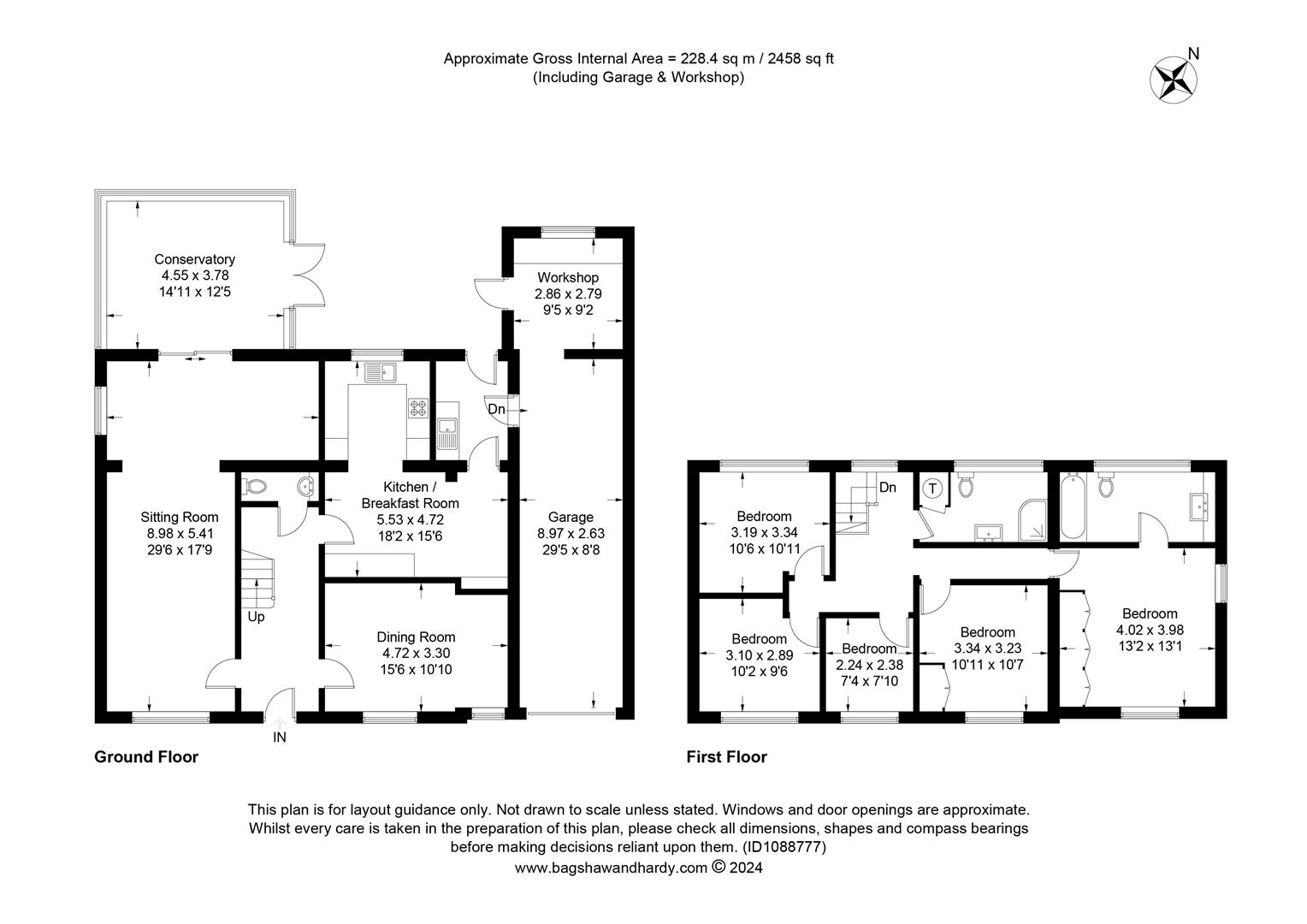Detached house for sale in The Spinney, Great Bookham KT23
* Calls to this number will be recorded for quality, compliance and training purposes.
Property features
- Extended 5 bed detached home
- Popular eastwick area
- Kitchen breakfast room
- Separate utility room
- 3 reception rooms
- Bathroom & shower room
- Secluded rear garden
- Driveway parking & tandem garage
- Walk of bookham shops (0.5 miles)
- No onward chain
Property description
This attractive 5-bedroom detached family home is situated in a popular cul-de-sac in the Eastwick area of Great Bookham and is being sold with no onward chain. The property has been extended in previous years but offers further scope to extend STPP.
When entering the property, you are greeted by a spacious entrance hall which leads through to a bright and sizeable lounge on the left. The lounge offers plenty of natural light and features a fitted gas coal effect fire with sliding doors accessing the conservatory. To the right of the hall, the dining room comfortably hosts up to 10 people. This room could also be used as a playroom, TV or family room. The kitchen/ breakfast room is a generous size with wall mounted cupboards and base units, providing ample storage space and room for a table, fridge / freezer and dishwasher. Adjacent to the kitchen/breakfast room is a utility room providing plenty of space for laundry facilities and giving access to the rear garden and garage. There is also a downstairs cloakroom leading from the hall.
The first-floor landing is bathed in natural light. The master bedroom has a large ensuite bathroom and fitted wardrobes. There are three further double bedrooms, a single bedroom and a family shower room.
To the front of the property there is driveway parking, a front lawn, mature flower beds and a double-length garage with electric up and over door. Gated side access on both sides of the house leads to the north-westerly facing rear garden which is primarily laid to lawn and has mature shrubs and trees. The garden measures approximately 47' x 54' and also offers a shed, summer house, and patio area.
Property info
For more information about this property, please contact
Patrick Gardner & Co, KT23 on +44 1372 434456 * (local rate)
Disclaimer
Property descriptions and related information displayed on this page, with the exclusion of Running Costs data, are marketing materials provided by Patrick Gardner & Co, and do not constitute property particulars. Please contact Patrick Gardner & Co for full details and further information. The Running Costs data displayed on this page are provided by PrimeLocation to give an indication of potential running costs based on various data sources. PrimeLocation does not warrant or accept any responsibility for the accuracy or completeness of the property descriptions, related information or Running Costs data provided here.





























.png)


