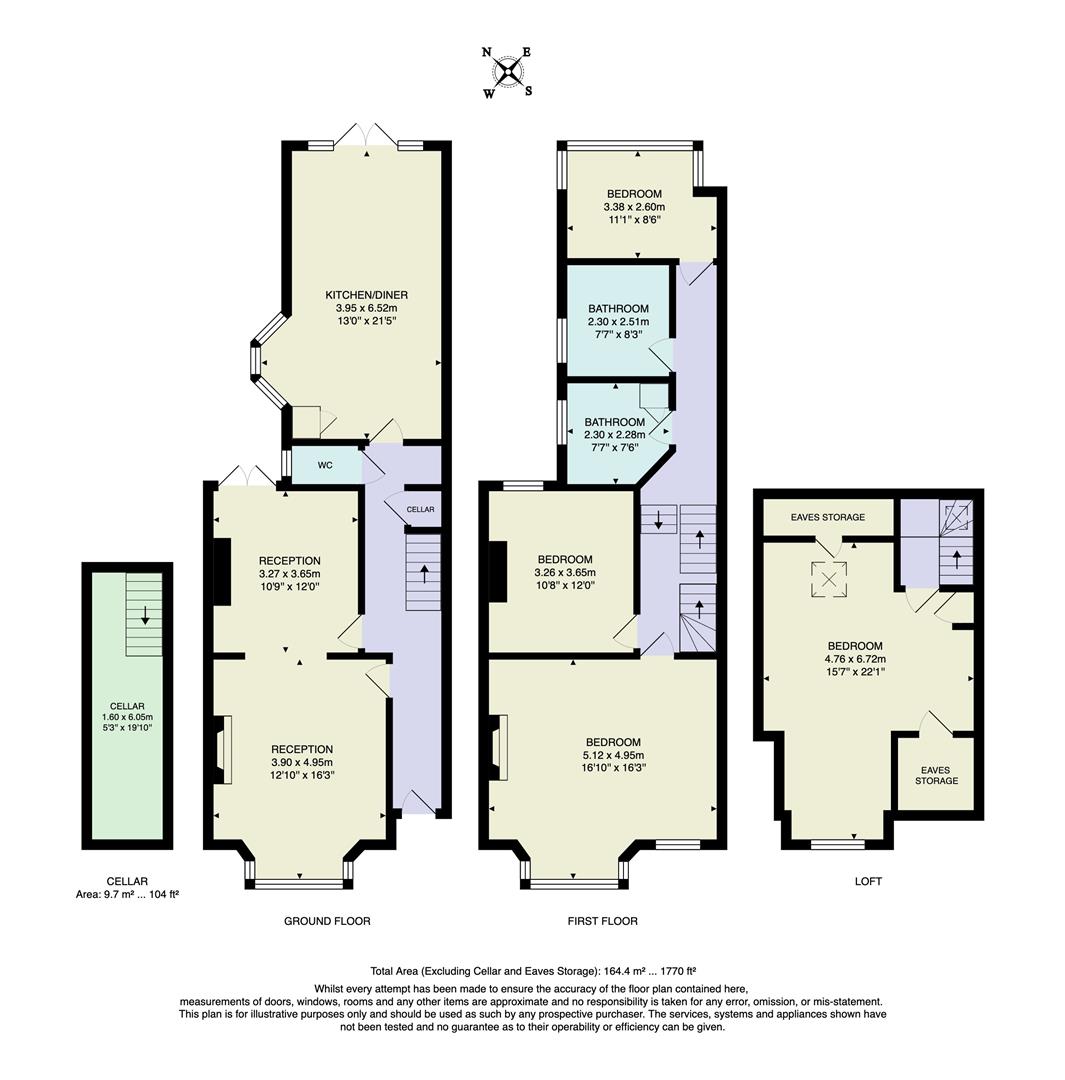Property for sale in Erskine Road, London E17
* Calls to this number will be recorded for quality, compliance and training purposes.
Property features
- Four Bedrooms
- Victorian Style Terrace
- Arranged Over Three Floors
- Many Original Style Features
- Beautifully Presented
- Heart of Central Walthamstow
Property description
A gloriously spacious four bedroom, Victorian terrace, arranged over three floors. Home to a whole host of original features and the epic proportions of the period, it's all enviably located within easy reach of our borough's very best.
Among the many and varied benefits of your splendidly central location is our famous High Street, home to Europe's longest street market and just five minutes from your new front door.
If you lived here...
Your statuesque frontage will set the tone early on, with flawless London brick and well maintained mouldings highlighting the original architecture. Inside, the high ceilings of the period emphasise the generous room sizes, with your twenty eight foot though lounge getting things off to a splendid start, with eye catching cornicing, twin statement sky blue chimney breasts and floods of natural light from the dual aspect, including double French doors giving on to your garden at the rear. We'll get out there shortly.
To the rear your kitchen/diner's another impressive affair at over 250 square feet, with hardwearing slate effect laminate underfoot throughout and a dining area complete with its own bay window and a tranquil sage green colour scheme. Move into your kitchen proper for flanks of pine cabinets and pastel patchwork splashbacks. Upstairs and the impressive original proportions have once again been expertly extended. Your principal sleeper to the front comes in at over 250 square feet, full of light and home to a striking vintage hearth.
None of this is at the expense of the first floor's remaining bedrooms, both substantial doubles, characterfully finished with your bespoke rearmost sleeper dual aspect for superb garden views. A pair of family bathrooms complete the storey, home to a large tub and stroll in rainfall shower, respectively. Finally head up your skylit staircase for your penthouse sleeper, a vast 300 square feet, finished in sky blue and ingeniously arranged with a wealth of integrated storage.
Outside and Walthamstow Central station is less than a half mile on foot. From here you have direct twenty minute connections to Liverpool Street and Oxford Circus, putting both the City and West End around a half hour away door to door. If you're staying local then you're less than twenty minutes on foot from Walthamstow Village, our acclaimed leafy enclave home to some of the finest independent wining and dining establishments for miles around. While away your weekends in search of the perfect Sunday Roast. You won't be disappointed.
What else?
- Parents will be pleased to find twenty eight 'Outstanding' or 'Good' primary/secondary schools all within a one mile radius.
- Don't forget that gorgeous garden. A BBQ-perfect patio gives way to a substantial length of lush lawn, flanked by timber fencing and expertly curated greenery.?
- You have plenty of other green spaces to choose from, the open natural spaces and landscaped gardens of Lloyd Park are just ten minutes on foot, home to cafes, courts, a thriving Saturday market and of course the famous William Morris Gallery.
Reception (3.90 x 4.95m (12'9" x 16'2"))
Reception (3.27 x 3.65m (10'8" x 11'11"))
Kitchen/Diner (3.95 x 6.25m (12'11" x 20'6" ))
Bedroom (5.12 x 4.95m (16'9" x 16'2"))
Bedroom (3.26 x 3.65m (10'8" x 11'11" ))
Bathroom (2.30 x 2.28m (7'6" x 7'5"))
Bedroom (3.38 x 2.60m (11'1" x 8'6" ))
Bedroom (4.76 x 6.72m (15'7" x 22'0" ))
Bathroom (2.30 x 2.51m (7'6" x 8'2"))
Eaves Storage
Eaves Storage
Cellar (1.60 x 6.05m (5'2" x 19'10" ))
Garden (15.45 x 5.52m ( 50'8" x 18'1" ))
A word from the owner...
"This has been our family home for 30 years. It has provided us with ample space to grow.We raised our children in a friendly, settled multicultural community. We were happy and impressed by the local schools and enjoyed regular use of Lloyd’s Park, the Marshes and more recently the Wetlands. Excellent transport links have enabled us all to easily access work and leisure facilities both in East and Central London."
Property info
For more information about this property, please contact
The Stow Brothers - Walthamstow, E17 on +44 20 8128 4610 * (local rate)
Disclaimer
Property descriptions and related information displayed on this page, with the exclusion of Running Costs data, are marketing materials provided by The Stow Brothers - Walthamstow, and do not constitute property particulars. Please contact The Stow Brothers - Walthamstow for full details and further information. The Running Costs data displayed on this page are provided by PrimeLocation to give an indication of potential running costs based on various data sources. PrimeLocation does not warrant or accept any responsibility for the accuracy or completeness of the property descriptions, related information or Running Costs data provided here.














































.png)
