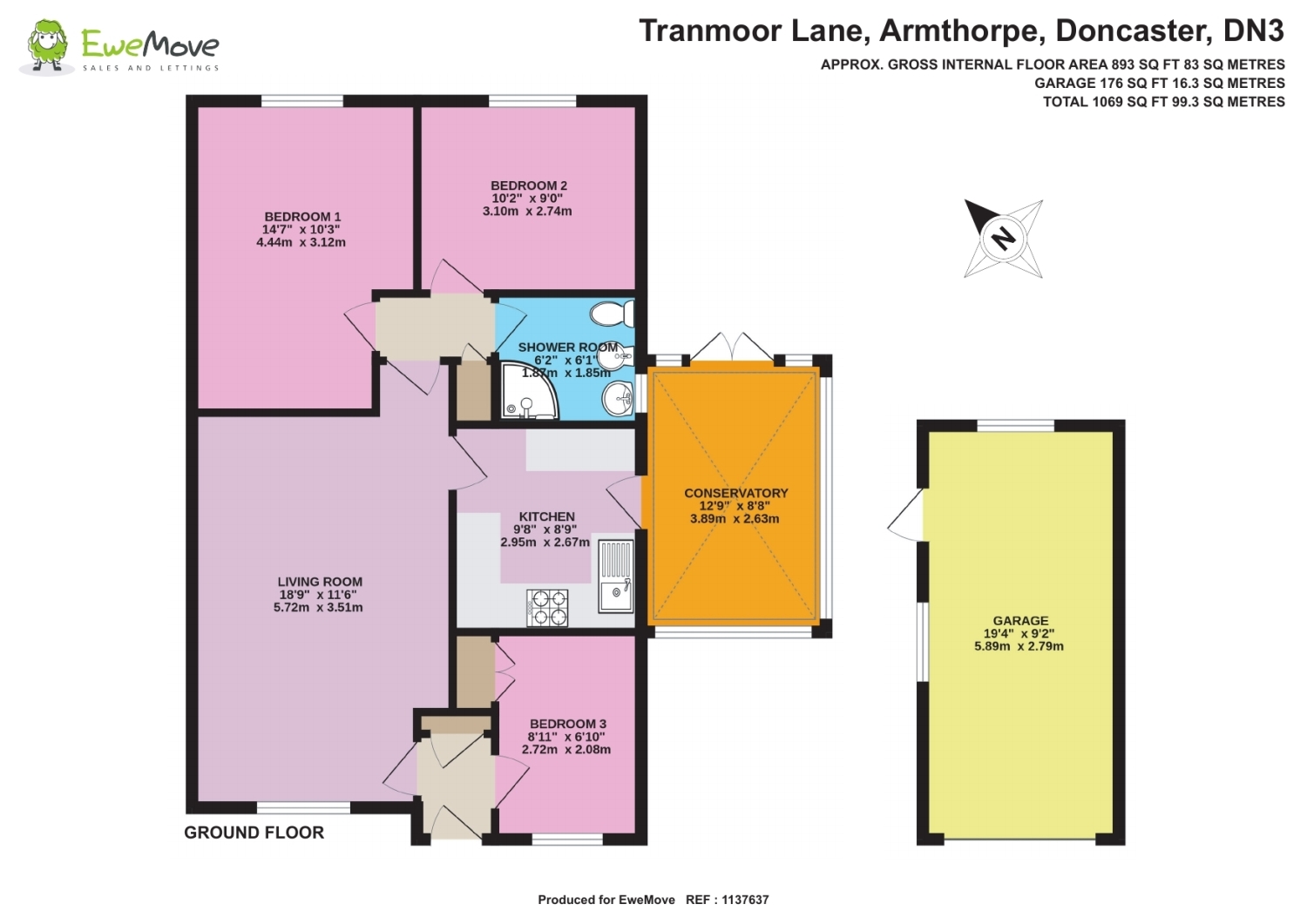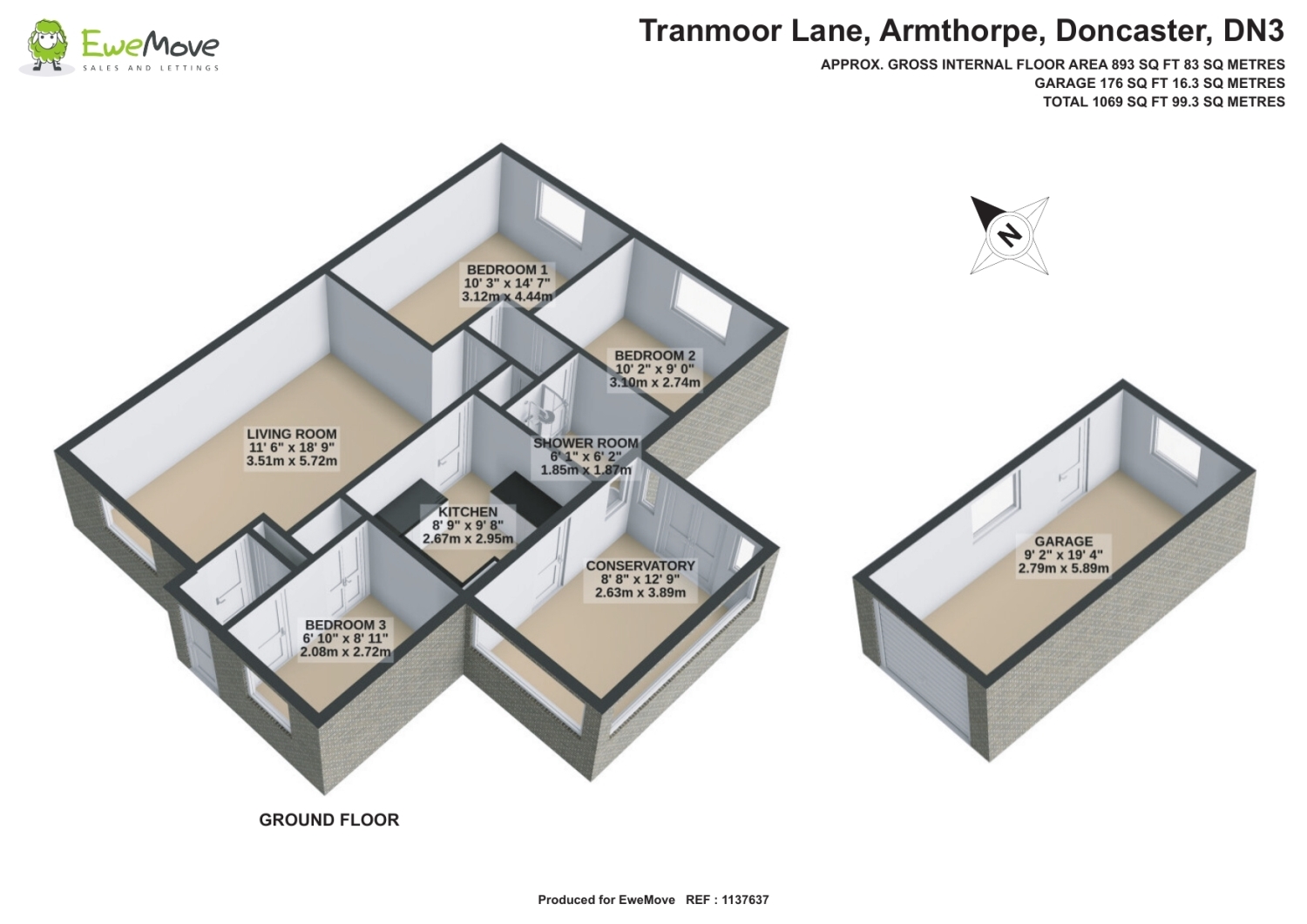Semi-detached bungalow for sale in Tranmoor Lane, Armthorpe, Doncaster, South Yorkshire DN3
* Calls to this number will be recorded for quality, compliance and training purposes.
Property features
- 3 bedrooms Conservatory Detached garage Driveway with parking for several vehicles Mature gardens to three sides Larger than average corner plot Close to local shops and school
Property description
This spacious 3 bedroom semi detached bungalow is in a larger than average corner plot in a popular area of Armthorpe. As you enter the property from the front entrance hall to the right is the office/bedroom three which contains a large storage cupboard and space for shelving and a desk or it would make a 3rd bedroom or alternative reception room. Straight ahead is a useful cloaks cupboard, perfect for hanging coats and storing shoes when arriving home and to the left there is access to a large living room, the perfect place for inviting your friends round and hosting an evening of entertainment, with ample space for all of your lounge furniture and a lovely view over the front well maintained and mature garden.
From the living room there is access to the kitchen. With plenty of fitted storage consisting of wall and base units the kitchen is a practical space for your cooking needs with a double oven and separate hob, integrated fridge and space for a washing machine. The Conservatory to the side of the property is access through the kitchen and is currently used as a dining room but would also make a lovely garden room or second lounge area.
Also accessed from the living room is the inner hall which has another useful storage cupboard and leads to two double bedrooms, both of a good size and are to the back of the property overlooking the large block paved patio area. The shower room is also access from the inner hall, with a corner shower unit, low level WC, bidet and hand wash basin within a vanity unit.
The mature well maintained gardens run around the three sides of the corner plot, with mature shrubs, outdoor dining patio and a detached garage to the back of the plot and parking for several vehicles/caravan.
This is a desirable property with lots of potential, close to the local shops and school.
Front
Considerable corner plot with established gardens to front, side and rear
Side Garden
Considerable area to the side of the property, part block paved/part lawned with variety of established shrubs. A useful space which could also be used for caravan storage or additional car parking.
Kitchen
2.95m x 2.67m - 9'8” x 8'9”
Well appointed traditional kitchen with ample workspace, space/plumbing for washing machine, double oven and hob, inset sink and drainer and window through to the conservatory/dining room
Living Room
5.72m x 3.51m - 18'9” x 11'6”
Spacious living room with uPVC glazed window to front aspect, modern column radiator and access through to kitchen and central hall through to bedrooms and the shower room
Conservatory
3.89m x 2.63m - 12'9” x 8'8”
Good sized conservatory currently used as a dining room but could be used a garden room/additional family space. Leads out to the rear garden patio area.
Office/Bedroom 3
2.72m x 2.08m - 8'11” x 6'10”
Front aspect third bedroom, currently used as a home office and accessed from the front entrance hallway.
Shower Room
1.87m x 1.85m - 6'2” x 6'1”
Corner shower unit, low level WC, bidet and wash hand basin set into a vanity unit
Principal Bedroom
4.44m x 3.12m - 14'7” x 10'3”
Good sized double bedroom with rear aspect. Built in open wardrobes to one wall.
Double Bedroom
3.1m x 2.74m - 10'2” x 8'12”
Rear aspect double bedroom
Garage
5.89m x 2.79m - 19'4” x 9'2”
Longer than average garage with power, two windows and side access door.
Rear Patio Garden
Block paved good sized patio with space for outdoor dining and a hot tub (available by separate agreement)
Property info
For more information about this property, please contact
Ewemove Sales & Lettings - Doncaster North, BD19 on +44 1302 457533 * (local rate)
Disclaimer
Property descriptions and related information displayed on this page, with the exclusion of Running Costs data, are marketing materials provided by Ewemove Sales & Lettings - Doncaster North, and do not constitute property particulars. Please contact Ewemove Sales & Lettings - Doncaster North for full details and further information. The Running Costs data displayed on this page are provided by PrimeLocation to give an indication of potential running costs based on various data sources. PrimeLocation does not warrant or accept any responsibility for the accuracy or completeness of the property descriptions, related information or Running Costs data provided here.






























.png)

