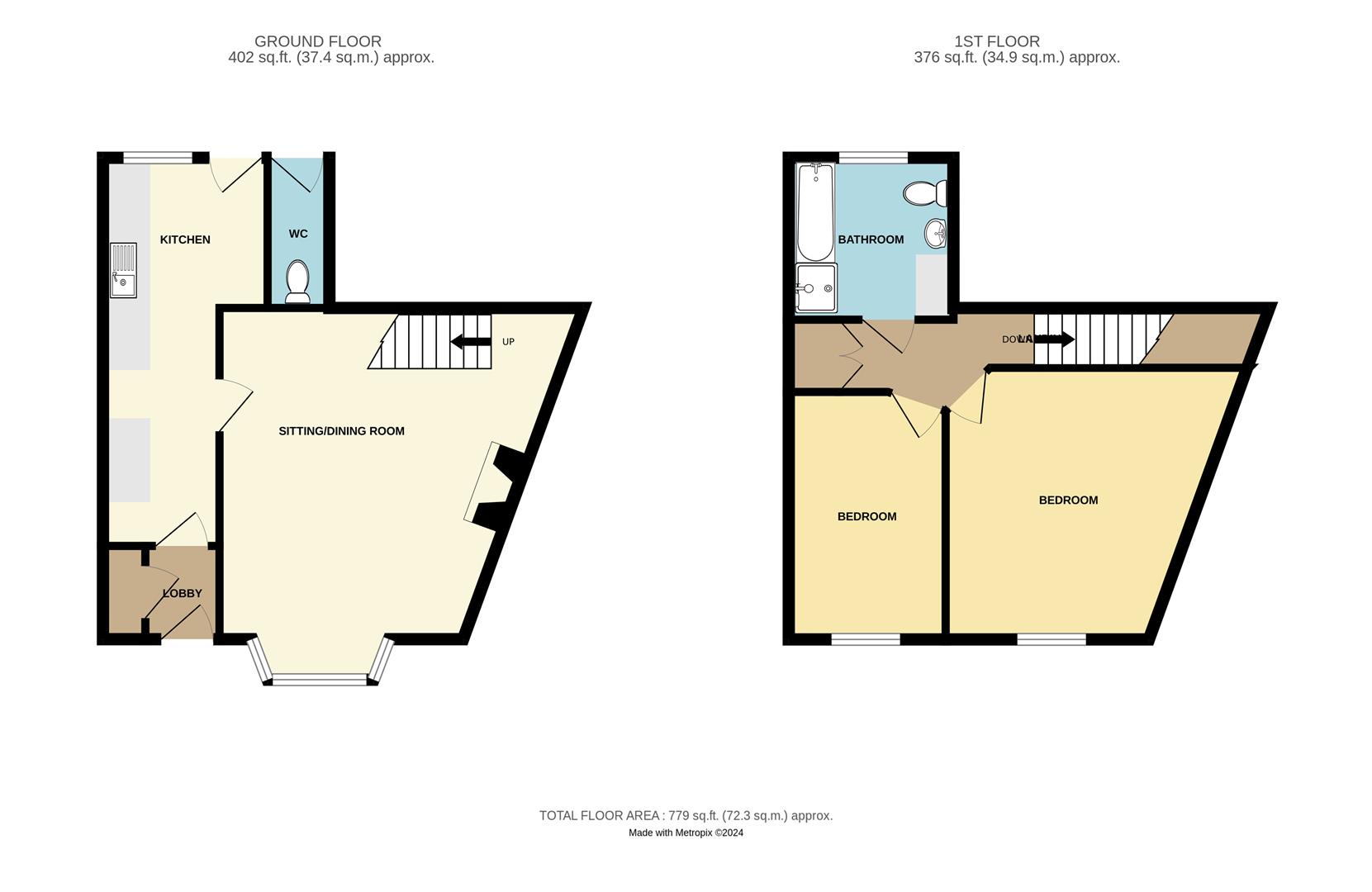End terrace house for sale in Castle Street, Nether Stowey, Bridgwater TA5
* Calls to this number will be recorded for quality, compliance and training purposes.
Property description
This is a charming end of terrace cottage, enjoying an elevated situation, just off the centre of this ever popular and well-served village. No onward chain. EPC D
This is a charming character cottage, pleasantly situated at the end of a terrace of similar properties within the centre of this ever-popular edge of Quantock Hills’ village. The accommodation is arranged over two floors, as follows. An entrance vestibule provides access to the kitchen/breakfast room, which is fitted with a range of floor and base units, as well as providing space for appliances. To the rear is a door leading out into the courtyard rear garden. A door also leads into the sitting/dining room, where a feature fireplace and bay window will be found. The stairs to the first floor also rise from here.
On the first floor, the landing provides access to two bedrooms and a bathroom. The larger of the two bedrooms is a double size, the smaller, a large single or as it is set up as currently, a twin. The bathroom is fitted with a four-piece suite and a storage cupboard.
Outside to the rear is a pretty, courtyard garden, laid to paving and decorative flower beds. There is an outside toilet and an external store/small workshop.
The property is warmed by a mains gas central heating system. All external windows and doors are double glazed, excluding the front door.
Directions
Follow the A39 west from Bridgwater until reaching the village. Once off the main road and onto St Mary Street, proceed until passing Littles' Stores and The George Public House, turning left into Castle Street. Follow the road until reaching the property on the left, identified by our For Sale sign.
Entrance Vestibule (1.36 x 1.10 (4'5" x 3'7"))
Kitchen (5.67 x 2.37 (18'7" x 7'9"))
Max. Inc. Units
Sitting/Dining Room (5.32 x 4.89 (17'5" x 16'0"))
Max.
Landing
Bedroom One (4.29 x 3.06 (14'0" x 10'0"))
Bedroom Two (3.61 x 2.30 (11'10" x 7'6"))
Bathroom (2.38 x 2.35 (7'9" x 7'8"))
Material Information
Tenure. Freehold.
Services. Electricity, water, drainage, gas, telephone and broadband.
Mobile telephone and broadband coverage available. To confirm the nature of the coverage and speeds, etc., please see:
The property has not flooded within the last five years. For more information, please see:
Property info
For more information about this property, please contact
Tamlyns Estate Agents, TA6 on +44 1278 285812 * (local rate)
Disclaimer
Property descriptions and related information displayed on this page, with the exclusion of Running Costs data, are marketing materials provided by Tamlyns Estate Agents, and do not constitute property particulars. Please contact Tamlyns Estate Agents for full details and further information. The Running Costs data displayed on this page are provided by PrimeLocation to give an indication of potential running costs based on various data sources. PrimeLocation does not warrant or accept any responsibility for the accuracy or completeness of the property descriptions, related information or Running Costs data provided here.































.png)

