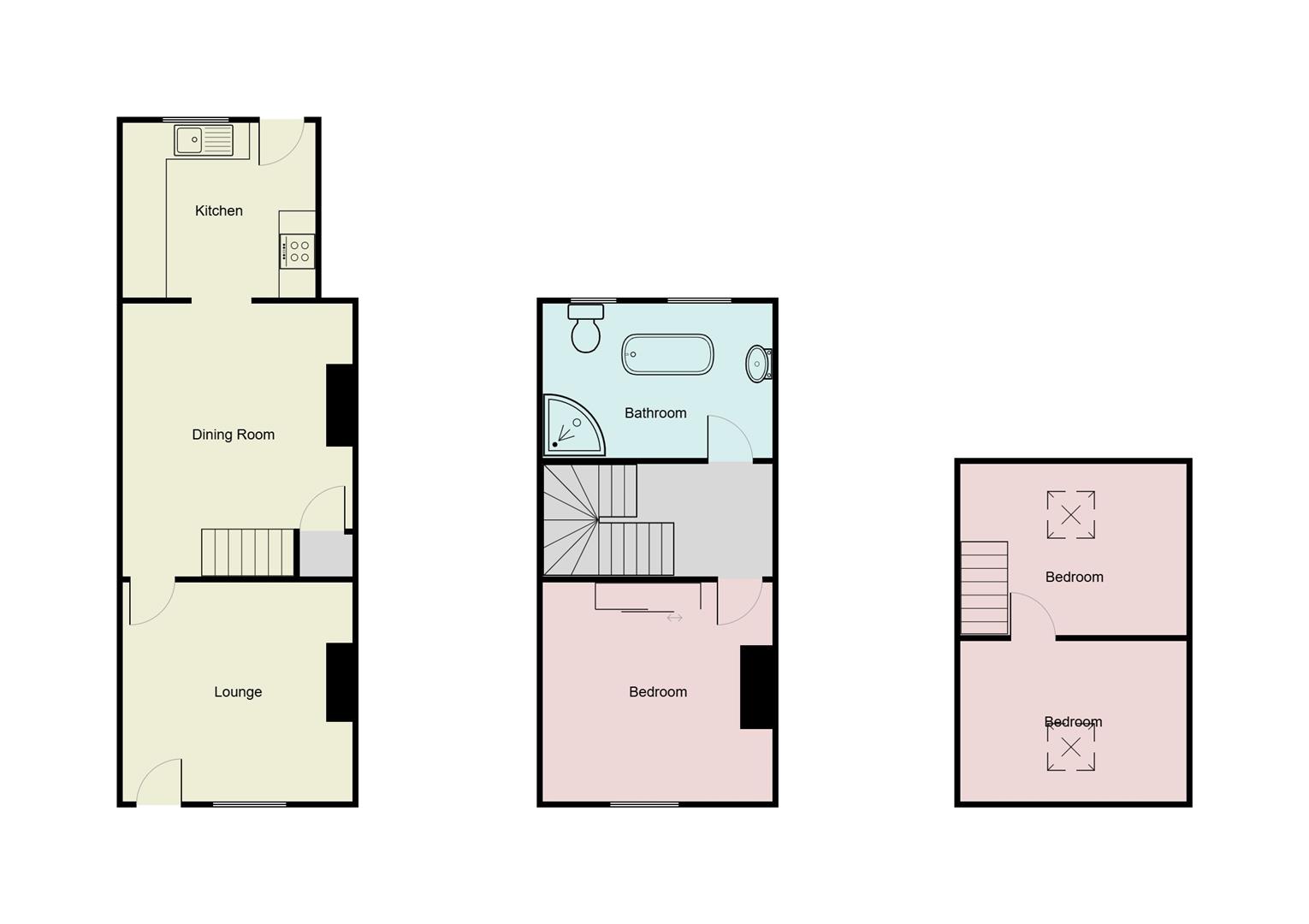Terraced house for sale in Upper Wortley Road, Thorpe Hesley, Rotherham S61
* Calls to this number will be recorded for quality, compliance and training purposes.
Property features
- Stone-built three storey terraced cottage
- Gas central heating
- UPVC double glazing
- Two reception rooms + kitchen
- Re-fitted bathroom incorporating shower cubicle
- Two attic rooms
- Only A moments drive from M1 intersection
- No upward chain
Property description
A stone built three storey mid terraced house, offered for sale with no upward chain and benefitting from gas central heating and uPVC double glazing
The Cottage is only is only a moments drive from the M1 intersection and is centrally placed for both Rotherham and Sheffield.
Lounge (3.8 x 3.64 (12'5" x 11'11"))
With composite front door and uPVC window, radiator and half glazed inner door to the Dining Room
Dining Room (3.76 x 4.7 (12'4" x 15'5"))
With an imposing dressed stone fireplace surround on a raised hearth, tiled floor, radiator and Cellar leading off.
Kitchen (3.25 x 2.62 (10'7" x 8'7"))
With contemporary base and wall units incorporating an inset stainless steel sink set beneath the rear facing uPVC window with uPVC door to one side. Elec cooker and double oven with high level extractor canopy. Space and plumbing for washing machine, double panelled radiator and random exposed stone walling.
First Floor Landing
Front Bedroom (3.77 x 3.6 (12'4" x 11'9"))
With uPVC window, radiator and deep under stairs cupboard
Bathroom (3.7 x 2.79 (12'1" x 9'1"))
Comprising a free standing bath, vanity basin with cabinets beneath, W.C. And corner shower cubicle. Radiator and heated towel rail, two uPVC opaque windows
Second Floor
Front Bedroom (3.77 x 2.74 (12'4" x 8'11"))
With double panelled radiator and 'Velux' window
Rear Bedroom (3.74 x 2.87 (12'3" x 9'4"))
With double panelled radiator and 'Velux' window.
Outside
To the rear is a paved patio with lawned garden beyond.
Property info
646 Upper Wortley Road Floor Plan.Jpg View original

For more information about this property, please contact
Merryweathers Rotherham, S60 on +44 1709 619746 * (local rate)
Disclaimer
Property descriptions and related information displayed on this page, with the exclusion of Running Costs data, are marketing materials provided by Merryweathers Rotherham, and do not constitute property particulars. Please contact Merryweathers Rotherham for full details and further information. The Running Costs data displayed on this page are provided by PrimeLocation to give an indication of potential running costs based on various data sources. PrimeLocation does not warrant or accept any responsibility for the accuracy or completeness of the property descriptions, related information or Running Costs data provided here.


























.gif)

