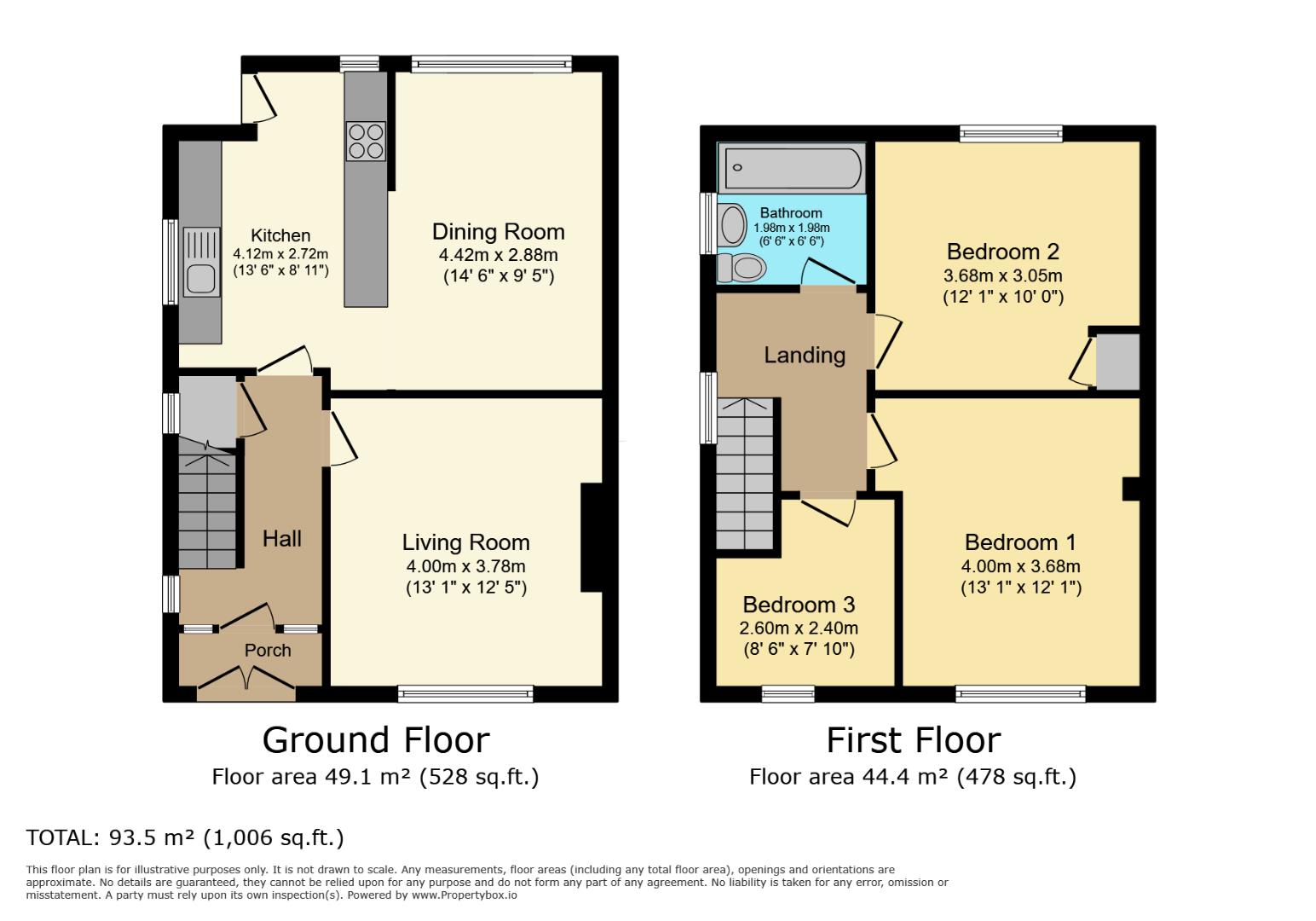Semi-detached house for sale in Oaktree Gardens, Bristol BS13
* Calls to this number will be recorded for quality, compliance and training purposes.
Property features
- Semi-Detached
- Off Street Parking
- Double Garage
- Well Presented Throughout
- Popular Cul-De-sac
- Lower Dundry Location
- Large Kitchen/Diner
- Local Schools & Amenities
- No Chain
- Contact today to view!
Property description
Hunters Estate Agents are pleased to bring to the market offered with no onward chain a well presented three bedroom semi-detached property situated in a quiet cul-de-sac in the popular Lower Dundry area. Comprising in brief a living room, kitchen/diner, three bedrooms and bathroom. Further benefits include a double garage to the rear and off street parking.
Call today to view!
Hunters Estate Agents are pleased to bring to the market a well presented three bedroom semi-detached property situated in a quiet cul-de-sac in the popular Lower Dundry area. Comprising in brief a living room, kitchen/diner, three bedrooms and bathroom. Further benefits include a double garage to the rear, off street parking and no onward chain. Call today to view!
Front Garden
Access to the property via the driveway leading to front door. Off street parking for two cars. Lawn area.
Entrance Porch
Access to the property through the front door into the entrance porch. Access into the hallway.
Hallway
Leading from the porch into the hallway. Stairs leading from the ground floor to the first floor. Double glazed window to the side. Access to the living room and kitchen.
Living Room (4.11m x 3.73m (13'6" x 12'3"))
Leading from the hallway into the living room. Double glazed window to the front.
Kitchen/Diner (4.45m x 2.90m (14'7" x 9'6"))
Leading from the hallway into the kitchen/diner. Two double glazed windows to the rear and one to the side. Stainless steel sink. Space for cooker, fridge/freezer, washing machine, dishwasher and tumble dryer. Door to the rear garden. Storage cupboard.
Landing
Stairs leading from the ground floor to the first floor. Access to the bathroom and all three bedrooms.
Bedroom One (3.99m x 3.66m (13'1" x 12'0"))
Leading from the landing into bedroom one. Double glazed window to the front. Far reaching views across the city.
Bedroom Two (3.07m x 3.63m (10'1" x 11'11"))
Leading from the landing into bedroom two. Double glazed window to the rear.
Bedroom Three (2.26m x 1.96m (7'5" x 6'5"))
Leading from the landing into bedroom three. Double glazed window to the front.
Bathroom (1.96m x 1.96m (6'5" x 6'5"))
Leading from the landing into the bathroom. Obscured double glazed window to the rear. The bathroom consists of a bath, powerfull rainfall shower, wash basin and W/C.
Rear Garden
Access to the rear garden via the kitchen/diner. Patio and lawn area. Access to double garage.
Double Garage
Access to the garage via the rear of the property or door from rear garden.
Property info
For more information about this property, please contact
Hunters - Bishopsworth, BS13 on +44 117 295 0542 * (local rate)
Disclaimer
Property descriptions and related information displayed on this page, with the exclusion of Running Costs data, are marketing materials provided by Hunters - Bishopsworth, and do not constitute property particulars. Please contact Hunters - Bishopsworth for full details and further information. The Running Costs data displayed on this page are provided by PrimeLocation to give an indication of potential running costs based on various data sources. PrimeLocation does not warrant or accept any responsibility for the accuracy or completeness of the property descriptions, related information or Running Costs data provided here.


























.png)
