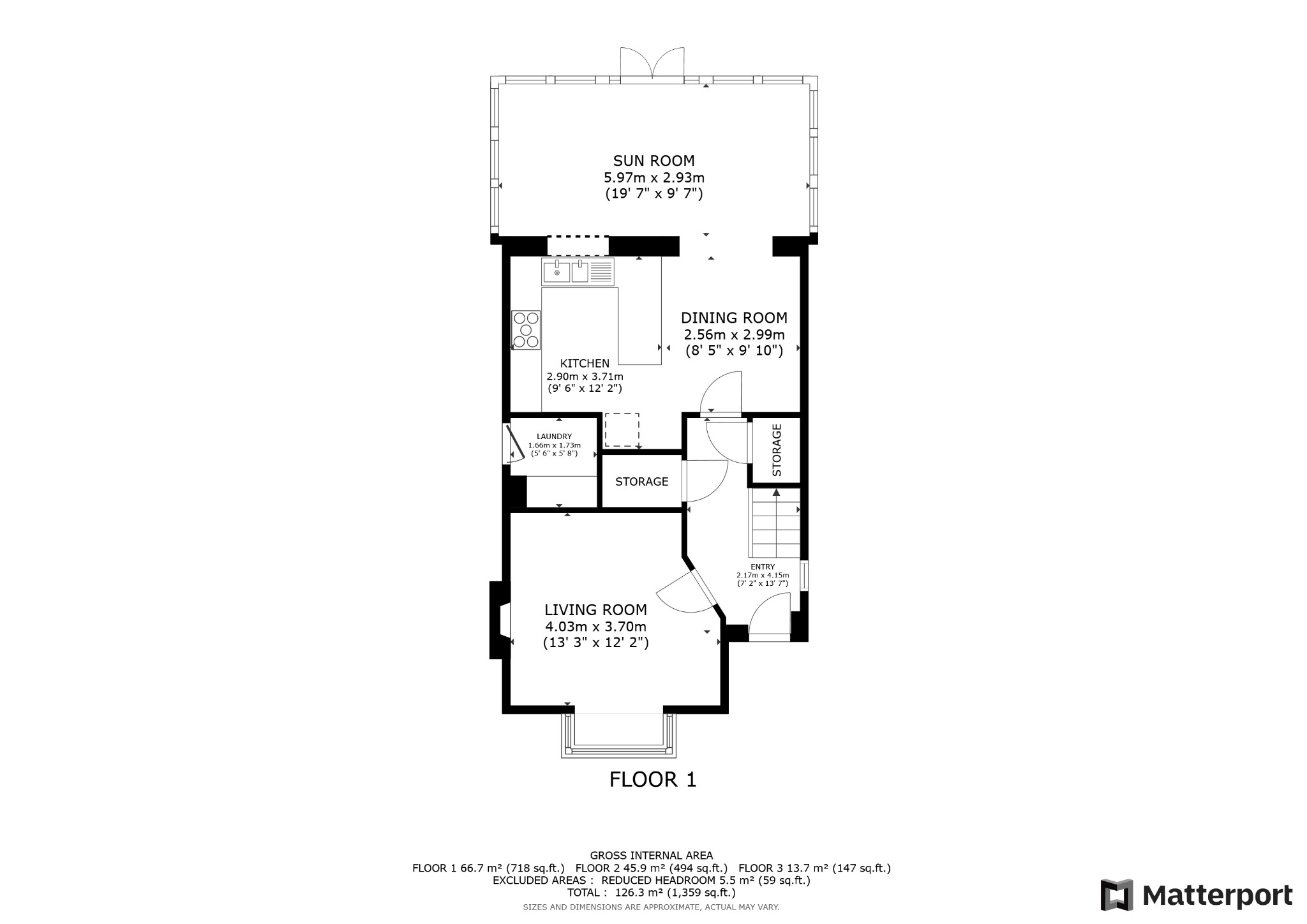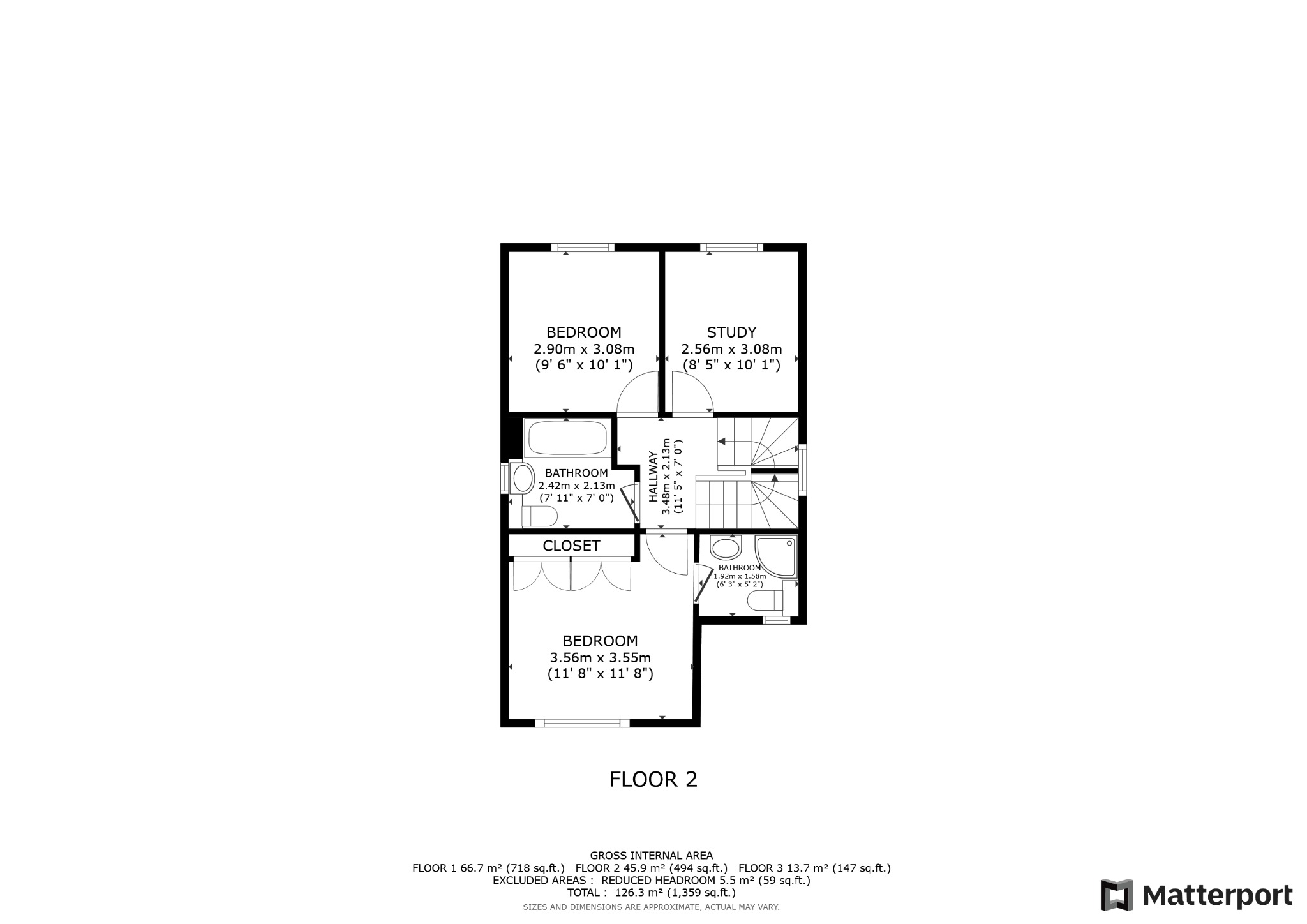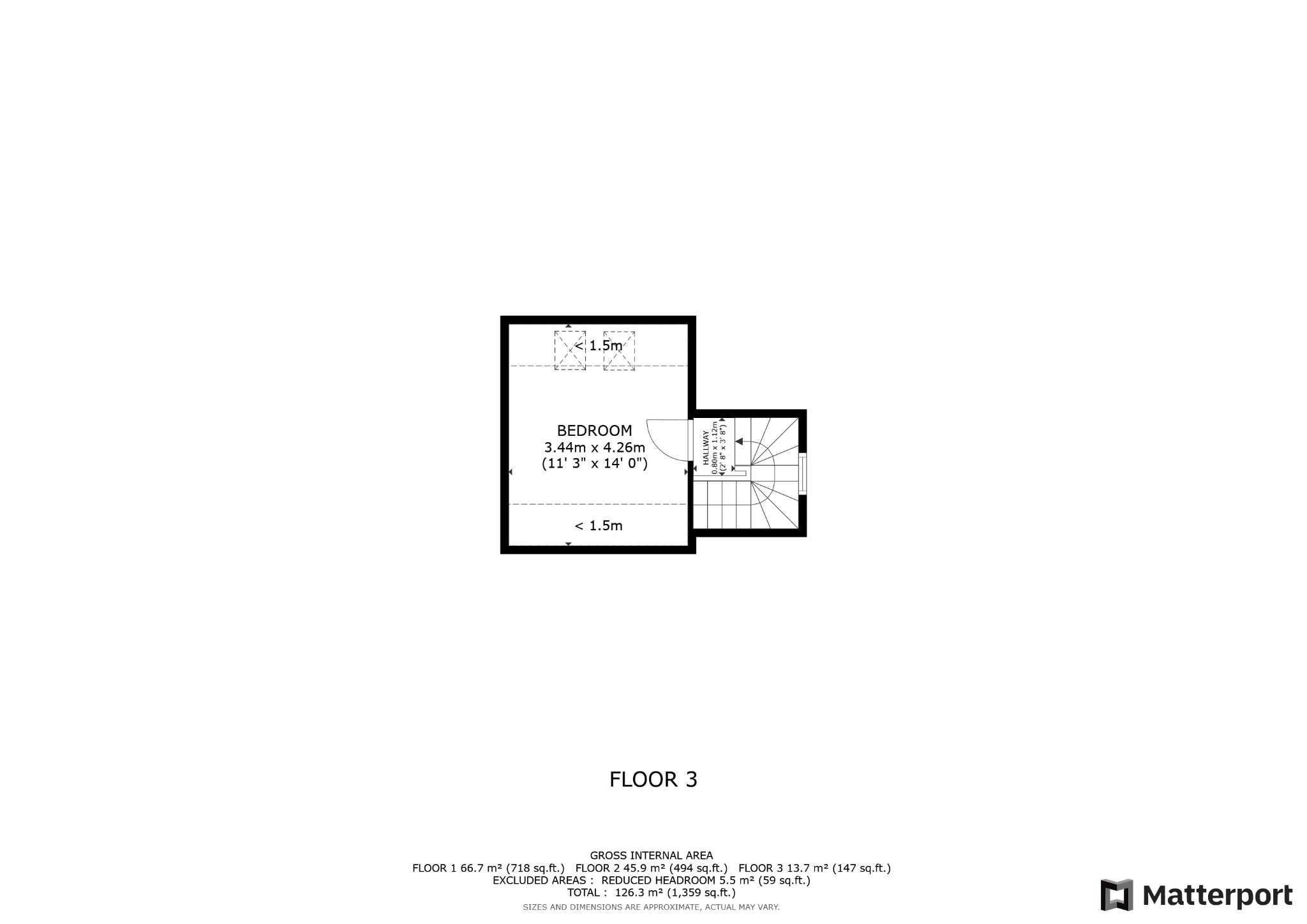Detached house for sale in Callum Drive, South Shields NE34
* Calls to this number will be recorded for quality, compliance and training purposes.
Property features
- 4 Bed Detached Property
- Garage and Allocated Parking
- Quiet Cul De Sac
- Sought After Location
- Large Family Entertaintment Room
- Modern Snug/Living Area
- Spacious Property
- Sun Trap Green Back Garden
- 3 Story Property
- Spacious Modern Handleless Kitchen
Property description
Super Bright And Spacious 4 Bed Detached Property In Callum Drive
Nestled in a quiet cul-de-sac just off Highfield Road, this charming property on Callum Drive offers an enviable lifestyle combining proximity to the stunning South Shields coastline with easy access to amenities and major transport links. This sought-after location is ideal for families and professionals alike.
The property comes with the convenience of a detached garage and allocated parking space, ensuring ample room for vehicles. The tranquility of the cul-de-sac adds to the property's appeal, making it a serene and safe environment.
Upon entering the home, you'll immediately notice the bright and airy atmosphere, accentuated by the crisp white walls and sleek grey carpet and flooring. To the left of the entrance is a versatile living area or snug room. This pristine space features a striking blue feature wall, a beautifully tiled white and an Elgin & Hall fireplace, and elegant flooring. A large window floods the room with natural light and offers pleasant views over the estate and the lush green area beyond.
Continuing through the hallway, you arrive at the heart of the home – a spacious family entertainment room. This area seamlessly integrates a modern kitchen, a comfortable family sitting area, and a convenient utility space with a downstairs toilet. The continuity of the Canyon Grey Oak Vinyl click flooring throughout this space enhances the cohesive and stylish design.
The contemporary kitchen is a culinary enthusiast's dream, boasting sleek white handleless cabinetry, a sophisticated oven tower, a gas hob, and a breakfast area. The Boston Concrete laminate worktops add a touch of elegance. The kitchen effortlessly flows into the family room, which is versatile enough to serve as a playroom, bar, or dining area, depending on your needs.
Ascending to the first floor, you will find three well-appointed bedrooms. The first bedroom includes an ensuite bathroom with a shower, sink basin, and toilet, providing a private retreat. The second bedroom is generously sized to accommodate a double bed, while the third bedroom, currently used as an office/reading room, can comfortably fit a single bed. A beautifully designed grey and white bathroom on this floor includes a bath, toilet, and sink basin, catering to the needs of the household all of which are Be Modern Atlanta fully fitted bathroom furniture.
The top floor is dedicated to a large and spacious bedroom. This serene haven is large enough to accommodate a double bed and offers ample space for a cozy reading corner, making it a perfect sanctuary for relaxation.
Outside, the back garden is a true highlight. Lawned and a natural sun trap, it offers a delightful outdoor space for leisure and entertainment. The decked seating area is perfect for al fresco dining, enjoying summer evenings, or simply unwinding in the privacy of your own garden.
This property on Callum Drive combines modern living with practical design in a prime location, offering an exceptional opportunity to enjoy a high-quality lifestyle in South Shields.
Measurements Approx:
Floor 1
Living Room 4m x 3.7m
Kitchen 2.9m x 3.7m
Dining Room 2.6m x 3m
Sun Room 6m x 3.9m
Floor 2
Main Bedroom 3.6m x 3.55m
Bedroom 2 2.9m x 3.1m
Bedroom 3 2.56m x 3.08m
Ensuite 1.92m x 1.58m
Bathroom 2.42m x 2.13m
Floor 3
Bedroom 3.44m x 4.26m
Additional Information:
Property Type: Detached
Tenure: Freehold
Property Construction: Bricks
Parking: Garage
Broadband Speed: Basic 10Mbps, Superfast 75 Mbps, Ultrafast 1000 Mbps
Mobile Phone Strength: EE and 3 average, Vodafone and O2 good
Satellite: BT, Sky and Virgin
Council Tax Band: E (£2685)
Floor Area: 1,227 ft 2 / 114 m 2
Flood Risk: Very Low
Cladding Issues: None
Planning Consents: None
Accessibility Adaptations: None
Covenants: None
Restrictions: None
The above information serves as a guide for prospective buyers interested in the property, providing information based on the seller's knowledge.
Property info
For more information about this property, please contact
Browns Letting Agents, NE33 on +44 191 432 8592 * (local rate)
Disclaimer
Property descriptions and related information displayed on this page, with the exclusion of Running Costs data, are marketing materials provided by Browns Letting Agents, and do not constitute property particulars. Please contact Browns Letting Agents for full details and further information. The Running Costs data displayed on this page are provided by PrimeLocation to give an indication of potential running costs based on various data sources. PrimeLocation does not warrant or accept any responsibility for the accuracy or completeness of the property descriptions, related information or Running Costs data provided here.






































.png)
