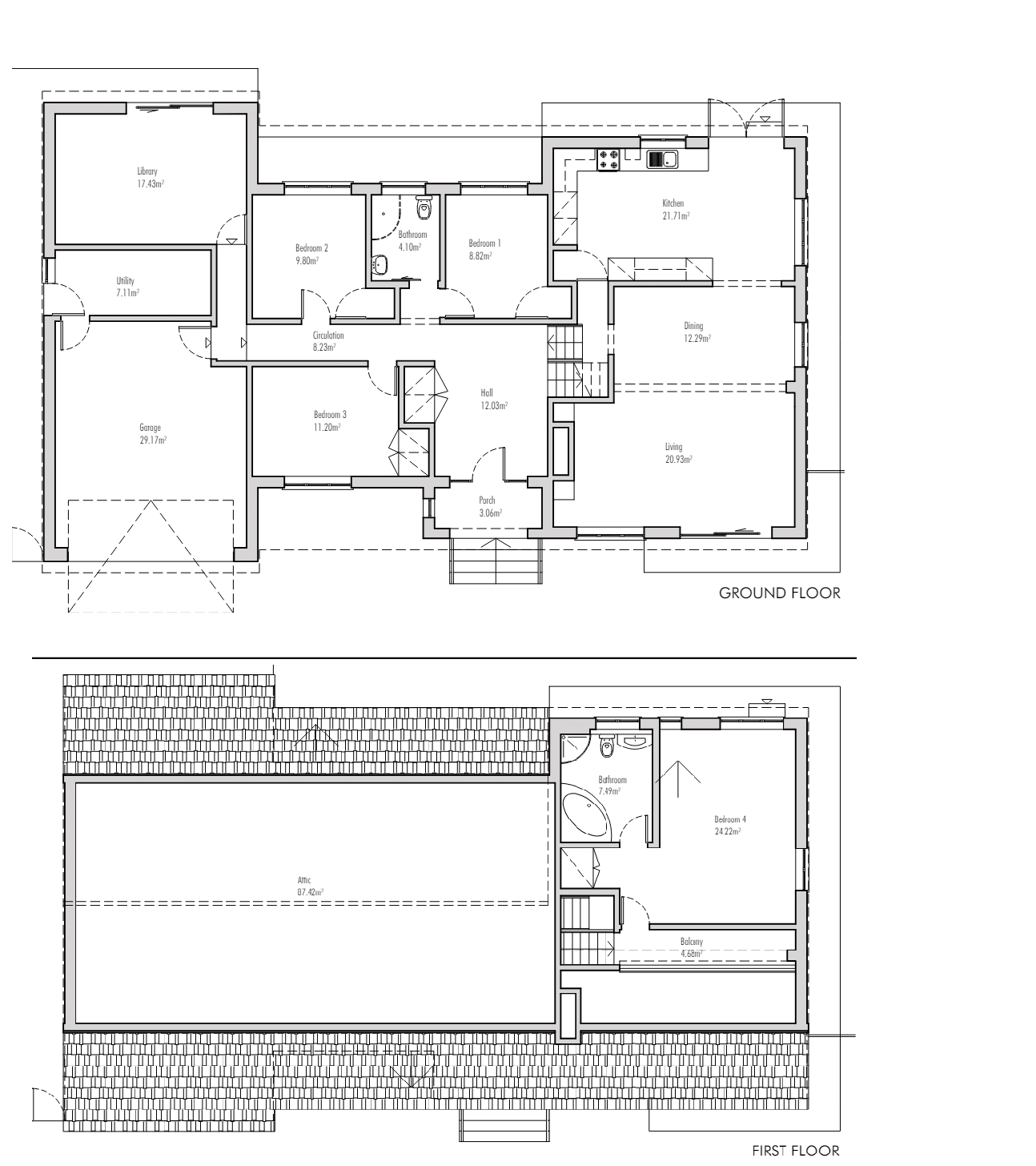Detached house for sale in Borden Lane, Sittingbourne ME10
* Calls to this number will be recorded for quality, compliance and training purposes.
Property features
- 5 Bedroom Detached Home
- Large 0.34 Acre Plot
- Current Planning Permission Substantial Extension
- Electric Front Gates
- Secluded Rear Garden
- Double Garage & Utility Room
- Lounge Diner with Stunning Vaulted Ceiling & Brick Fireplace
- Sought After Schools Nearby
- Completely Unique Property
- Please Quote JV0094
Property description
5 Bedroom Detached Property with Planning Permission | Secure Gated Entrance | 0.34 Acre Plot | Double Garage | Kitchen Breakfast Room & Lounge Diner | Main Bedroom with Full En-Suite | Please Quote JV0094
This incredibly unique and spacious property was originally built in 1980 with what feels like a Spanish theme in mind and being aptly named Borden Villa. The home has not been on the open market for over 40 years! It is a very much one of a kind and a must-see property! Occupying a substantial 0.34acre plot with a large gated entrance, the property has bundles of potential and options to suit a variety of buyers; including granted planning permission for significant extensions, dividing the property into two and creating a self contained 2 bedroom annex. Proposed and granted permission floorplan is available within the floorplan tab. There is also the potential, subject to the permission being granted, of varying the plans to suit different requirements.
The location is ideal, on a private road just off the stunning Tree lined Borden Lane, a highly sought after location with it's close proximity to several amenities, while still being just short distance from beautiful countryside. The property is just 0.79 Miles to Sittingbourne's mainline Train Station and has several schools nearby including Westlands Primary & High School as well as two well regarded Grammar Schools - both are less than a mile away.
Approaching this home is something of a treat, with electric gates to the driveway which provides ample parking and a large mature front garden with a walled surround. Once inside you will find a welcoming entrance hall that has stairs down to the large open plan lounge diner which has a two storey vaulted ceiling and a brick built fireplace as well as plenty of windows flooding the area with natural light. Kitchen Breakfast room is at the rear of the property which looks out to the mature gardens. On the upper ground floor you will find 4 good sized bedrooms, a wetroom and internal access to the double garage and utility room. Upstairs on first floor is the principal bedroom with an internal feature balcony that looks over the lounge area. The bedrooms is a great size with windows to the side and rear, plus an en-suite bathroom which has a corner bath and separate shower cubicle. Outside and rear garden has been very well maintained and feels completely secluded.
Split level ground floor
- Entrance Hall - 4.02m x 3.01m (13'2" x 9'10")
- Lounge Diner - 6.21m x 6.41m at Max (20'4" x 21'0" at Max)
- Kitchen/Breakfast Room - 6.38m x 3.47m (20'11" x 11'4")
- Bedroom 2 - 5m x 3.55m (16'4" x 11'7")
- Bedroom 3 - 3.87m x 2.89m (12'8" x 9'5")
- Bedroom 4 - 3.26m x 2.99m (10'8" x 9'9")
- Bedroom 5 - 3.25m x 2.7m (10'7" x 8'10")
- Double Garage - 6.1m x 5.06m (20'0" x 16'7")
- Wetroom - 2.3m x 1.82m (7'6" x 5'11")
- Utility Room - 4.32m x 1.72m (14'2" x 5'7")
First floor
- Internal Balcony - 5.48m x 3.76m (17'11" x 12'4")
- Ensuite - 3.18m x 2.48m (10'5" x 8'1")
Outside
- Front Garden
- Electric Gated Entrance
- Rear Garden
- Driveway
For more information about this property, please contact
eXp World UK, WC2N on +44 1462 228653 * (local rate)
Disclaimer
Property descriptions and related information displayed on this page, with the exclusion of Running Costs data, are marketing materials provided by eXp World UK, and do not constitute property particulars. Please contact eXp World UK for full details and further information. The Running Costs data displayed on this page are provided by PrimeLocation to give an indication of potential running costs based on various data sources. PrimeLocation does not warrant or accept any responsibility for the accuracy or completeness of the property descriptions, related information or Running Costs data provided here.




































.png)
