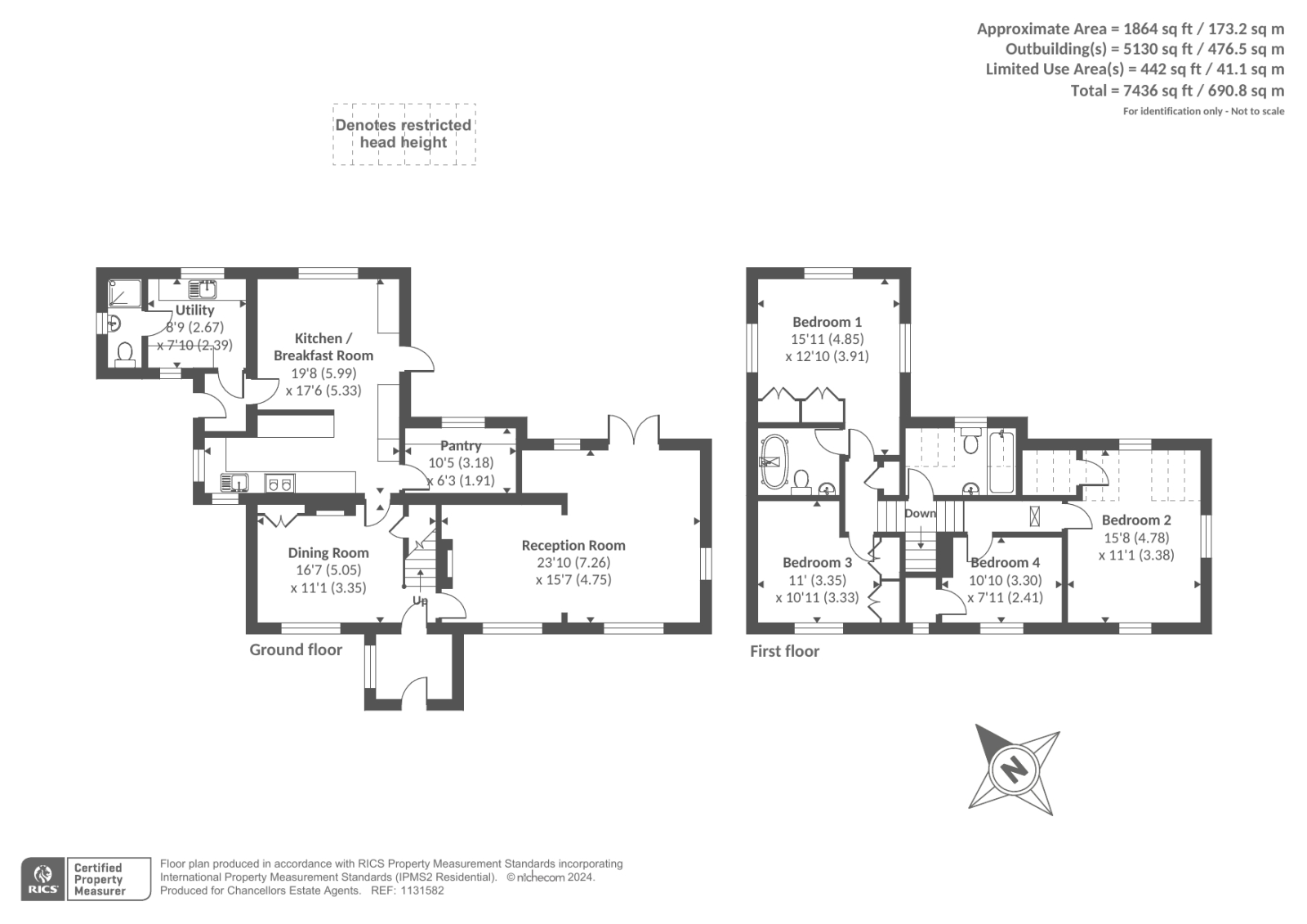Detached house for sale in Winslow, Herefordshire HR7
* Calls to this number will be recorded for quality, compliance and training purposes.
Property features
- 4 bedrooms in main house, one with en-suite
- Kitchen/breakfast/diner with aga
- Utility room and pantry
- Ground floor shower room
- 1 barn with 10 internal loose horse boxes
- 4,2 bay brick-built stables
- 30m x 55m menage
- 22 acres divided into paddocks
- Separate tack room with sink and W.C
- 2 bedroom detached cottage - currently rented
Property description
Property Description
Situated in the quiet hamlet of Winslow, a four bedroom, period farmhouse-style property. Ideal for those with an interest in equestrian pursuits, the property features kitchen/breakfast room with aga, formal drawing room and dining room, principal suite with en-suite and three double bedrooms.
Property Details
Located in the hamlet of Winslow, roughly half-way between Leominster and Worcester and with Hereford around sixteen miles to the south, is this four bedroom farmhouse with extensive equestrian facilities.
The house itself is surrounded by gardens with lawned areas, a pond, a well and an abundance of established trees and shrubs. A path through the front section of the garden leads up to the front door and the fully enclosed entrance porch. This is a handy addition with space for hanging coats and taking off muddy boots! An internal door from the porch leads into a reception room, currently in use as a dining room. There is a feature fireplace, built-in cupboard storage, a window overlooking the front and the stairs to the first floor.
A door immediately on your right takes you into the main reception room. At just over seven metres in length this is a highly versatile space. It has two distinct areas, separated by a square archway with a feature fireplace on one side. There is plenty of space for various pieces of lounge and dining furniture and it benefits from light entering on three sides with two windows overlooking the front, one to the side and one to the rear. There is also a set of double doors leading out to the rear garden.
Back in the dining room and another door leads you into the kitchen/breakfast room. This is another versatile area; and somewhere to enjoy spending time with family and friends with space for dining and other furniture. It has a large number and range of floor and wall units, an aga gently warming the kitchen, space for white goods and integral appliances. There are tiled splash backs over the worktops, shelves on one wall, windows on three sides and tiled flooring. There is a door into the pantry, one to the outside and one leading into an inner hall with one door to the outside straight ahead and another to a utility room to the right. The utility room benefits from a sink unit, windows to the front and rear and a separate shower room with wc and sink.
The stairs to the first floor take you to the landing area with steps off to the two bedrooms on either side. On one side is the principal suite with an en-suite bathroom complete with wc, sink and a freestanding bath with shower over. There are fitted wardrobes in all of the bedrooms and two benefit from windows on three sides. The family bathroom features part wood-panelled walls, a bath, wc and sink.
The whole of the main house is very well presented and offers versatile living accommodation throughout.
The double doors in the main reception room and the single door from the kitchen take you directly onto another highlight of this unique property - a large, multi-level and multi-purpose decking area. An ideal entertaining space; there is room for dining and socialising whilst enjoying the far-reaching views across the surrounding countryside and perhaps even taking a dip in the pool!
There are a number of outbuildings of various descriptions, not least of which being a two-bedroomed, detached cottage - further details available on request. The largest of these though is a barn and stable block with ten individual stables. There are two smaller stable blocks (with two stables in each) and a two storey building which has three separate areas on the ground floor - a tack room with sink and wc, a store room and a covered area open to the outside - and stairs up to a loft storage space.
With around twenty-two acres of land divided into paddocks, the possibilities on offer here are endless from a personal as well as potential business perspective. This is a unique property and proposition in a beautiful setting and there is simply too much to describe in words and pictures alone; viewing is, therefore, highly recommended to fully appreciate what is on offer.
Video Viewings:
If proceeding without a physical viewing please note that you must make all necessary additional investigations to satisfy yourself that all requirements you have of the property will be met. Video content and other marketing materials shown are believed to fairly represent the property at the time they were created.
Property reference 5399169
Property info
For more information about this property, please contact
Chancellors - Leominster, HR6 on +44 1568 597981 * (local rate)
Disclaimer
Property descriptions and related information displayed on this page, with the exclusion of Running Costs data, are marketing materials provided by Chancellors - Leominster, and do not constitute property particulars. Please contact Chancellors - Leominster for full details and further information. The Running Costs data displayed on this page are provided by PrimeLocation to give an indication of potential running costs based on various data sources. PrimeLocation does not warrant or accept any responsibility for the accuracy or completeness of the property descriptions, related information or Running Costs data provided here.








































.png)

