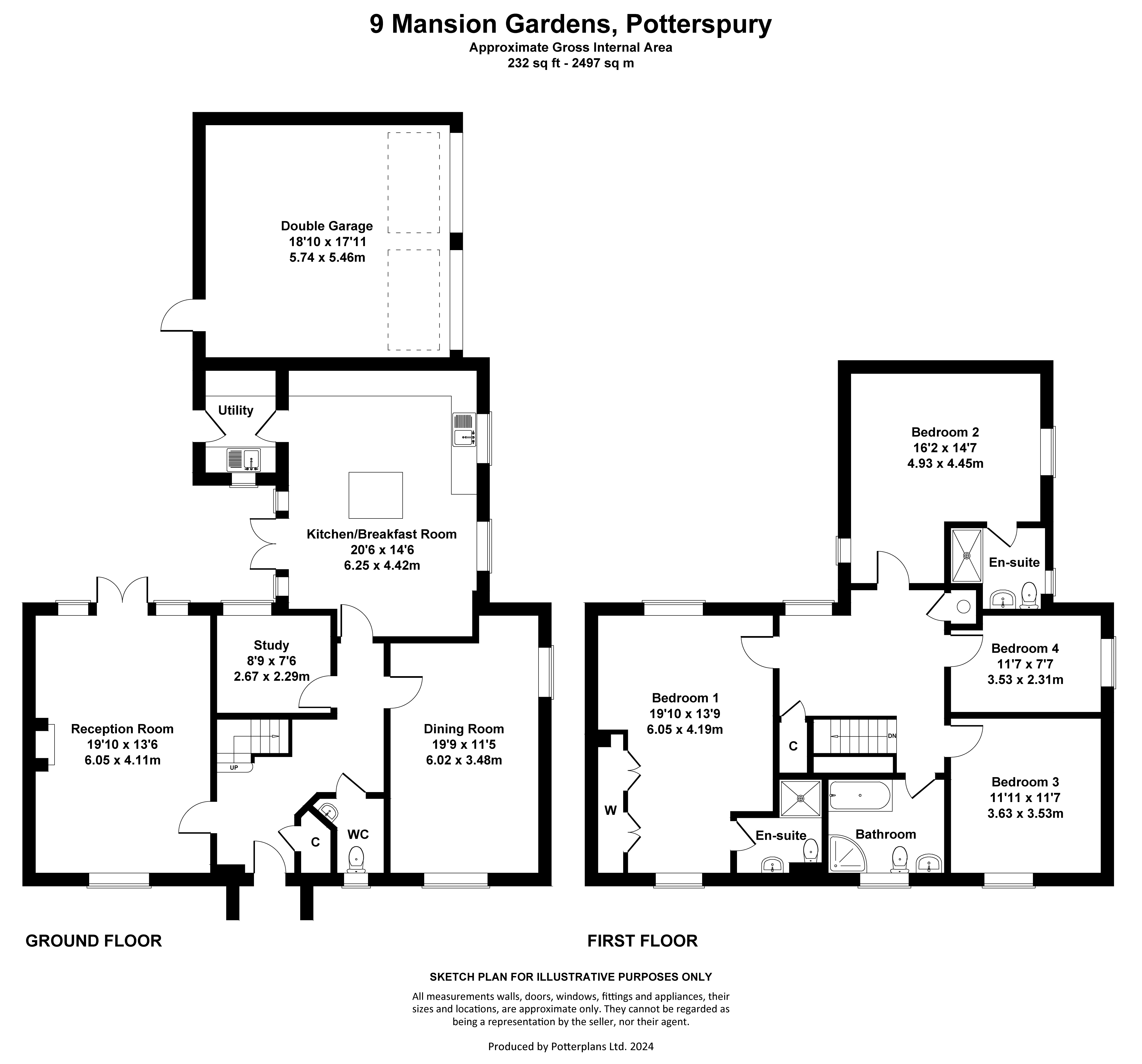Detached house for sale in Mansion Gardens, Potterspury, Towcester NN12
* Calls to this number will be recorded for quality, compliance and training purposes.
Property description
This modern stone built four bedroom house situated in the desirable village of Potterspury includes many benefits such as an integrated double garage, multiple reception rooms, bathrooms and modern fixtures and fittings throughout.
Overview
This four bed family home was built in 2014 and is the former show home for the development! The village of Potterspury contains many amenities including a school, shop, village hall and two public houses.
The property location offers ease of access to the M1, other majors routes and Milton Keynes Central train station.
The property has a modern feel throughout with a well designed layout.
Accomodation comprises;
Entrance Hallway
Composite front door. Tiled flooring laid throughout with access to W/C, living room, dining room, stairs, study and kitchen. Storage cupboard.
Radiator.
Living Room
Large reception room with double glazed windows to front. Double glazed french doors opening out into rear garden.
Carpet laid throughout. Open fire. Two radiators.
Dining Room
Double glazed windows to front and side aspects. Tiled flooring.
Two radiators.
Study
Double glazed window to rear aspect. Carpeted.
Radiator.
Downstairs W/C
Tiled flooring. Sink set to vanity unit. Toilet.
Double glazed window to front aspect.
Kitchen / Diner
Large room positioned to the rear of the property with double glazed windows to side and french doors opening into rear garden. Tiled flooring laid throughout.
Base and wall mounted fitted units with granite worktop over base units. Island unit with further storage.
Neff integrated applicances include double oven, dishwasher, fridge/freezer, gas hob and extractor hood.
Radiator.
Utility Room
Off kitchen with tiled flooring. Base/wall mounted units matching kitchen. Sink with mixer tap, laminate worktop.
Vaillant boiler.
Double glazed rear door into rear garden.
Landing
Fully carpeted stairs and large landing leading to all bedrooms and family bathroom.
Double glazed window to rear aspect. Airing cupboard and cupboard housing water tank.
Bedroom 1
Double bedroom with double glazed windows to front and rear aspects. Access to en-suite shower room. Laminate flooring laid throughout and built in wardrobes.
Two radiators.
En-suite 1
Double glazed window to front aspect. Tiled flooring. Sink with mixer tap. Thermostatic shower. Toilet. Heated towel rail.
Bedroom 2
Double bedroom with double glazed windows to side and rear aspects. Laminate flooring.
Access to en-suite shower room.
Radiator.
En-Suite 2
Tiled flooring. Double glazed window to side aspect.
Thermostatic shower, sink wiuth mixer tap. Toilet.
Heated towel rail.
Bedroom 3
Double bedroom positioned to the front of the property with carpet laid throughout and double glazed window to front aspect.
Radiator.
Bedroom 4
Twin room with carpet laid throughout and double glazed window to side aspect.
Radiator.
Bathroom
Tiled flooring with double glazed window to front aspect.
Sink with mixer tap. Toilet. Separate shower cubicle. Bath with mixer taps.
Heated towel rail.
Garden
Rear garden offers patio area leading from house onto lawn with some raised beds and borders.
Front garden wraps around the front and side of the house and offers beautiful borders filled with shrubs and flowers.
Further information
Viewing by appointment only.
Property info
For more information about this property, please contact
Slinn Residential, NN6 on +44 1604 318611 * (local rate)
Disclaimer
Property descriptions and related information displayed on this page, with the exclusion of Running Costs data, are marketing materials provided by Slinn Residential, and do not constitute property particulars. Please contact Slinn Residential for full details and further information. The Running Costs data displayed on this page are provided by PrimeLocation to give an indication of potential running costs based on various data sources. PrimeLocation does not warrant or accept any responsibility for the accuracy or completeness of the property descriptions, related information or Running Costs data provided here.

































.png)