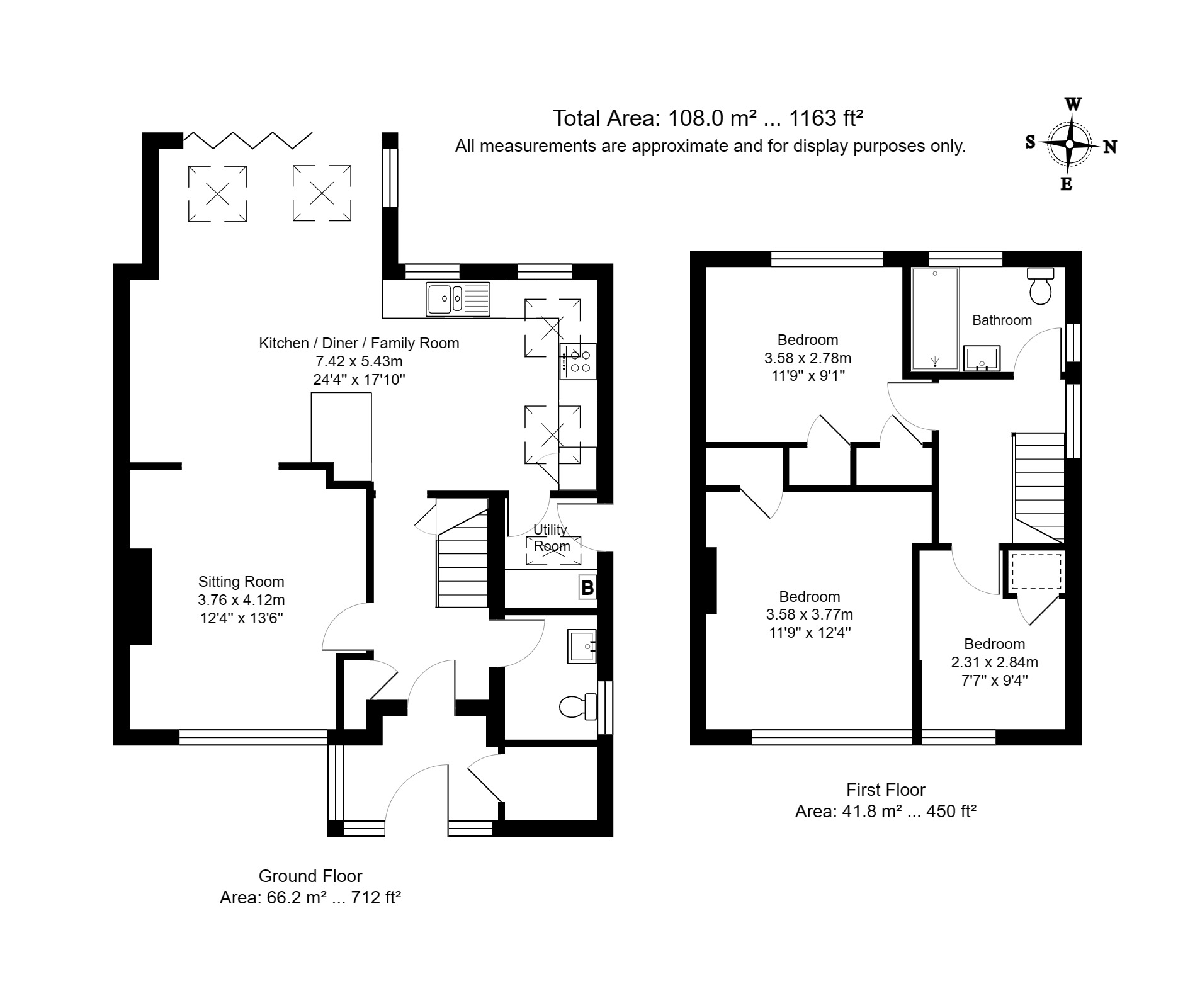Semi-detached house for sale in Maryland Road, Tunbridge Wells, Kent TN2
* Calls to this number will be recorded for quality, compliance and training purposes.
Property features
- Beautifully presented and tastefully improved home
- Extended by the current owners to create spacious accommodation throughout
- Large Kitchen/dining/family room extending to over 24ft
- Separate formal living room
- Utility Room and downstairs w/c
- Good sized west facing garden
- Driveway for several cars
- Within a short walk of the highly regarded St Peters School
- Within easy reach of the town centre and station
- EPC rating of 'C'
Property description
An immaculately presented and extended property having been tastefully updated by the current owners to create a spacious, light, and airy family home, driveway providing parking for several cars, and private rear garden, situated in a sought-after residential area within walking distance of the favoured St Peters school and within easy reach of the town centre and station.
Situation: The property is situated in the popular Hawkenbury area of Tunbridge Wells, the town centre being approximately one mile distant and providing a comprehensive range of amenities including Royal Victoria Place shopping centre, restaurants, independent shops, and theatres. The town is well known for the historic Pantiles and its open spaces, including Dunorlan and Calverley parks and The Common.
There are a number of well-regarded state and independent schools in the area, including grammar schools for both girls and boys, and within a short walk of the highly favoured St Peter’s Primary School. For the commuter, the mainline station provides a regular service to London Charing Cross/Cannon Street in under an hour and the A21 is also within easy reach with links to the M25.
Description: The property is an impressive family home which is beautifully presented to a high standard having been significantly improved by the current owners to create a spacious and contemporary feel. The property also benefits from an EPC rating of ‘C’.
The accommodation is arranged over two floors, with high quality wood flooring throughout the ground floor and includes; an entrance lobby with large adjacent storage cupboard; a good-sized entrance hall with adjacent downstairs w/c featuring tile flooring, low level w/c, and basin with mixer tap over and storage beneath; a well-proportioned living room with New England style window shutters; and an impressive and noticeably spacious open plan kitchen/breakfast/family room with bi fold doors running it’s width to the rear providing access to the private garden, with a vaulted ceiling featuring Velux windows providing a good deal of light. The kitchen has a wide range of gloss wall and base units, complementary Benchmarx quartz work surfaces, stainless steel one and a half bowl sink with mixer tap over and integrated appliances including twin Neff ovens with warmer draw below, Neff hob with stainless steel extractor, Neff dishwasher, and AEG full size fridge and freezer. In addition, there is a utility room with plumbing for a washing machine.
On the first floor is a spacious landing and three bedrooms, two of which benefit from fitted wardrobes, and a recently updated family bathroom with large walk-in shower, low level w/c, basin with mixer tap over and storage beneath, and heated towel rail, with the room being complemented by attractive wall and floor tiles.
The property has a brick driveway providing off road parking for several cars, and to the front a garden mainly laid to lawn. To the rear is a good-sized private garden mainly laid to lawn bordered by mature plants and shrubs, a large patio ideal for outdoor entertaining, and a large shed providing additional storage.
Services: Mains water and electricity. Gas central heating
Local Authority: Tunbridge Wells Borough Council Council tax band: D
Current EPC Rating: C
Property post code: TN2 5HE<br /><br />
Property info
For more information about this property, please contact
Green Lizard, TN1 on +44 1892 333954 * (local rate)
Disclaimer
Property descriptions and related information displayed on this page, with the exclusion of Running Costs data, are marketing materials provided by Green Lizard, and do not constitute property particulars. Please contact Green Lizard for full details and further information. The Running Costs data displayed on this page are provided by PrimeLocation to give an indication of potential running costs based on various data sources. PrimeLocation does not warrant or accept any responsibility for the accuracy or completeness of the property descriptions, related information or Running Costs data provided here.



























.png)
