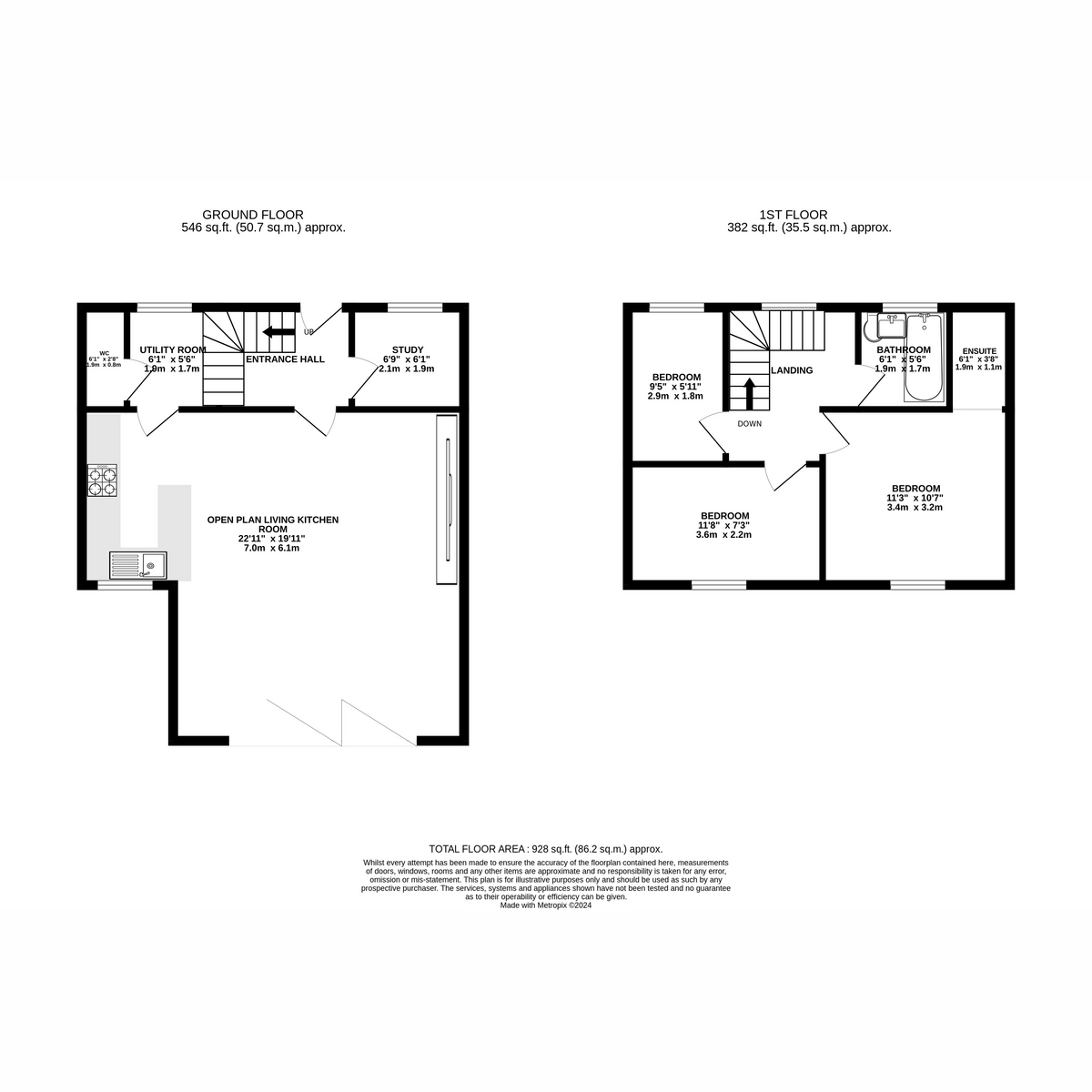Detached house for sale in Jupps Lane, Goring By Sea BN12
* Calls to this number will be recorded for quality, compliance and training purposes.
Property features
- Air Source Heat Pump
- High End Finish
- Under Floor Heating
- New build
- Off Road Parking
- South Facing Rear Garden
- Close to Local Schools, Shops & Transport
- Three Bedrooms
- Solar Panels
- 10 Year Buildzone Warranty
Property description
The accommodation briefly comprises:
The front door leads to the entrance hall. To the rear of the property is a spacious open plan living kitchen room with underfloor heating, fitted media wall, glass sky lantern having set LED lighting and large bi-fold doors leading to the south facing rear garden. The kitchen will benefit from a range of cupboards and drawers and integrated appliances. There is wood effect flooring to be laid. From the kitchen is a utility room with space for a washing machine and controls to the underfloor heating. There is a separate WC. To the front of the property is a second reception room that would make an ideal home office.
Stairs lead to the first floor landing with double glazed window, loft hatch access leading to a fully boarded 8 x 3 loft, and doors to all room. To the the rear of the property is the master bedroom with underfloor heating and double glazed window. There is a door leading to the wet room style en-suite. Bedroom two is also to the rear of the property and over looks the rear garden. Bedroom three is to the front of the property and is a good size single room. The bathroom benefits from tiled walls and a modern white suite comprising of a panel enclosed bath with shower over, wash hand basin and WC.
Outside the front garden is blocked paved providing ample off road parking. The rear garden is South facing with paved area ideal for entertaining leading an area of lawn. There is also the benefit of side access.
Entrance Hall
Open Plan Living Kitchen Room - 7.00 x 6.06 - max
Utility Room - 1.84 x 1.68
Ground Floor WC - 1.84 x 0.64
Reception 2 / Office - 2.05 x 1.84
First Floor Landing
Bedroom One - 3.26 x 3.23
En-suite - 1.78 x 1.10
Bedroom Two - 3.58 x 2.24
Bedroom Three - 2.81 x 1.76
Bathroom - 1.82 x 1.64
Council Tax Band C
*** Some photos are illustration purposes only ***
For more information about this property, please contact
Coast & Country Real Estate, BN12 on +44 1903 890452 * (local rate)
Disclaimer
Property descriptions and related information displayed on this page, with the exclusion of Running Costs data, are marketing materials provided by Coast & Country Real Estate, and do not constitute property particulars. Please contact Coast & Country Real Estate for full details and further information. The Running Costs data displayed on this page are provided by PrimeLocation to give an indication of potential running costs based on various data sources. PrimeLocation does not warrant or accept any responsibility for the accuracy or completeness of the property descriptions, related information or Running Costs data provided here.






























.png)
