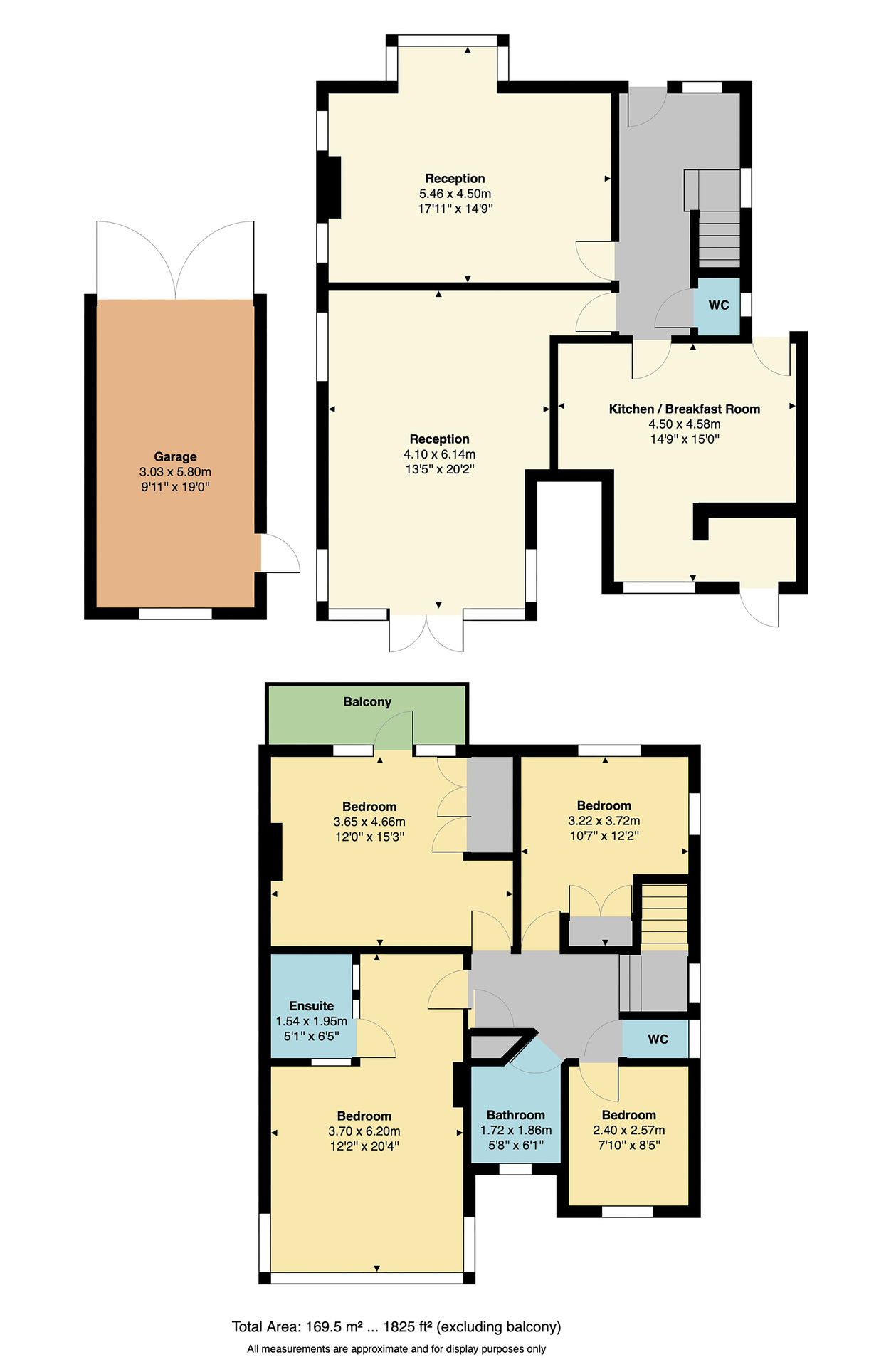Detached house for sale in Marine Parade, Tankerton, Whitstable CT5
* Calls to this number will be recorded for quality, compliance and training purposes.
Property features
- Outstanding Seaview
- Desirable Location
- South Facing Garden
- Detached Family Home
- Sea Facing Balcony
- Garage & Driveway
Property description
Positioned on Tankerton's most desirable road, we have this impressive, detached family home with a garage and off street parking for four large cars. This spectacular home is located on Marine Parade, overlooking Tankerton Slopes and has one of the most breath-taking, uninterrupted Sea views that Whitstable has to offer. The spacious accommodation is set out across two floors. The ground floor is made up of two sizeable reception rooms, downstairs cloakroom and the contemporary kitchen / breakfast room, which has been done to a high standard and entraps lots of natural lighting. The first floor comprises of 3 large bed rooms (the master with an ensuite), a study/fourth bedroom, a family bathroom as well as a separate WC. To the outside of the property, you will find one of the most attractive features of this property, the south facing garden that extends to over 20 meters in length. It is made up of both a large patio area and a lawn accommodating mature and well-kept shrubbery.
Reception One (4.10 m x 6.14 m (13'5" x 20'2"))
Reception Two (5.46 m x 4.50 m (17'11" x 14'9"))
Kitchen / Breakfast Room (4.50 m x 4.58 m (14'9" x 15'0"))
Bedroom One (3.70 m x 6.20 m (12'2" x 20'4"))
Ensuite (1.54 m x 1.95 m (5'1" x 6'5"))
Bedroom Two (3.65 m x 4.66 m (12'0" x 15'3"))
Bedroom Three (3.22 m x 3.72 m (10'7" x 12'2"))
WC
Bedroom Four (2.40 m x 2.57 m (7'10" x 8'5"))
Family Bathroom (1.72 m x 1.86 m (5'8" x 6'1"))
Garage (3.03 m x 5.80 m (9'11" x 19'0"))
Garden (21.06 m x 9.26 m (69'1" x 30'5"))
Property info
For more information about this property, please contact
Woodward & Bishopp, CT5 on +44 1227 238984 * (local rate)
Disclaimer
Property descriptions and related information displayed on this page, with the exclusion of Running Costs data, are marketing materials provided by Woodward & Bishopp, and do not constitute property particulars. Please contact Woodward & Bishopp for full details and further information. The Running Costs data displayed on this page are provided by PrimeLocation to give an indication of potential running costs based on various data sources. PrimeLocation does not warrant or accept any responsibility for the accuracy or completeness of the property descriptions, related information or Running Costs data provided here.





































.png)
