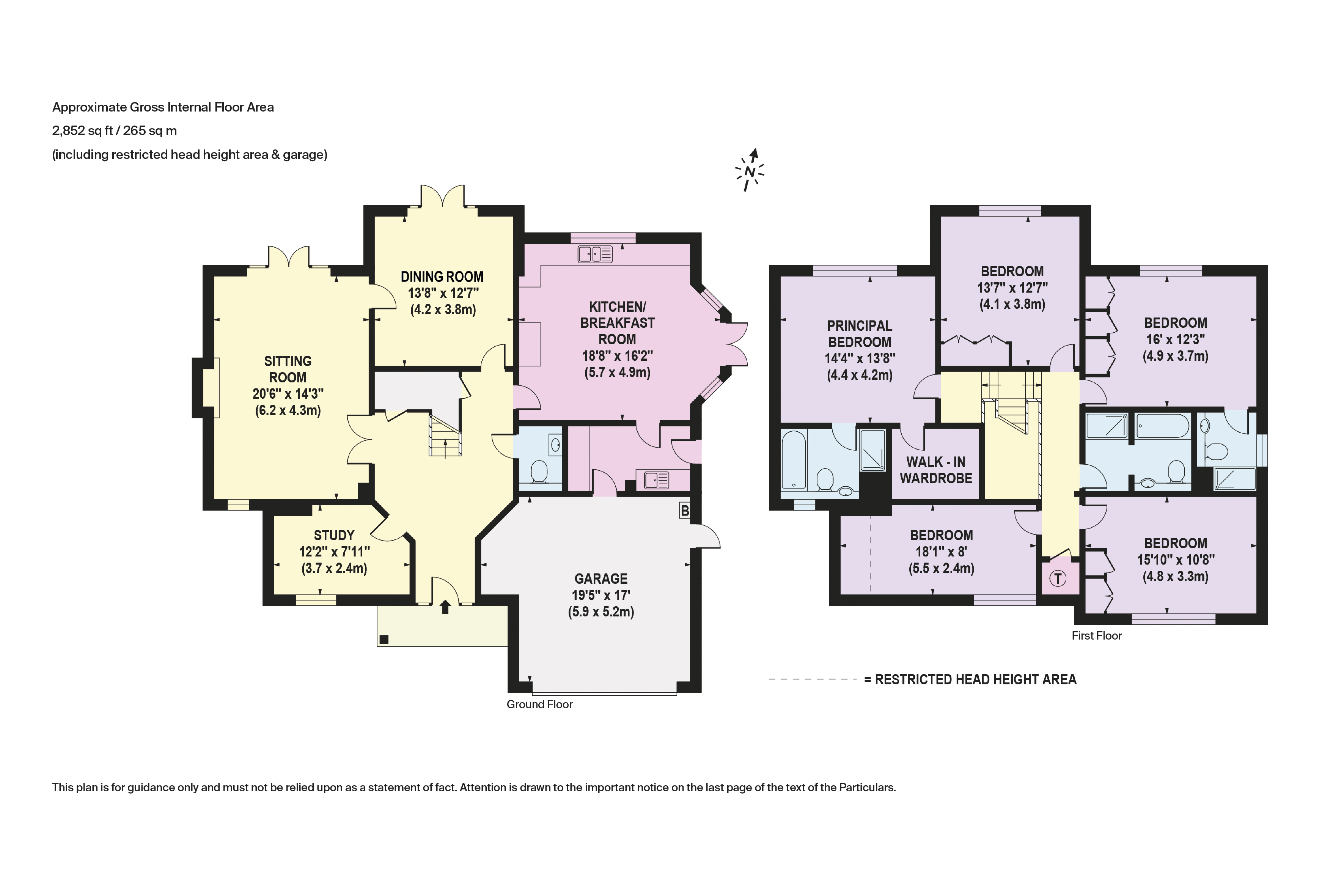Country house for sale in Livingstone Close, Cranleigh, Surrey GU6
* Calls to this number will be recorded for quality, compliance and training purposes.
Property features
- Formal drawing room, dining room, and study
- Fitted kitchen/breakfast room
- Utility room, cloakroom, comms cupboard, cloaks cupboard
- Principal bedroom suite with walk-in wardrobe and full en suite bathroom
- Four further double bedrooms and two bath/shower rooms (1 en suite).
- Private road, private driveway parking, integral double garage
- Well-stocked and mature front and rear gardens
Property description
An immaculately presented 2,852 sq. Ft. Five-bedroom, three-bathroom modern family home, with opulent ground-floor reception space, a double garage and charming gardens. Located within a private quiet road close to Cranleigh Village Centre.
Willow House occupies a private and discreet position within a level walk of Cranleigh Village Centre. One of three individually built houses, within a private road that is beautifully maintained and managed.
The property was built in 2006 and is one of three individually designed, detached properties within a private road. This charming home has been built and designed with a traditional style in keeping with the local vernacular.
On entering Willow House, you are instantly struck by the large broad reception hall offering a sense of space and light that is felt throughout the home. A stunning central staircase with galleried landing gives a feeling of luxury and traditional workmanship.
The main drawing room enjoys a bright and sunny dual aspect with double-glazed doors out to one of the garden terraces. A contemporary wood-burning stove is recessed not to detract from the overall room width. An internal door leads into a wide dining room, again with double-glazed doors to the garden.
The kitchen/breakfast room is a superb size. The fitted kitchen offers a wide range of eye and base level units with pan and utensil draws, all finished with Shaker style doors. A neff five-burner, three oven range style cooker, fitted neff eye level microwave, concealed dishwasher and fitted American-style fridge freezer help to create this excellent fitted kitchen and with ample space for a large breakfast table to further compliment the use of this room as a true hub of the home. A full height glazed bay window with double doors leads out to the side pathway. Also accessed from the kitchen is a generous utility room with a door to the side pathway and internal door to the garage.
To the front of the house is a good-sized study which overlooks the front gardens, a cloakroom and two excellent storage cupboards.
The bespoke staircase gently rises to the landing area which then splits to the left and right, servicing the main galleried landing and bedrooms.
The principal bedroom has a wonderful outlook across the rear gardens, a large walk-in wardrobe with hanging rails and shelving storage is excellently laid out. The en suite bathroom is again beautifully appointed and includes a separate shower cubicle.
A guest bedroom suite also enjoys a similar outlook to the rear and has an en suite shower room. Three further double bedrooms and family bathroom with separate shower cubicle complete this wonderful accommodation.
The rear gardens are beautifully planted, with an array of mature shrubs, herbaceous borders, clear stem red robins and other mature trees. A good-sized patio extends to the full width of the house and edges a formal lawn area. To the front of the house is an attractive lawn garden with mature flower bed boarders, and a clever vegetable/fruit garden tucked discreetly to the side of the house.
The double integral garage has an electric up and over door, with a good side area for storage or a workshop. A door leads into the utility room, and secondary access to the side pathway.
The village of Cranleigh has much to offer with a wide range of traditional shops, supermarkets, an M&S Simply Food store together with a great variety of boutique stores, restaurants, coffee shops and public houses.
A host of independent and state schools are nearby such as Glebelands Secondary School, St Cuthbert Maynes rc School and Park Mead. A further excellent selection of schools is also nearby such as Cranleigh Prep and Senior School, Longacre, St. Catherine’s, The Royal Grammar School, High School for Girls in Guildford, or Duke of Kent in Ewhurst, to name but a few.<br /><br />
Property info
For more information about this property, please contact
Grantley, GU1 on +44 1483 665430 * (local rate)
Disclaimer
Property descriptions and related information displayed on this page, with the exclusion of Running Costs data, are marketing materials provided by Grantley, and do not constitute property particulars. Please contact Grantley for full details and further information. The Running Costs data displayed on this page are provided by PrimeLocation to give an indication of potential running costs based on various data sources. PrimeLocation does not warrant or accept any responsibility for the accuracy or completeness of the property descriptions, related information or Running Costs data provided here.



















































.png)
