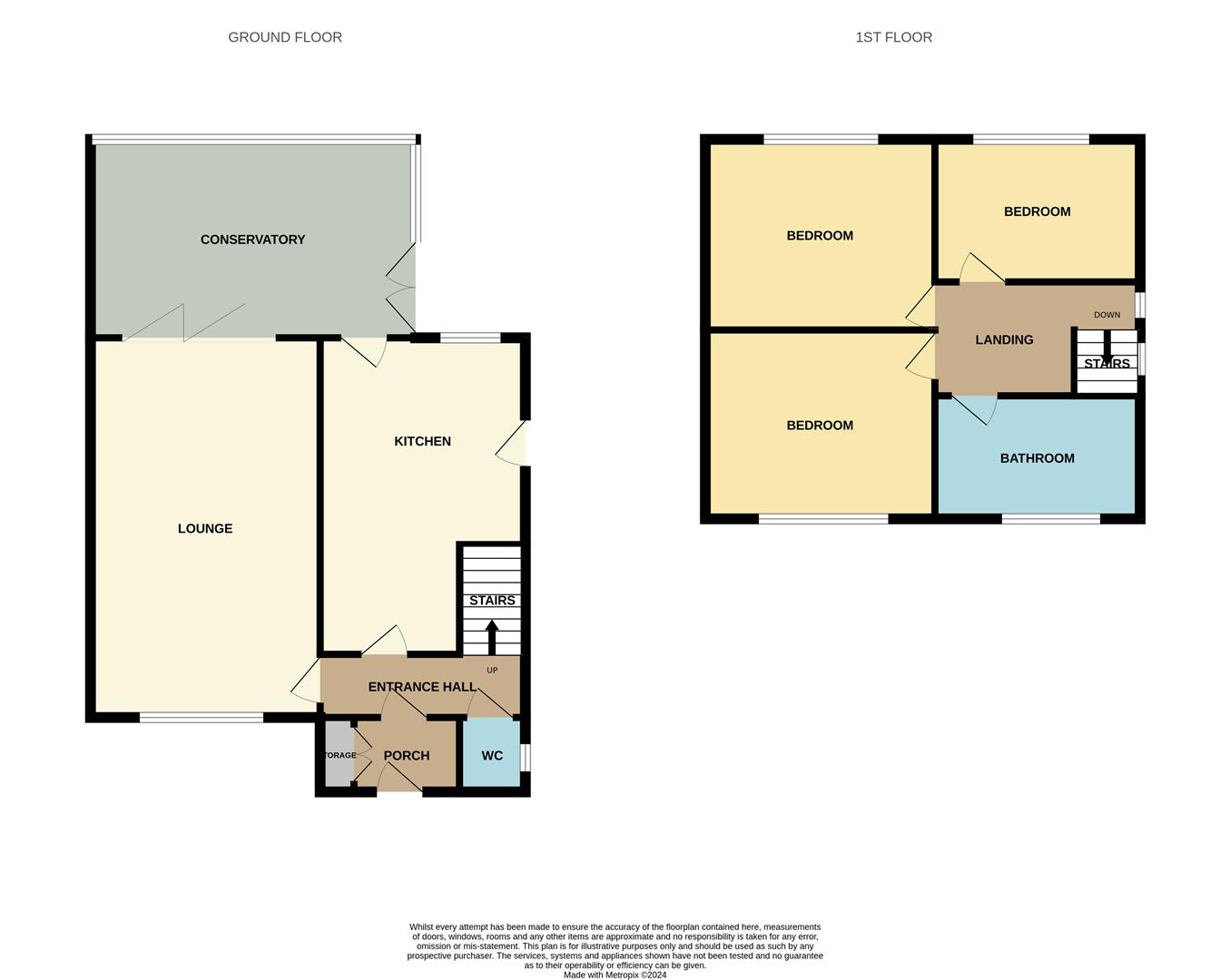Semi-detached house for sale in Edgefields Lane, Stockton Brook, Stoke-On-Trent ST9
* Calls to this number will be recorded for quality, compliance and training purposes.
Property features
- Stunningly spacious semi detached property
- Elevated position with picturesque views
- Large lounge & conservatory
- Modern fitted kitchen with granite worksurfaces
- Three good sized bedrooms
- Contemporary family bathroom
- Low maintenance gardens to the side & rear
- Garage & off road parking
- Popular location
Property description
Take it in..... Hold your breath, because the view is breathtaking! As pretty and perfect as a postcard, Spectrum is delightfully positioned with far stretching views over the countryside! Not only is the elevated position of this spacious semi detached property stunning but the home itself is! A beautifully maintained family home, the accommodation on offer comprises a large lounge, modern fitted kitchen with granite work surfaces, conservatory/dining room, downstairs W.C. Three good sized bedrooms and superb family bathroom. Externally, the property stands proudly on a dry stone wall bankside, with ample off road parking and a garage. The low maintenance gardens sweep round the side of the garden to the rear, so the view can be admired from all aspects. Located in the desirable area of Stockton Brook, close to local amenities, excellent schooling and canal towpaths. Don't hold your breath for too long, make sure you book a viewing and secure this view as your own.
Ground Floor
Entrance Porch (1.23 x 1.08 (4'0" x 3'6"))
The property has a double glazed entrance door to the front aspect. Tiled flooring and storage cupboard.
Entrance Hall (2.84 x 1.38 (9'3" x 4'6"))
Stairs leading to the first floor. Tiled flooring and radiator.
Cloakroom (1.20 x 0.71 (3'11" x 2'3"))
A double glazed window overlooks the side aspect. Fitted with a low level W.C. Partly tiled walls and radiator.
Lounge (7.64 x 3.33 (25'0" x 10'11"))
A double glazed window overlooks the front aspect and bi-fold doors open into the conservatory. Wall mounted electric feature fireplace. Television point and two radiators.
Kitchen (6.13 x 2.83 (20'1" x 9'3"))
A double glazed window overlooks the rear aspect coupled with a double glazed access door to the side aspect. Fitted with a range of wall and base storage units with inset Quartz sink unit and side drainer. Coordinating granite worktops and integrated double electric oven, hob with cooker hood above and dishwasher. Space and plumbing for washing machine, tumble dryer and fridge/freezer. Wall mounted central heating boiler. Ceiling spotlights and vertical height radiator.
Conservatory (4.08 x 3.46 (13'4" x 11'4"))
A UPVC conservatory with double glazed windows to the side and rear aspect coupled with double doors leading out to the side. Television point and two wall mounted electric heaters.
First Floor
First Floor Landing (2.84 x 2.51 (9'3" x 8'2"))
Two double glazed windows overlooks the side aspect. Ceiling spotlights and loft access hatch. Stairs leading from the ground floor with glass balastre. Radiator.
Bedroom One (3.84 x 3.37 (12'7" x 11'0"))
A double glazed window overlooks the front aspect. Television point, ceiling spotlights and radiator.
Bedroom Two (3.67 x 3.33 (12'0" x 10'11"))
A double glazed window overlooks the rear aspect. Television point, ceiling spotlights and radiator.
Bedroom Three (2.85 x 2.47 (9'4" x 8'1"))
A double glazed window overlooks the rear aspect. Fitted wardrobes and ceiling spotlights. Television point and radiator.
Bathroom (2.80 x 2.38 (9'2" x 7'9"))
A double glazed window overlooks the front aspect. Fitted with a suite comprising freestanding bath, double shower unit with waterfall shower head, low level W.C and vanity hand wash basin. Fully tiled walls and ladder style towel radiator. Ceiling spotlights and extractor fan.
Exterior
The property stands elevated on a bankside with far reaching views. To the front there is a sweeping driveway lined with a dry stone wall leading to the driveway and garage. The property can be accessed via a gated paved pathway leading to the entrance door. To the side there is a decked seating area currently covered with artificial lawn enclosed with a decorative fencing and beautiful open views. To the rear the garden is low maintenance and paved with a second patio raised seating area and open aspect leading to woodland. Externally the property benefits from outside lighting and power with a water tap.
Garage
Single brick built garage with electric roller door and power and lighting.
Property info
For more information about this property, please contact
Dunn & Rate Estate Agents, ST2 on +44 1782 966474 * (local rate)
Disclaimer
Property descriptions and related information displayed on this page, with the exclusion of Running Costs data, are marketing materials provided by Dunn & Rate Estate Agents, and do not constitute property particulars. Please contact Dunn & Rate Estate Agents for full details and further information. The Running Costs data displayed on this page are provided by PrimeLocation to give an indication of potential running costs based on various data sources. PrimeLocation does not warrant or accept any responsibility for the accuracy or completeness of the property descriptions, related information or Running Costs data provided here.




























.png)