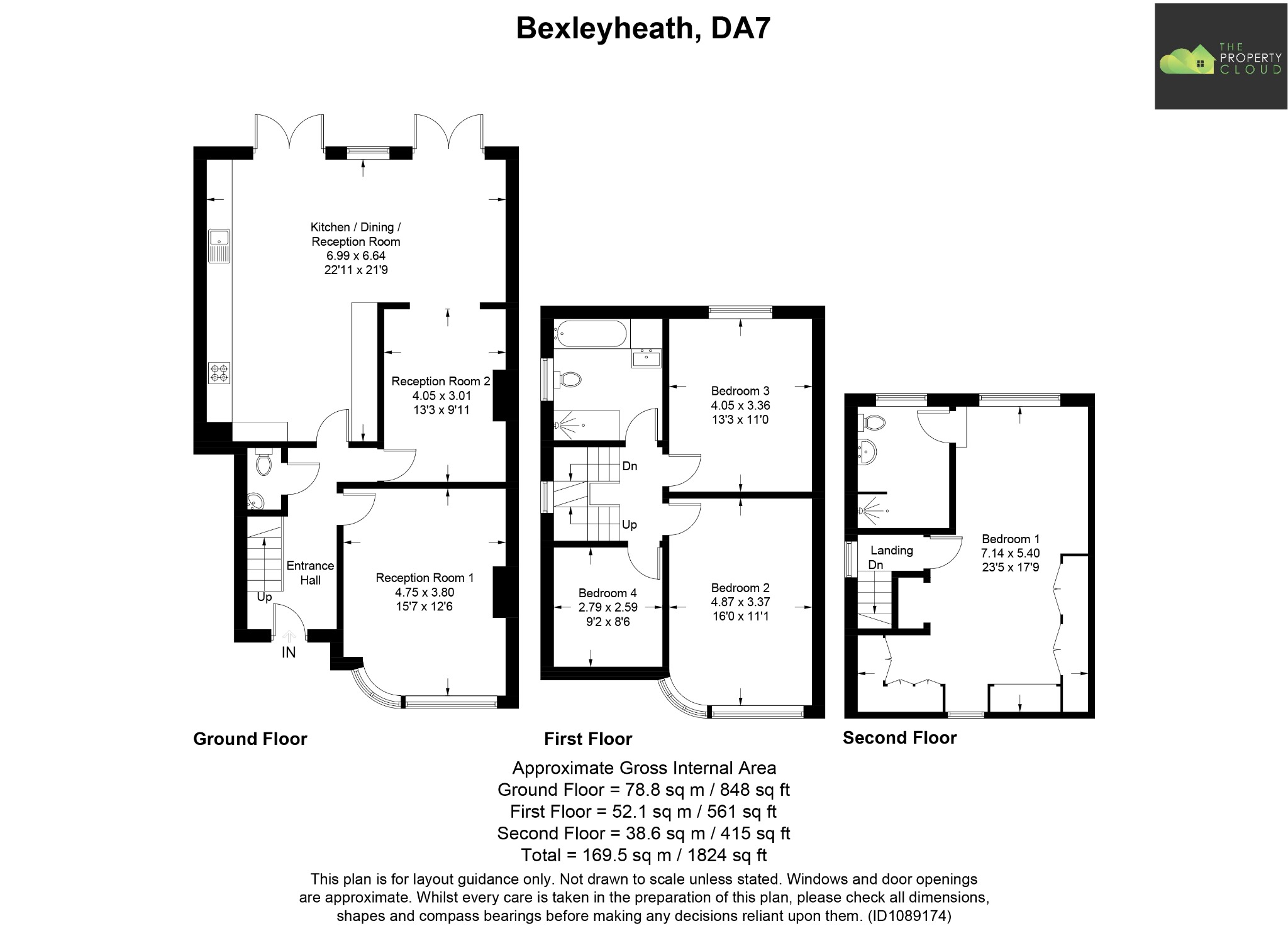Semi-detached house for sale in Martens Avenue, Bexleyheath DA7
* Calls to this number will be recorded for quality, compliance and training purposes.
Property features
- A Four Bedroom, Extended Semi Detached Family Home.
- Off Road Parking to Front plus Street Parking Available.
- Nearby to Several Local Schools to Include Townley Grammar School.
- Ground Floor WC, First Floor Bathroom & Ensuite Shower Room.
- Large Open Plan Kitchen / Family Space.
- Spacious Master Bedroom with Dressing Area.
- 0.9 Miles to Barnehurst Station.
- Nearby to Bexleyheath Broadway & Crayford High Street.
- Watch the cinematic video tour.
- Viewings highly recommended.
Property description
A Four Bedroom, Extended Semi With Two Bathrooms - Nearby To Sought After Schools, Shops & Transport
Located in a sought after area, opposite Martens Grove Park and nearby to several popular local schools is this four bedroom, extended family home with off road parking to front. The property has been extended to the rear to provide a large Kitchen/Family space that opens out to the garden via the patio doors - a superb space to entertain family and friends. You'll benefit from two living rooms & a ground floor WC too, whilst on the first floor are three bedrooms and family, four piece bathroom and to the second floor you'll benefit from a large master bedroom with build in wardrobes and dressing area plus a modern en-suite shower room. This is a fantastic home, full of space and natural light and we highly recommend viewing to fully appreciate all that is on offer.
For room sizes and layout information - please refer to floor plan.
Additional information:-
tenure:
Freehold.
Council tax:
Bexley Council - Band D - £2,155.04 (2024/25)
parking:
Off road parking to front plus street parking available.
Commuting:
Barnehurst Station - 0.9 Miles.
Schooling:
St Catherine's Catholic School for Girls - 0.3 Miles.
Gravel Hill Primary School - 0.4 Miles.
St Columba's Catholic Boys' School - 0.7 Miles.
Mayplace Primary School - 0.8 Miles.
Pelham Primary School - 0.8 Miles.
Townley Grammar School - 1.3 Miles.
Local area:
Martens Grove Park & Children's Playground - 200ft.
Bexleyheath Broadway & Shopping Centre - 1 Mile.
Crayford High Street - 1.2 Miles.
Buyer Information:
Property construction issues?: There are no construction issues that affect buildings insurance.
Electricity Supply: The property is connected via the mains and the current provider is Shell Energy.
Gas Supply: The property is connected via the mains and the current provider is Shell Energy.
Water Supply: The property is connected via the mains and the current provider is Thames Water.
Sewerage: The property is connected via the mains and the current provider is Thames Water.
Heating: The property has central heating, type: Mains gas.
Broadband: The property has broadband and the current supplier is BT / EE.
Mobile signal/coverage: Supplier: EE There are no cell or mobile issues
Parking:
Are there any building safety issues?: No information provided - Speak to Agent or Solicitor.
Are there any restrictions and rights?: There are no restriction issues that affect the property known by the Seller.
Flood risk: Buildings Insurance is not higher due to a risk of flooding.
Coastal erosion risk?: No.
Planning considerations?: Yes.
Accessibility/Adaptations?: Yes. Wet room / level access shower in loft bedroom.
Disclaimer:
Please Note: All measurements are approximate and are taken at the widest points. They should not be used for the purchase of furnishings, floor coverings etc. Please also note that The Property Cloud have not seen any paperwork relating to any building works that may have been carried out within this property, nor have we tried or tested any appliances or services. These particulars do not form part of any contract. Floor plans, Videos & Photographs, whether enhanced or not, are for general guidance only. Whilst we do attempt to ensure the accuracy of these particulars, we would strongly recommend that the information which we provide about the property, including material information, overall square footage, distances, leasehold information or guidance on rental values for example, are verified by yourselves upon inspection and also by your solicitor before legal commitment to the purchase.
Property info
For more information about this property, please contact
The Property Cloud, DA7 on +44 20 8128 5117 * (local rate)
Disclaimer
Property descriptions and related information displayed on this page, with the exclusion of Running Costs data, are marketing materials provided by The Property Cloud, and do not constitute property particulars. Please contact The Property Cloud for full details and further information. The Running Costs data displayed on this page are provided by PrimeLocation to give an indication of potential running costs based on various data sources. PrimeLocation does not warrant or accept any responsibility for the accuracy or completeness of the property descriptions, related information or Running Costs data provided here.

































.png)
