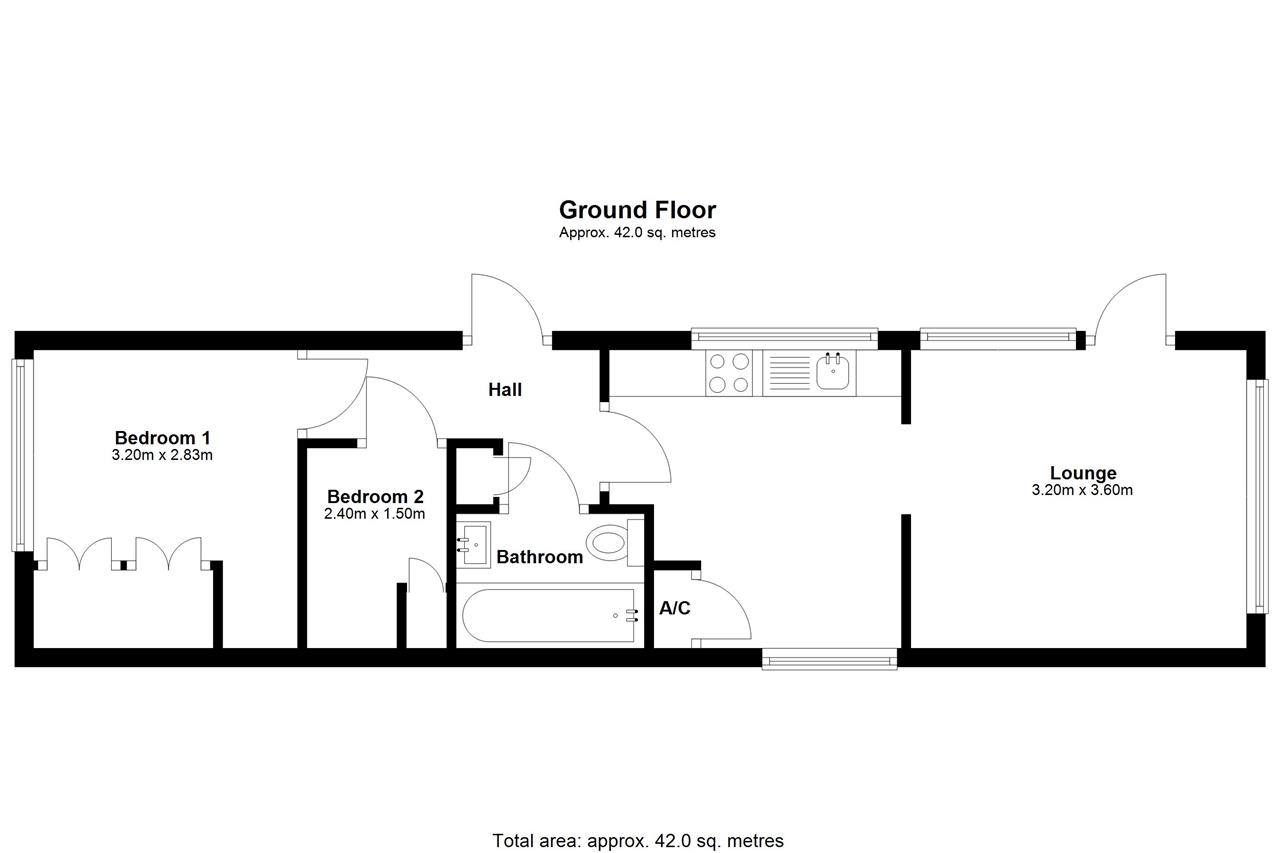Mobile/park home for sale in Braemar Park, Kirkby Green, Lincoln LN4
* Calls to this number will be recorded for quality, compliance and training purposes.
Property features
- Omar Park Home
- 42ft x 11ft
- Two Bedrooms
- UPVC Double Glazing & Gas Central Heating
- Parking for Two Vehicles
Property description
Wisemove are delighted to offer to the market this 42 ft x 11 ft Omar Park Home manufactured in approximately 2010. This large single unit Park Home is presented to a very high standard throughout and offers spacious accommodation comprising Living Room, Kitchen/Diner, Two Bedrooms and Bathroom. The property benefits from gas fired central heating, UPVC double glazing and off road parking for a maximum of two vehicles depending on size. Outside the property has the added bonus of one metal shed and one concrete shed with the remainder of the garden enclosed with timber fencing and laid with gravel. The gas fired central heating is provided by an individual lpg gas tank which the home owner can purchase as and when required.
Other utilities, Electricity, Water and Drainage are all connected to the property. Electricity, Water and Drainage are all bulk bought by the park and metered individually to each owner. Electricity is paid monthly and Water is paid 6 monthly. Ground Rent: £168.29 per month. Council Tax Band: A
Entrance Door
The property is entered via a fully double glazed UPVC front entrance door which gives access to a small reception hallway with built in storage cupboard and shelving.
Lounge (3.60m (11' 10") x 3.19m (10' 6"))
Half glazed UPVC entrance/exit door to the side elevation, dual aspect with two UPVC double glazed windows, BT telephone point, TV aerial points, electric fire with stone-effect fireplace and mantlepiece.
Kitchen (3.15m (10' 4") x 3.20m (10' 6"))
Fully fitted kitchen with a good range of base and wall mounted units, integrated single drainer stainless-steel sink with mixer tap, integrated 4 burner gas hob beneath which is an integral electric oven, extractor fan with light above, rolled edge work surface, tiled splashbacks, coving, ceiling spotlights, wood-effect vinyl cushioned floor, UPVC double glazed windows to front and rear elevations, space for table and chairs, airing cupboard housing a Worcester Bosch gas fired central heating boiler. Beneath the counter top is space and plumbing for washing machine. To the side of airing cupboard is space for fridge and freezer.
Bedroom One (3.19m (10' 6") x 2.83m (9' 3"))
UPVC double glazed window to the side elevation, built in wardrobes with hanging rails and shelving, built in dressing table with drawer, coving.
Bedroom Two (2.39m (7' 10") x 1.50m (4' 11"))
Built in single wardrobe with drawers beneath, UPVC double glazed window to the rear elevation and coving.
Bathroom (1.75m (5' 9") x 1.70m (5' 7"))
UPVC frosted double glazed window to the rear elevation, panelled bath with concertina shower screen, mains fed wall mounted shower, close coupled WC pedestal wash hand basin, wood-effect vinyl cushioned floor, tiling to all surrounding walls around bath, coving, extractor fan.
Outside
The outside is mainly laid with gravel and off road parking for a maximum of two vehicles depending on size. Small area of synthetic grass and concrete and metal sheds.
Situation
The desirable village of Scopwick is eight miles north of the market town of Sleaford and is located with good road connections to Lincoln, Grantham and Peterborough. Local amenities include a public house and a church. It is convenient for the local RAF bases of Cranwell, Waddington, Digby and Coningsby.
Directions
Leave Sleaford on the A153 towards Tattershall and Coningsby. Bear left onto the B1188 at Speedway corner and enter the village of Ruskington, at the mini roundabout turn left onto Rectory Road, continuing out of Ruskington towards Lincoln you will pass through the villages of Dorrington and Digby through to Scopwick, at Scopwick on the right there is a public house called the ' Royal Oak' turn right on to Main Street, follow this road out of the village and the Braemar Park site is situated approximately 300 metres past the village, take the second turning on the left in to the site and the property is situated at the end of the road on the left hand side.
Selling
If you have a property to sell and you would like to take advantage of Wisemove's excellent marketing particulars, contact us by telephone, e-mail or call in to our office.
Pleae Note
These particulars are for the guidance of proposed purchaser/s and do not represent the terms of a contract, they must be accepted as a guide only and are issued without any responsibility for the vendor, Wisemove or its employees. Measurements shown in these particulars are approximate and a guide only, they should not be relied upon or taken as correct. We have not tested any services or equipment within this property. We recommend purchasers obtain legal advice & survey/s before committing to purchase. No person representing this firm has the authority to give any warranty or representation in respect of this property. New money laundering regulations require us to verify the identity of any prospective purchaser.
Property info
For more information about this property, please contact
Wisemove Property & Financial Services Ltd, NG34 on +44 1529 684972 * (local rate)
Disclaimer
Property descriptions and related information displayed on this page, with the exclusion of Running Costs data, are marketing materials provided by Wisemove Property & Financial Services Ltd, and do not constitute property particulars. Please contact Wisemove Property & Financial Services Ltd for full details and further information. The Running Costs data displayed on this page are provided by PrimeLocation to give an indication of potential running costs based on various data sources. PrimeLocation does not warrant or accept any responsibility for the accuracy or completeness of the property descriptions, related information or Running Costs data provided here.




















.gif)

