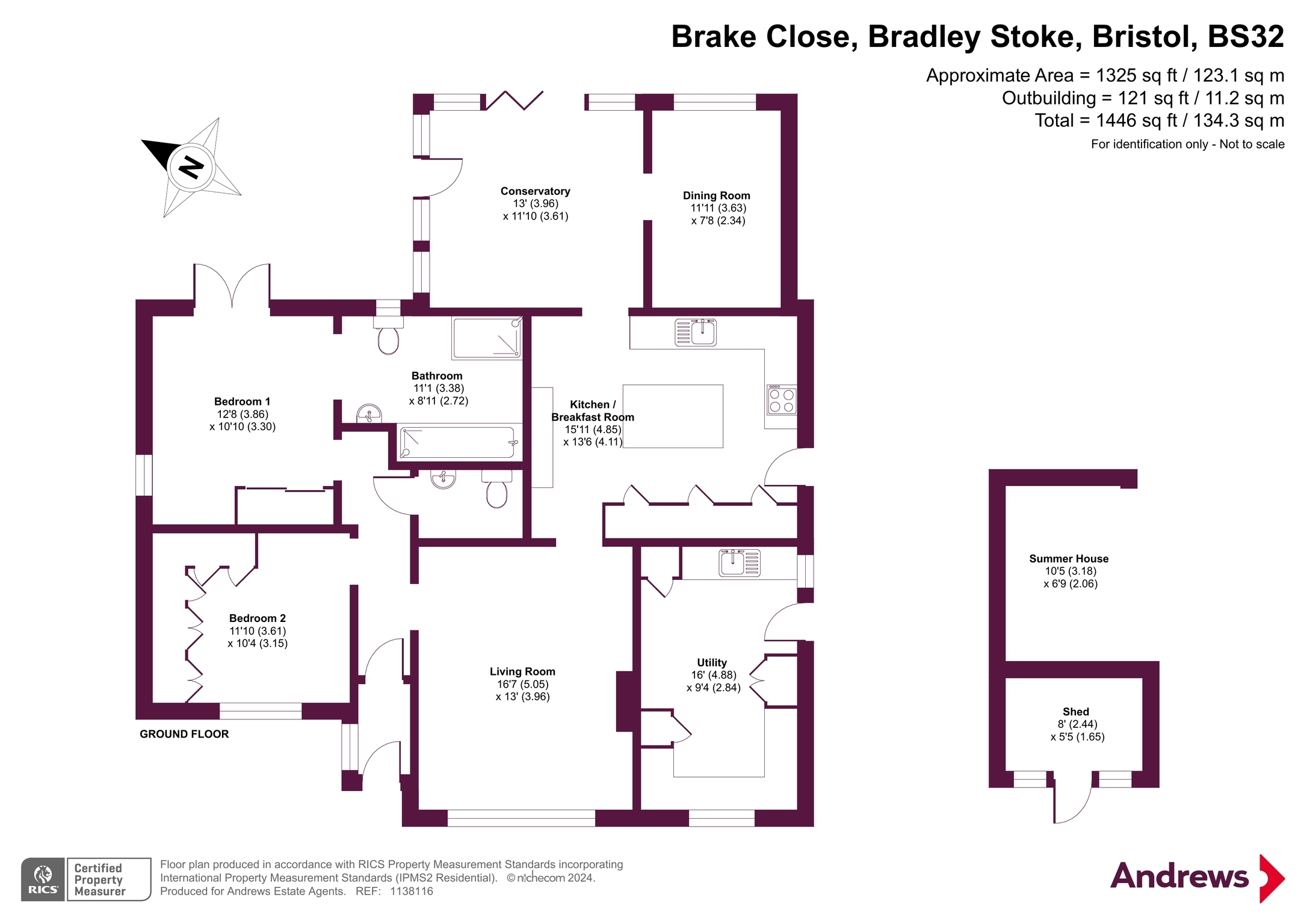Bungalow for sale in Brake Close, Bradley Stoke, Bristol, Gloucestershire BS32
* Calls to this number will be recorded for quality, compliance and training purposes.
Property features
- Bungalow
- Landscaped Gardens
- Driveway Parking
- Orangery
- Utility Room
- Recently Renovated
- Extended
- Sought-after Road
- En-Suite
Property description
A stunning bungalow, remodelled and renovated in 2020, including a full rewiring; repluming; replastering; the addition of a new Orangery; Dining Room and the conversion of the garage to create a large utility room all of which have Planning Permissions and Building Regulations sign off; Amtico flooring and new carpets were fitted; new windows, doors, soffit’s and guttering; and, landscaping to both the front and the rear gardens. The bungalow is in a prime position in a sought after road in Bradley Stoke.
Outside there is parking for two cars on an Avon Cobblestone driveway which extends around the bungalow front and back. In addition the current owner has planted mature trees and shrubs including a selection of stunning Acers. There are outside electric power points, water supply; CCTV, external lighting and a bespoke Summerhouse and Shed.
Porch – Lantern roof light; Amtico flooring; modern overhead lighting; radiator and electric sockets.
Hallway – Amtico flooring; mains doorbell; modern overhead lighting; radiator and electric sockets. Access by a wooden loft ladder to a part boarded loft area.
Bedroom 2 – currently used as an office and dressing room with a single bed. The bedroom is fitted with Sharps bedroom and office furniture. This room is carpeted and has a radiator; modern overhead lighting and electric sockets. Dress curtains and window blinds are fitted.
Guest Toilet – fitted with white fixtures; a feature wall of glass tiles; towel radiator; extractor fan; modern overhead lighting and Amtico flooring.
Bedroom 1 - The bedroom is fitted with Sharps bedroom furniture. This room is carpeted and has a wall mounted Smart TV; radiator; modern overhead lights and electric sockets. There are French doors leading to the stunning rear garden. Dress curtains and black-out window blinds fitted.
Bathroom - fitted with white fixtures; glass tiles features; towel radiator; modern overhead lighting; extractor fan and Amtico flooring. The outstanding features of the bathroom are the double walk-in shower and oversized bath. Black-out window blinds are fitted.
Living Room - This room is carpeted and has a radiator; modern overhead lighting and electric sockets. In addition there are two pendant lights, uplighters and display cabinet lighting. There is a Bang and Olugsen BeoSound Shape Sound System; wall mounted Smart TV and gas fire and surround. The WiFi unit is in the Living Room. Dress curtains and window blinds are fitted.
Kitchen – fitted with an extensive range of Charcoal Grey Howdens kitchen units with Spanish Quartz worktops. There is kickboard lighting and modern overhead lighting together with a feature light over the Kitchen Island. An open serving hatch with a feature light serves the dining room. There are integrated appliances including a dishwasher; washing machine; tumble dryer, fridge/freezer; double oven; gas hob and a microwave/oven. There is a wall mounted TV and the Valiant gas boiler and mains fuse board are also located also in the kitchen. The kitchen has Amtico flooring; two radiators and electric sockets. The rear door has a fitted window blind.
Dining Room – The dining room has Amtico flooring; modern overhead lighting together with two wall lights and a pendant light; radiator and electric sockets. There is an open serving hatch from the kitchen and a large picture window looking out onto the secluded back garden. Dress curtains are fitted.
Orangery - The stunning Orangery has a large Lantern roof light; Amtico flooring; modern overhead lighting; radiator and electric sockets. Bi-fold doors lead out to the back garden
Utility Room - fitted with an extensive range of Charcoal Grey Howdens kitchen units with Marble effect worktops. There are integrated appliances including a washing machine; tumble dryer and fridge/freezer. The Utility room has a single sink; Amtico flooring; radiators and electric sockets. The door and windows have fitted window blinds. There is also Access by a wooden loft ladder to a loft area.<br /><br />
Property info
For more information about this property, please contact
Andrews - Winterbourne, BS36 on +44 1454 558796 * (local rate)
Disclaimer
Property descriptions and related information displayed on this page, with the exclusion of Running Costs data, are marketing materials provided by Andrews - Winterbourne, and do not constitute property particulars. Please contact Andrews - Winterbourne for full details and further information. The Running Costs data displayed on this page are provided by PrimeLocation to give an indication of potential running costs based on various data sources. PrimeLocation does not warrant or accept any responsibility for the accuracy or completeness of the property descriptions, related information or Running Costs data provided here.































.png)
