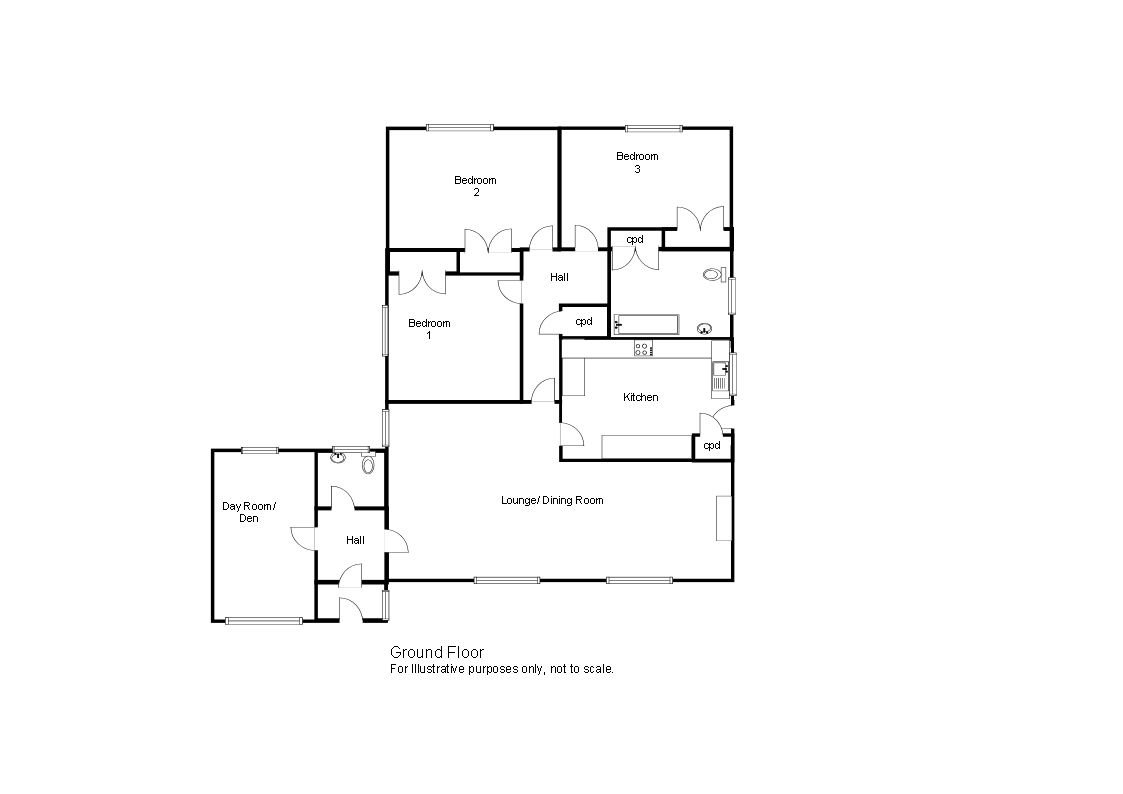Bungalow for sale in Saundersfoot SA69
* Calls to this number will be recorded for quality, compliance and training purposes.
Property features
- Beautiful Detached Bungalow
- 3 Double Bedrooms, 1 Bathroom, 2 Reception Rooms
- Easy Walking Distance To Village Centre & Beaches
- Popular Residential Location
- Ample Off Road Parking
- Currently A Successful Holiday Letting Property
- Ideal Family Home, Close To Schools Of All Levels
- Low Maintenance Sunny Gardens
- Vey Well Presented With Chic Neutral Decor
- EER - C
Property description
The Property
This attractive three bedroom detached bungalow is situated in Bevelin Hall, a quiet residential area located on the outskirts of the popular resort of Saundersfoot. The property is well presented and offers accommodation comprising Entrance Porch, Hallway, Cloakroom, Day Room/Den, Large Open Plan Lounge/Dining Area, Kitchen, Bathroom and Three Bedrooms. At the front of the property is a lawned garden and a tarmac drive with ample off road parking. To the rear is an enclosed, peaceful garden. The rear garden is laid to lawn with a patio area. There is the added benefit of solid wooden doors throughout, gas fired central heating and double glazing. The property is ideally located for easy access to the sandy beaches, working harbour, shops and amenities of Saundersfoot and would make a lovely family, retirement or holiday home. The bustling resort of Tenby is approximately four miles away.
Entrance Porch
Enter via uPVC door to front. Windows to front and side. Ceramic tiled floor. Frosted pane wooden door to hall. Feature glass wall tiles.
Hallway
Wooden flooring. Doors to Day Room/Den, Cloakroom and Lounge/Diner. Downlighters
Cloakroom
Frosted pane window to rear. Wash hand basin and WC in vanity unit. Part tiled walls and tiled flooring. Downlighters.
Day Room/ Den - 4.6m x 2.32m (15'1" x 7'7")
Large windows to front and rear. Wooden flooring. Downlighters
Lounge/ Dining Area - 7.17m x 4.66m (23'6" x 15'3") max
Enter via glass panel wooden door. Two large windows to front and one to side. Feature fireplace housing electric flame effect fire. Wooden flooring. Space for family sized dining table and chairs and relaxed seating. Doors to Kitchen and Inner Hallway.
Kitchen - 3.38m x 3.18m (11'1" x 10'5")
Fitted with base and wall units with matching worktop. Stainless steel sink. Integrated four ring gas hob and extractor fan over. Space and plumbing for washing machine. Eye level electric double oven/grill. Space and connection for fridge freezer, washing machine and dishwasher. Built-in cupboard housing wall mounted Worcester gas combi boiler with smart thermostat/time controller. Blue glass splashbacks. Tiled floor. Frosted pane uPVC door to side gives access to rear garden. Window to side. Downlighters. Designer upright radiator.
Inner Hallway
Door to cupboard. Wooden flooring. Doors to Bedrooms and Bathroom. Loft hatch.
Bedroom One - 3.03m x 2.71m (9'11" x 8'10")
Window to side. Built-in wardrobe. Wooden flooring.
Bedroom Two - 3.62m x 3.25m (11'10" x 10'7")
Window to rear overlooking garden. Built-in wardrobe. Wooden flooring.
Bedroom Three - 3.32m x 2.64m (10'10" x 8'7")
Window to rear. Built-in wardrobe. Wooden flooring.
Bathroom - 2.43m x 1.59m (7'11" x 5'2")
Furnished with pedestal wash hand basin, WC and P shaped bath, shower over with both drench and handheld heads. Frosted pane window to side. Extractor fan. Downlighters. Built-in cupboard. Part tiled walls and tiled floor. Chrome towel radiator. Electric under floor heating.
Externally
At the front of the property is a lawned garden and a tarmac drive providing ample off road parking. To the rear is an enclosed, peaceful garden. The rear garden is lawned with a patio area.
Property Information
We believe the property to be Freehold, with all mains services connected.
Council Tax Band E.
Directions
From Tenby travel north to the roundabout at New Hedges. Proceed straight across and take the first right turn into Sandyhill Road. On reaching the brow of the hill, turn right into Sandyhill Park, then first left. Follow the road for a short distance and No 45 will be found on the right hand side.
Property info
For more information about this property, please contact
Chandler Rogers, SA70 on +44 1834 487941 * (local rate)
Disclaimer
Property descriptions and related information displayed on this page, with the exclusion of Running Costs data, are marketing materials provided by Chandler Rogers, and do not constitute property particulars. Please contact Chandler Rogers for full details and further information. The Running Costs data displayed on this page are provided by PrimeLocation to give an indication of potential running costs based on various data sources. PrimeLocation does not warrant or accept any responsibility for the accuracy or completeness of the property descriptions, related information or Running Costs data provided here.



































.jpeg)

