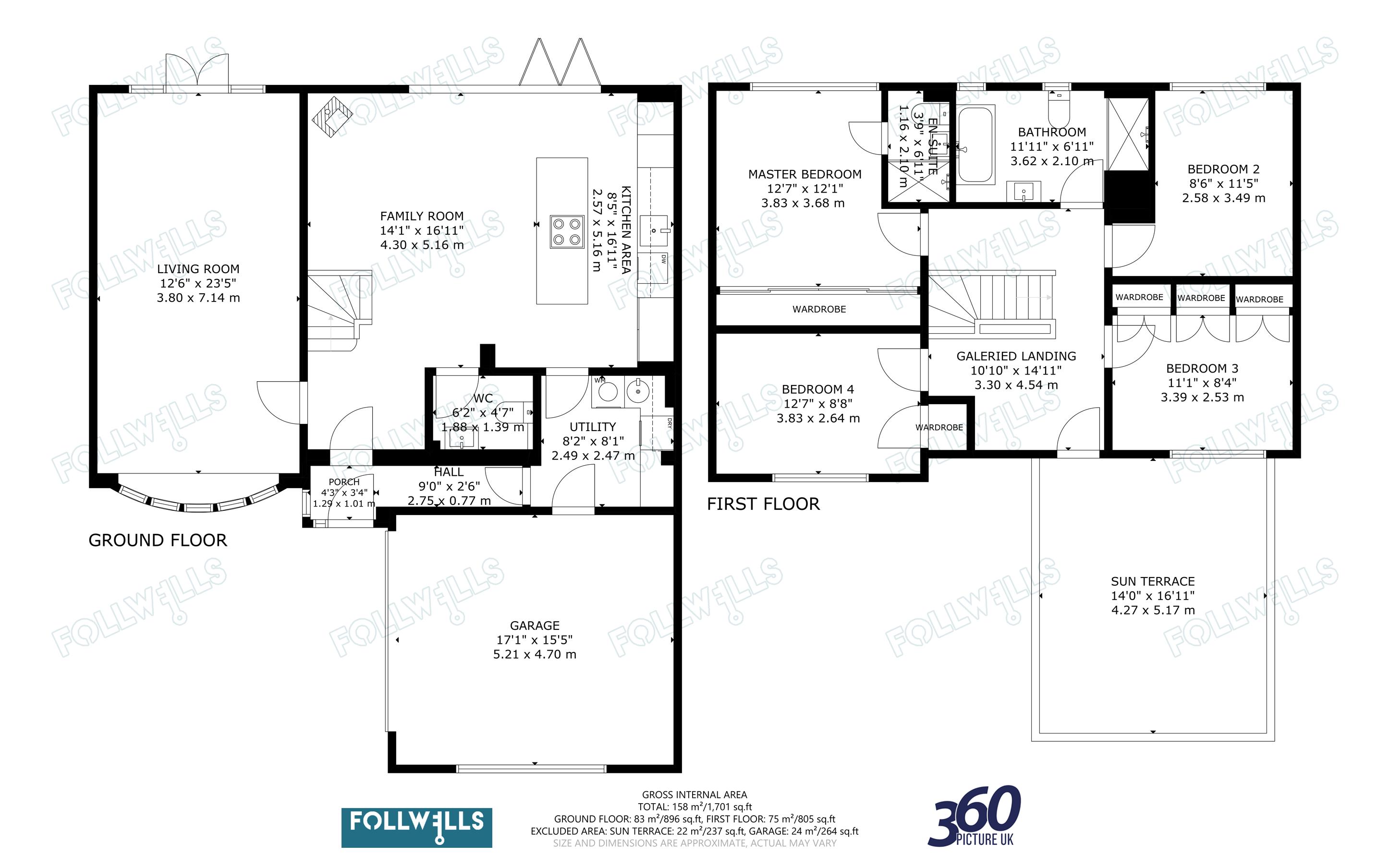Detached house for sale in Sidmouth Avenue, Newcastle-Under-Lyme ST5
* Calls to this number will be recorded for quality, compliance and training purposes.
Property features
- Individual Build Executive Family Residence
- Beautifully Presented Modern Interior
- Feature Open Plan Dining Kitchen
- Spacious Living Room and Four Double Bedrooms
- Private Enclosed Fully Landscaped Exterior
- Convenient Town Position
- Attractive Outlook over Brampton Park
- No Upward Chain
Property description
An individual build executive family home having undergone complete refurbishment and transformation by its current owner occupiers, creating a beautifully maintained and stylish interior ideal for modern family living. This includes a most impressive feature open plan family dining kitchen with separate utility and an equally spacious formal living room. The first floor boasts attractive open landing area leading to four double bedrooms with master having en suite in addition to a luxury spacious family bathroom.
The property is situated in a most sought after residential cul-de-sac street position which has a mixture of modern and traditional executive detached/semi-detached homes and apartments. It is located within ‘The Brampton’ conservation area and affords extremely convenient walking distance access to the town centre. The private plot exterior has security entrance gates with ample parking in front of an attached double garage and a most attractive low maintenance landscaped garden enjoys attractive woodland views over Brampton Park to the rear.
The accommodation in further detail comprises entrance hall with composite front entrance door and corner window, access to the main feature family dining kitchen and separate direct access to the utility. Without doubt the focal point of the property will be the impressive family dining kitchen which has a feature glass balustrade turn staircase to first floor, bi-fold door access onto the rear garden and free standing feature log burner. The kitchen is fitted to a high specification with grey matt base and tall units with a centre-piece Corian worktop with inset sink/mixer. There is an integrated side by side electric oven/combined microwave oven with warming drawer and a fully upright integrated side by side fridge and freezer. Additionally there is a large matching island unit with pan drawers beneath and tabletop Corian work surface having induction hob and concealed pop up extractor. Off the kitchen there is a modern two piece suite cloakroom comprising dual flush W.C. And wall hung drawer unit vanity wash hand basin. A separate door gives access to a large utility with matching Corian worktops having inset circular sink, space/provision for washing/drying and further wall units including housing for the central heating boiler. There is secondary direct access to the hallway and a further internal door leads to the attached double garage with remote up and over door, power connection and window. The formal living room is situated to the opposite end of the dining kitchen and has a bow window outlook to front, further inset feature log burner and additional patio door access onto the rear garden.
The staircase leads to an open landing with continuation of glass balustrade and a patio door onto a large exterior balcony area over the garage. There are four double bedrooms which comprise of the master bedroom having a range of built-in wardrobes/shelving with sliding doors, window outlook to rear over the attractive landscaped garden and woodland area of Brampton Park beyond. The en suite is fitted with a modern three piece suite comprising of walk-in shower cubicle with mains power raindrip/spray shower, wall hung cupboard unit vanity wash hand basin and dual flush enclosed W.C. The second bedroom has a triple set range of built-in double wardrobes, which could be an ideal alternative dressing room. Bedroom three has a further built-in single wardrobe with window to front and the fourth bedroom which is currently used as a study has loft access with attached ladder and further attractive views over Brampton Park to the rear. There is also an impressive four piece family bathroom with matching style modern suite comprising feature bath with centre-piece shower attachment, walk-in shower cubicle with power raindrip shower/spray, wall hung drawer unit vanity wash hand basin and dual flush enclosed W.C. The bathroom is fitted with decorative contrasting tiling, linen cupboard and a useful wall hung medicine cabinet.
Externally the property holds an extremely private enclosed plot with double security gate access leading onto tarmac driveway/parking for several vehicles including space for caravan/trailer etc. There are landscaped raised sleeper borders and gated access to either side. The rear garden is extensively appointed comprising of a low maintenance garden area with patio and steps leading to artificial lawn and further large alfresco dining patio with retaining wall and fitted corner bench seats, assorted planted borders including privet hedge, fence enclosures and mature tree. The garden backs onto and commands fine views over a woodland area of Brampton Park.
Agents note - surrounding trees will be under a tree preservation order.
Services - All Mains Connected
Central Heating - Gas
Glazing - uPVC
Tenure Freehold
Council Tax Band 'e' (Subject To Improvement Indicator)
EPC Rating 'c'
Property info
For more information about this property, please contact
Follwells, ST5 on +44 1782 792114 * (local rate)
Disclaimer
Property descriptions and related information displayed on this page, with the exclusion of Running Costs data, are marketing materials provided by Follwells, and do not constitute property particulars. Please contact Follwells for full details and further information. The Running Costs data displayed on this page are provided by PrimeLocation to give an indication of potential running costs based on various data sources. PrimeLocation does not warrant or accept any responsibility for the accuracy or completeness of the property descriptions, related information or Running Costs data provided here.
















































.png)


