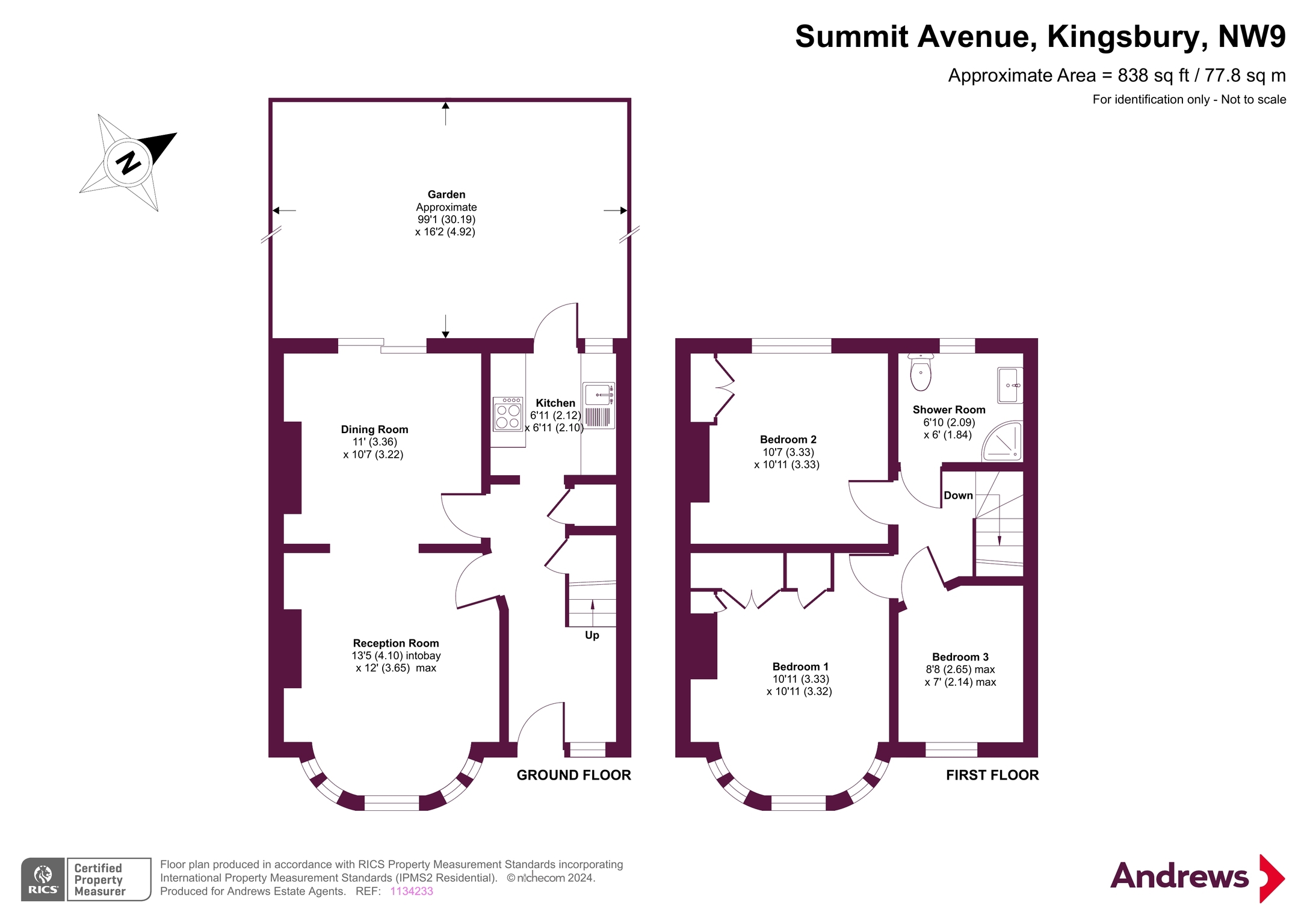Terraced house for sale in Summit Avenue, Kingsbury, London NW9
* Calls to this number will be recorded for quality, compliance and training purposes.
Property features
- Terraced House
- Cul-De-Sac Location
- Three Bedrooms
- Freehold
- Good Decorative Order
- Lounge and Dining Room
- Modern Kitchen
- Fitted Shower Room
- Rear Garden
- Off Street Parking
Property description
Located just off Wakemans Hill Avenue and within a quarter of a mile of the Edgware Road at Colindale where numerous local shopping amenities along with bus routes and road links to the A406 and M1 are situated is this three bedroom terraced residence with off street parking.
Having been lovingly maintained by the current owner, this terraced residence enjoys a cul-de-sac setting and provides good-sized living space featuring wood laminate flooring to the ground floor and is presented in good decorative order.
Approached by way of the front garden which has the benefit of off road parking for one vehicle, this inviting bay-fronted property opens its front door onto a welcoming hallway. All ground floor rooms can be accessed from here and comprise of a front reception room delivering an area for relaxing and is open plan to the rear reception room which is currently arranged as a dining room picturing and leading out through double glazed patio doors to a sizeable (99'0" x 16'0") well-kept garden and a fitted galley style kitchen offering plenty of storage and work surface space and also has a door out to the garden.
The first floor accommodates two double bedrooms, both with built-in wardrobes and cupboards with the rear bedroom furnished with laminate flooring, a single bedroom - again with laminate flooring and completing this home is a fitted shower room.
Summit Avenue is favourable located for families being within a mile radius of a number of well-regarded Primary and Secondary Schools such as Kingsbury High, Oliver Goldsmith Primary and St. Robert Southwell Roman Catholic Schools along with Rushgrove Park and Roe Green Park which provide children’s playground, leisure and sporting facilities. Kingsbury Station on the Jubilee Line and Colindale’s Northern Line tube station are both within a mile which could appeal to those needing to travel into Central London for work purposes or enjoying the sights/attractions our Capital City has to offer. The Edgware Road and Kingsbury High Road facilitate an array of local shopping amenities, bus routes and restaurants together with gyms and medical/dental centres and there is also many places of worship in the area.<br /><br />
Entrance Hall
Front door, radiator, wood laminate flooring, staircase with cupboard under.
Lounge
4.1m into bay x 3.66m - Double glazed bay window to front, radiator, wood laminate flooring, coved ceiling, leading through to:
Dining Room (3.35m x 3.23m)
Double glazed patio doors opening onto rear garden, radiator, wood laminate flooring, coved ceiling.
Kitchen (2.1m x 2.1m)
Double glazed window to rear, partly tiled walls, single drainer single bowl inset sink unit, range of wall and base units, wood laminate work tops, inset electric hob, extractor hood, fitted electric oven, wood laminate flooring, double glazed door to garden.
Landing
Bedroom One
3.33m exc robes. Into bay x 3.33m - Double glazed bay window to front, radiator, built-in wardrobes and cupboards.
Bedroom Two (3.33m x 3.23m)
Double glazed window to rear, radiator, built-in cupboards, wood laminate flooring.
Bedroom Three (2.64m x 2.13m)
Double glazed window to front, radiator, wood laminate flooring.
Shower Room
Double glazed frosted window to rear, shower cubicle, close-coupled w.c., hand basin in vanitory unit, wall mounted mirror-fronted cabinet, partly tiled walls, tiling to floor.
Front Garden
Gated with off road parking facilities for one vehicle.
Rear Garden (30.18m x 4.88m)
Hedges and fences to side and rear, patio leading to lawn with flower bed borders with trees and shrubs.
Property info
For more information about this property, please contact
Andrews - Kingsbury, NW9 on +44 20 3544 6145 * (local rate)
Disclaimer
Property descriptions and related information displayed on this page, with the exclusion of Running Costs data, are marketing materials provided by Andrews - Kingsbury, and do not constitute property particulars. Please contact Andrews - Kingsbury for full details and further information. The Running Costs data displayed on this page are provided by PrimeLocation to give an indication of potential running costs based on various data sources. PrimeLocation does not warrant or accept any responsibility for the accuracy or completeness of the property descriptions, related information or Running Costs data provided here.
























.png)
