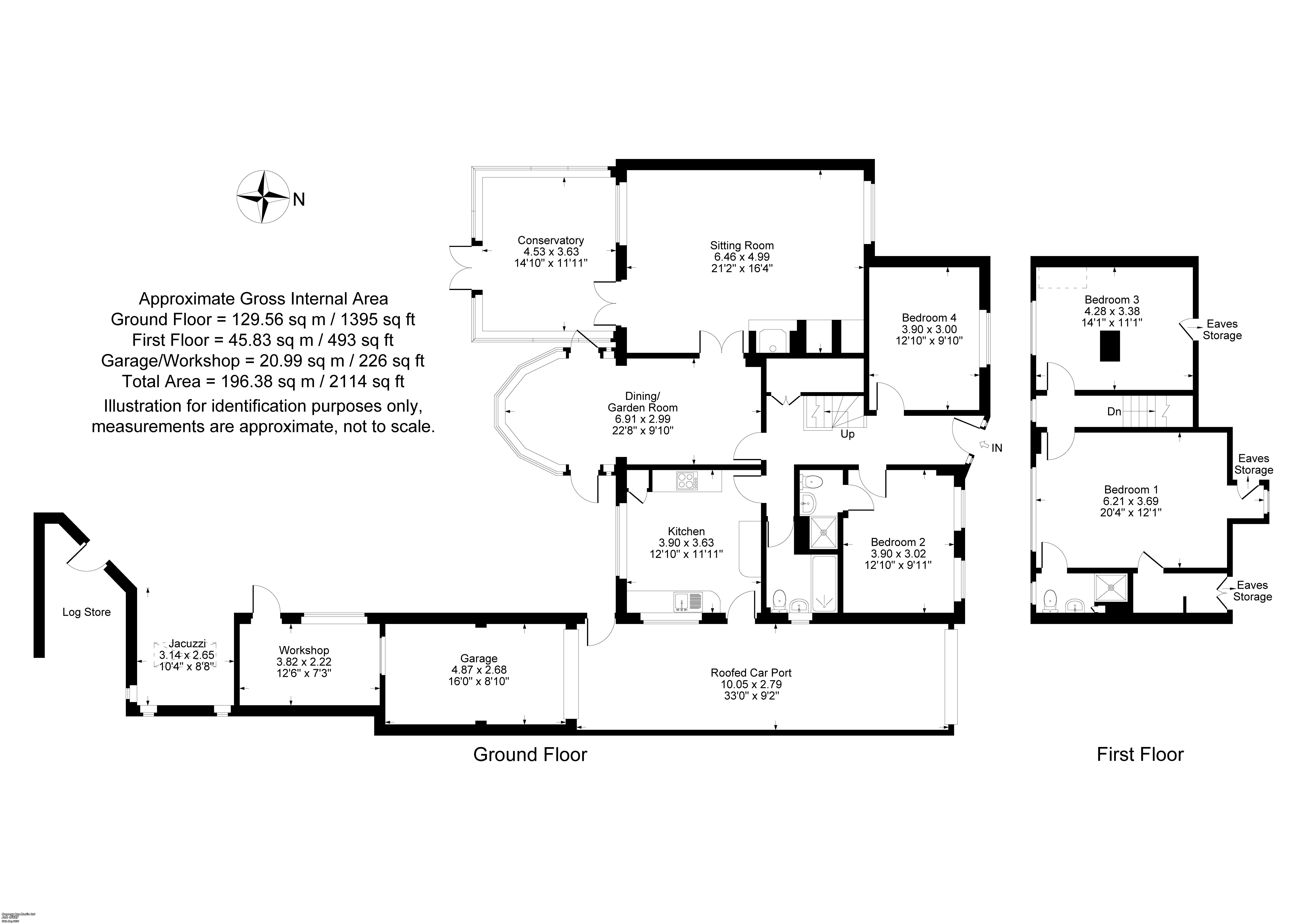Bungalow for sale in The Bourne, Hook Norton, Oxfordshire OX15
* Calls to this number will be recorded for quality, compliance and training purposes.
Property description
An Extremely Deceptive and Extremely Spacious Four Bedroom Detached Residence with Parking for Numerous Vehicles, Garage and Private Gardens.
UPVC Double Glazed Front Door on Entry to
Entrance Hall
Open Tread Staircase to First Floor Level with Understairs Recess and Cupboard
Shower Room/ Wet Room
Comprising of Walk in Shower with Rain Shower above, Pedestal Hand Wash Basin, Full Tiled Walls, Tiled Floor, Double Glazed Windows to Side Aspect
Sitting Room
Attractive Log Burning Stove with Solid Oak Mantlepiece and Surrounded with Tiled Heath, Air Conditioning Unit, Double Glazed Windows to Front Aspect, Glass Panelled Doors to Dining Room, Glass Panelled Doors to Conservatory
Dining Room
Full-length Double Glazed Windows and Two Doors Leading to Rear Garden
Conservatory
Fully Double Glazed French Doors to the Rear Garden with a uPVC Roof and Exposed Brick Work
Kitchen / Breakfast Room
Fitted with a Range of Matching Wall and Base Units with Work Surfaces, Integrated Electric Hob with Extractor Hood Above and Oven Below, Plumbing for Washing Machine and Dishwasher, Part Tiled Walls, Tiled Floor, Double Glazed, Windows to Side and Rear Aspect, Half Glazed Door to Side Aspect
Bedroom One
Two Double Glazed Windows to Front Aspect,
En Suite Shower Room
Comprising of White Suite and Shower Cubicle with Aqualisa Shower Over, Hand Wash Basin with Vanity Unit Below, Low Level WC, Part Tiled Walls, Tiled Floor
Bedroom Two
Double Glazed Windows to Front Aspect
First Floor Level Landing, Double Glazed Windows to Rear Aspect
Master Bedroom
Double Glazed Windows to Front and Rear Aspect, Walk in Wardrobe, Air Conditioning Unit
En Suite Shower Room
Comprising of White Suite of Shower Cubicle with Aqua Stream Shower Over, Hand Wash Basin with Vanity Unit Below, Low Level WC, Fully Tiled Walls, Tiled Floor, Double Glazed Windows to Rear Aspect
Bedroom Four
Double Glazed Windows to Rear Aspect, Walk in Cupboards to Eaves Storage
Outside
Front Garden
Enclosed by a Dry Stone Wall with Brick Driveway and Parking for Several Vehicles with Flower and Shrub Beds, Up and Over Door Leading to a Further Brick Wide Driveway that has Further Parking for Several Vehicles Leading to a Garage with Electric Up and Over Door, Lighting, Power, and Oil Central Heating Boiler. There is Side Access from the Driveway to the Rear Garden
Rear Garden
Fully Enclosed and not Overlooked, Laid to Paved Patio but Mainly To Lawn with Well Stocked Flower and Shrub Borders, There is a Garden Pond, Two Raised Vegetable Beds, Outside Shed giving Access to the Oil Tank, Timber Workshop and Covered Area With Hot Tub
The Property Benefits from Oil Central Heating, Double Glazed Windows and Solar Panels that are Part of the Original fit System and Generate Circa £1500 Per Year that Off Sets the Yearly Cost of Both the Electric and Oil for the Property.<br /><br />Hook Norton has a community feel about it. It has a village hall with many activities going on within the community. There is also a Health Centre within the village. Hook Norton has the Church of England Primary School, the Secondary School is in Chipping Norton. There are two public houses within the village and the countryside is but a short stroll away. There is a regular bus service to both the nearby towns of Banbury and Chipping Norton.
Chipping Norton c. 5 miles
Banbury c. 8 miles
Bicester c. 20 miles
Stratford Upon Avon c. 21 miles
Oxford c. 25 miles
Cheltenham c. 31 miles
Birmingham c. 60 miles
London c. 81 miles
London via Bicester c. 43 minutes
Property info
For more information about this property, please contact
Mark David, OX15 on +44 1869 623948 * (local rate)
Disclaimer
Property descriptions and related information displayed on this page, with the exclusion of Running Costs data, are marketing materials provided by Mark David, and do not constitute property particulars. Please contact Mark David for full details and further information. The Running Costs data displayed on this page are provided by PrimeLocation to give an indication of potential running costs based on various data sources. PrimeLocation does not warrant or accept any responsibility for the accuracy or completeness of the property descriptions, related information or Running Costs data provided here.
































.png)

