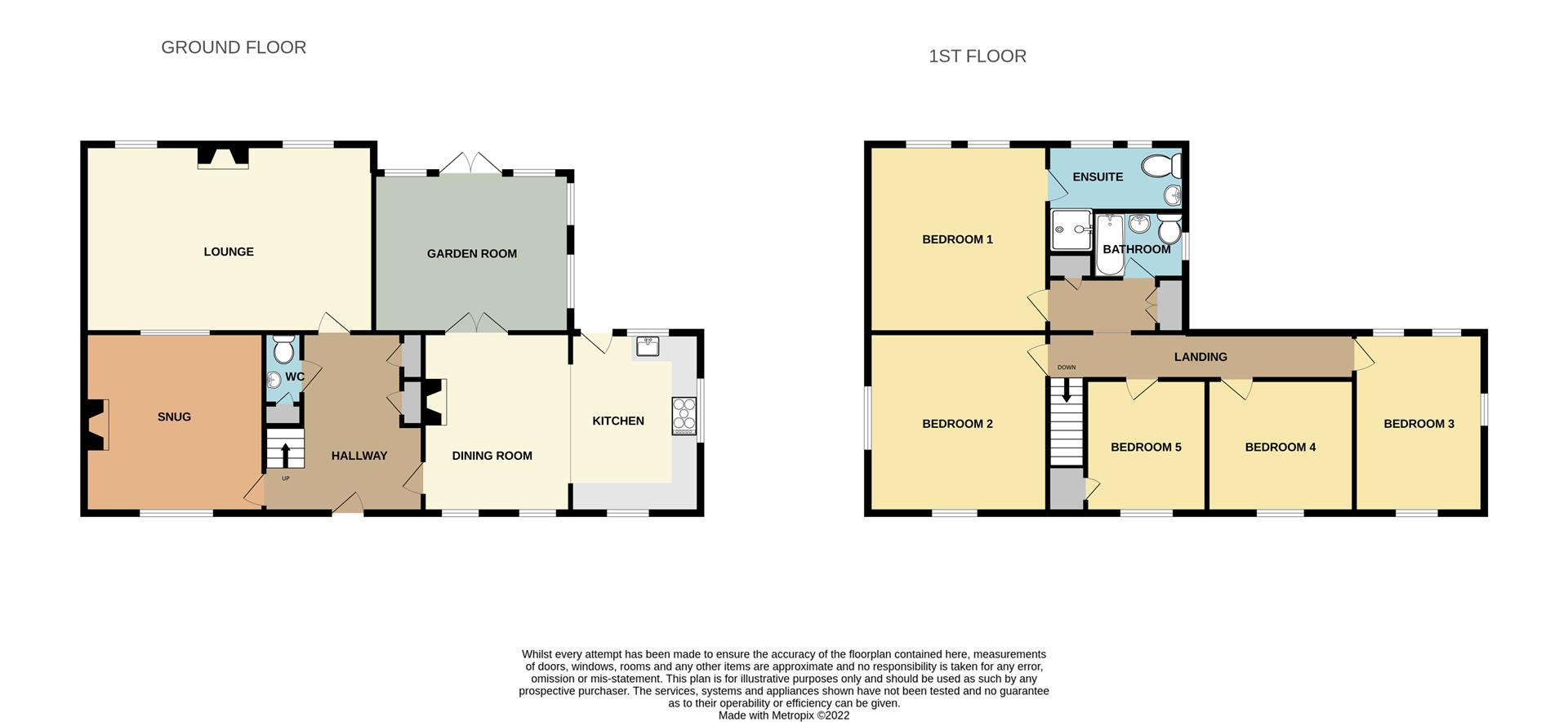Detached house for sale in Scalby Road, Scalby, Scarborough YO13
* Calls to this number will be recorded for quality, compliance and training purposes.
Property features
- Imposing five bedroom detached residence
- Presented to A high standard throughout
- Three reception rooms plus spacious kitchen/diner
- Ample off-street parking via private driveway
- Double garage
- Deceptively spacious
- Picturesque lawned gardens
- Highly regarded scalby village location
Property description
This beautifully presented, deceptively spacious property that is bursting with character must be viewed to fully appreciate the space and setting on offer. Tucked away down a privately owned driveway, the property provides generous living arrangements with five good sized bedrooms, three reception rooms, a downstairs W/C and an ensuite to the master.
Green Lane Croft briefly comprises on the ground floor; entrance hallway with built-in storage and an understairs W/C, a spacious lounge with traditional log burner with brick surround creating a beautiful, homely atmosphere, a snug room with exposed beams, a light and airy garden room with double doors to the gardens, a dining room and a stunning open plan kitchen fitted with a range of units and log burner making this the ideal space for entertaining and social events. To the first floor of the property lies a landing with built-in storage, a master bedroom with an en-suite 'walk-in' shower room which is also a steam room, four double bedrooms and a modern house bathroom. The property is set aback from the road via a private block paved driveway which provides ample off-street parking and access to the double garage via an electric (remote controlled) door. To the rear of the property lies a picturesque garden complete with lawn, hedged boundaries, a block paved seating area and a generous garden shed for storage.
Located within the highly desirable Scalby Village, this property provides a wealth of amenities at hand including local stores, 'Daisy Tea Rooms', Rugby Club, a church and a community hall. Furthermore, the property is situated within close proximity to a local bus route providing easy commuting to and from Scarborough Town Centre.
Viewing is hightly reccommended in order to fully appreciate the substantial space, finish and setting on offer from this substantial family home and gardens. To arrange a viewing, please contact cph today on or visit our website .
Accommodation:
Ground Floor
Entrance Hallway (4.5m x 3.8m max (14'9" x 12'5" max))
Downstairs Wc (1.7m x 0.8m (5'6" x 2'7"))
Lounge (6.9m x 4.5m max (22'7" x 14'9" max))
Snug Room (4.3m x 3.8m max (14'1" x 12'5" max))
Garden Room (4.7m x 3.8m (15'5" x 12'5"))
Dining Room (4.5m x 3.5m max (14'9" x 11'5" max))
Kitchen (4.5m x 3.1m (14'9" x 10'2"))
First Floor
Landing (8.2m x 1.1m (26'10" x 3'7"))
Master Bedroom (4.5m x 3.8m (14'9" x 12'5"))
En-Suite To The Master (3.2m max x 3.1m max (10'5" max x 10'2" max))
Bedroom Two (4.5m x 3.8m (14'9" x 12'5"))
Bedroom Three (3.1m x 4.4m (10'2" x 14'5"))
Bedroom Four (3.7m x 3.3m (12'1" x 10'9"))
Bedroom Five (3.4m x 2.9m (11'1" x 9'6"))
Bathroom (2.1m x 1.8m (6'10" x 5'10"))
Details Prepared
Tlpf/211222
Property info
For more information about this property, please contact
CPH Property Services, YO11 on +44 1723 266894 * (local rate)
Disclaimer
Property descriptions and related information displayed on this page, with the exclusion of Running Costs data, are marketing materials provided by CPH Property Services, and do not constitute property particulars. Please contact CPH Property Services for full details and further information. The Running Costs data displayed on this page are provided by PrimeLocation to give an indication of potential running costs based on various data sources. PrimeLocation does not warrant or accept any responsibility for the accuracy or completeness of the property descriptions, related information or Running Costs data provided here.




































.png)



