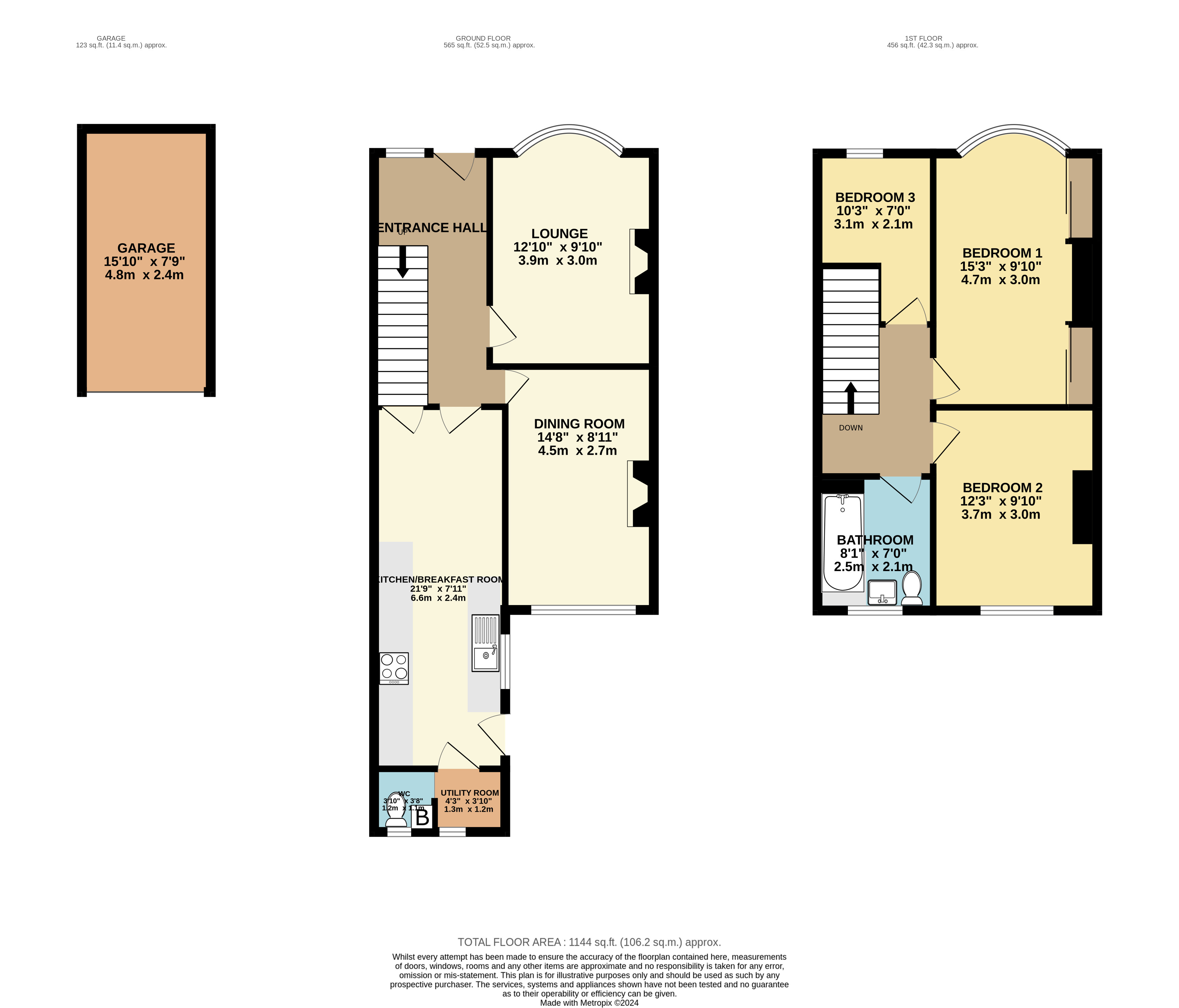Terraced house for sale in Station Road, Arksey, Doncaster DN5
* Calls to this number will be recorded for quality, compliance and training purposes.
Property features
- Mid-terrace property
- Three Bedrooms
- Two Reception rooms
- Enclosed Garden
- Off Street Parking
- Garage to the rear
- Popular Village Location
- Close to Local Shops
Property description
Discover your perfect family home on Station Road in the charming village of Arksey. This delightful property offers a spacious and functional layout ideal for young families and first-time buyers. The home features a generously sized kitchen leading to a convenient utility area with a WC, making daily chores a breeze. The bright lounge with a bay window creates a warm and inviting space for relaxation, while the separate dining room is perfect for family meals and entertaining guests. Upstairs, you'll find three well-appointed bedrooms, providing ample space for everyone, and a modern family bathroom that caters to all your needs.
Outside, the property boasts an enclosed back garden, offering a safe and private area for children to play and for you to enjoy outdoor gatherings. With off-street parking to the rear and a garage, you'll have plenty of space for vehicles and additional storage. Located in a popular village, this home is within easy reach of shops, pubs, and other local amenities, ensuring convenience and a vibrant community atmosphere. Don't miss the opportunity to make this house your new family home and start creating lasting memories in Arksey.
Lounge
The lounge is illuminated by a three-point light fitting and boasts wallpapered walls and ceiling. A large bay double-glazed window enhances the room with abundant sunlight, while the carpeted flooring and electric fireplace add to the room's cozy ambiance. It also includes a radiator for heating and an aerial for TV connectivity, making it an ideal space for relaxation and entertainment.
Dinning Room
The dining room features a stylish pendant light fitting and wallpapered walls and ceiling, creating a cozy and inviting atmosphere. It includes a large double-glazed window that allows plenty of natural light to flood the space. The room is carpeted for added comfort and warmth, and it is equipped with a radiator to ensure a pleasant temperature year-round.
Kitchen
The kitchen is designed with a paneled ceiling featuring spotlights and wallpapered walls. It includes a radiator and stone tiled flooring, providing both functionality and style. The kitchen is equipped with a black marble effect worktop paired with matte grey cabinets, a stainless steel sink, and a double-glazed window. Additional features include splashback tiles, an extractor fan above the oven, and under-stairs storage for added convenience.
Utility/WC
The utility/WC area has a practical design with a radiator and two frosted double-glazed windows for privacy. It houses the boiler and has painted walls and ceiling, along with stone tiled flooring for easy maintenance.
Master Bedroom
The master bedroom is spacious and elegant, with two pendant light fittings and a wallpapered ceiling. It boasts a large bay double-glazed window and two large mirrored fitted wardrobes for plenty of storage. The room is carpeted and includes a radiator for comfort.
Bedroom Two
Bedroom two is a comfortable space with a pendant light fitting, wallpapered walls and ceiling, and carpeted flooring. It features a large wardrobe for ample storage, a radiator for heating, and a double-glazed window that lets in natural light.
Bedroom Three
Bedroom three is a bright and airy room with plaster painted walls and ceiling. It includes a pendant light fitting, a double-glazed window, a radiator, and carpeted flooring, making it a cozy and practical bedroom.
Family Bathroom
The family bathroom is well-appointed with vinyl flooring and two tiled walls. It includes a large bath with an overhead shower, spotlight fittings, and a panelled ceiling. The bathroom features an extractor fan, a double-glazed frosted window, a toilet, a sink, and a large towel radiator to keep your towels warm and toasty.
Garden
The garden features a delightful decking area with a pergola, perfect for outdoor relaxation and entertaining. It is fully enclosed with fencing for privacy and includes a gate leading to the garage and parking space, providing convenience and security.
Property info
For more information about this property, please contact
Nested, WC1X on +44 20 8128 9373 * (local rate)
Disclaimer
Property descriptions and related information displayed on this page, with the exclusion of Running Costs data, are marketing materials provided by Nested, and do not constitute property particulars. Please contact Nested for full details and further information. The Running Costs data displayed on this page are provided by PrimeLocation to give an indication of potential running costs based on various data sources. PrimeLocation does not warrant or accept any responsibility for the accuracy or completeness of the property descriptions, related information or Running Costs data provided here.





























.png)
