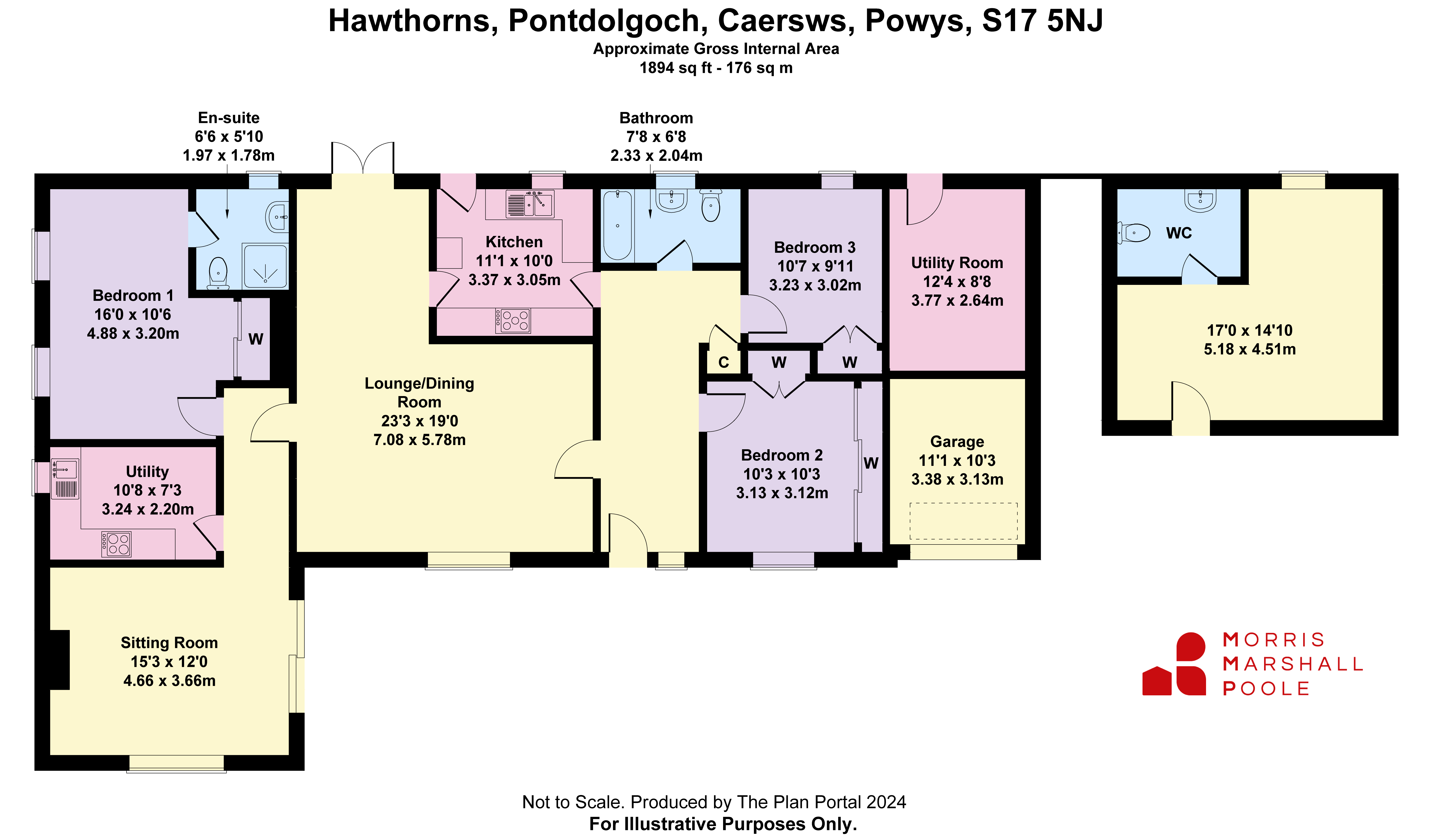Bungalow for sale in Pontdolgoch, Caersws, Powys SY17
* Calls to this number will be recorded for quality, compliance and training purposes.
Property features
- Detached 3 Bedroom Bungalow
- Situated in the hamlet of Pontdolgoch
- Spacious & adaptable accommodation with potential for an annexe
- Ent Hall, Lounge, Dining Room, Kitchen, Utility Room, Sitting Room
- 3 Bedrooms, Ensuite Shower Room, Bathroom
- Tarmacadam spacious parking & turning area
- Garage/Workshop & Cloakroom, Garage with Utility
- Well maintained garden grounds
- Viewing Highly Recommended
- EPC - E (46) Exp 08.06.2034
Property description
A Detached Bungalow in the hamlet of Pontdolgoch some 2 miles from the village of Caersws which is served with a railway station, primary school, shops, health centre and public houses. The larger market town of Newtown is 7 miles away which offers further range of amenities and facilities with the coastal resort of Aberdovey 30 miles away.
The agents would highly recommend viewing of this property for which the accommodation and grounds are well presented and benefits from double glazed window and lpg central heating.
Restyled in recent years, the accommodatation is spacious and adaptable with potential for an annexe to be used for multi-generational living or guest accommodation, or to incorporated as bedroom accommodation to the main part of the bungalow.
The accommodation comprises:
Entrance Hall front entrance door, parquet flooring, coats cupboard.
Lounge with sliding patio window to front garden and countryside views, open through to
Dining Room with wood burning stove in recess, French doors to rear garden, karndean flooring.
Kitchen with modern ivory fronted units comprising base, wall and pull out larder unit, worktop surfaces, inset 1½ bowl stainless steel sink unit, Smeg Range cooker with 5-ring gas hob with extractor over, tiled floor, inset ceiling lights, integrated dishwasher and fridge, rear stable door.
Front Bedroom (2) with built-in double wardrobe, triple wardrobe with central mirrored sliding door.
Rear Bedroom (3) with built-in double wardrobe.
Bathroom comprising panelled bath, glazed shower screen, tiled walls, washbasin with cupboard below, WC, tiled floor, heated towel rail
From Lounge door to Inner Hall to
Main Bedroom (1) with built-in wardrobe with sliding mirrored doors.
Ensuite Shower Room comprising glazed shower cubicle, WC, washbasin with cupboard below, tall cupboard, tiled walls, tiled floor, heated towel rail, inset ceiling lights.
Utility Room comprising built-in double oven, 4-ring hob with extractor over, plumbing for washing machine, inset stainless steel sink unit, larder, drawer, base and wall units, worktop surfaces.
Lounge with sliding patio doors, lpg gas fire in surround.
Please note that this part of the accommodation could be utilised as an annexe or guest accommodation. Also the lounge and utility could be converted into further bedroom accommodation.<br /><br />The property is approached along a shared private road to double wooden hinged entrance gates to a good sized tarmacadam parking and turning area.
Garage/Workshop with metal up and over door, side entrance door, covered side entrance.
Cloakroom with WC and washbasin.
Front Garage with up and over door, partition wall has been put in which restricts vehicle use but the wall could be moved. The rear area is occupied by an Utility Room with its own rear access door, stainless steel sink, plumbing for washing machine, base and wall units with worktop surfaces.
Paved paths around the property, extensive front patio area enjoying views over the garden and surrounding countryside, front lawn with flower and shrub borders.
Rear path with greenhouse, paved and gravelled seating areas, decked seating area with summerhouse, space for hot tub, outside light and outside tap, sofit lighting.
Property info
For more information about this property, please contact
Morris Marshall & Poole - Llanidloes, SY18 on +44 1686 449004 * (local rate)
Disclaimer
Property descriptions and related information displayed on this page, with the exclusion of Running Costs data, are marketing materials provided by Morris Marshall & Poole - Llanidloes, and do not constitute property particulars. Please contact Morris Marshall & Poole - Llanidloes for full details and further information. The Running Costs data displayed on this page are provided by PrimeLocation to give an indication of potential running costs based on various data sources. PrimeLocation does not warrant or accept any responsibility for the accuracy or completeness of the property descriptions, related information or Running Costs data provided here.


































.png)



