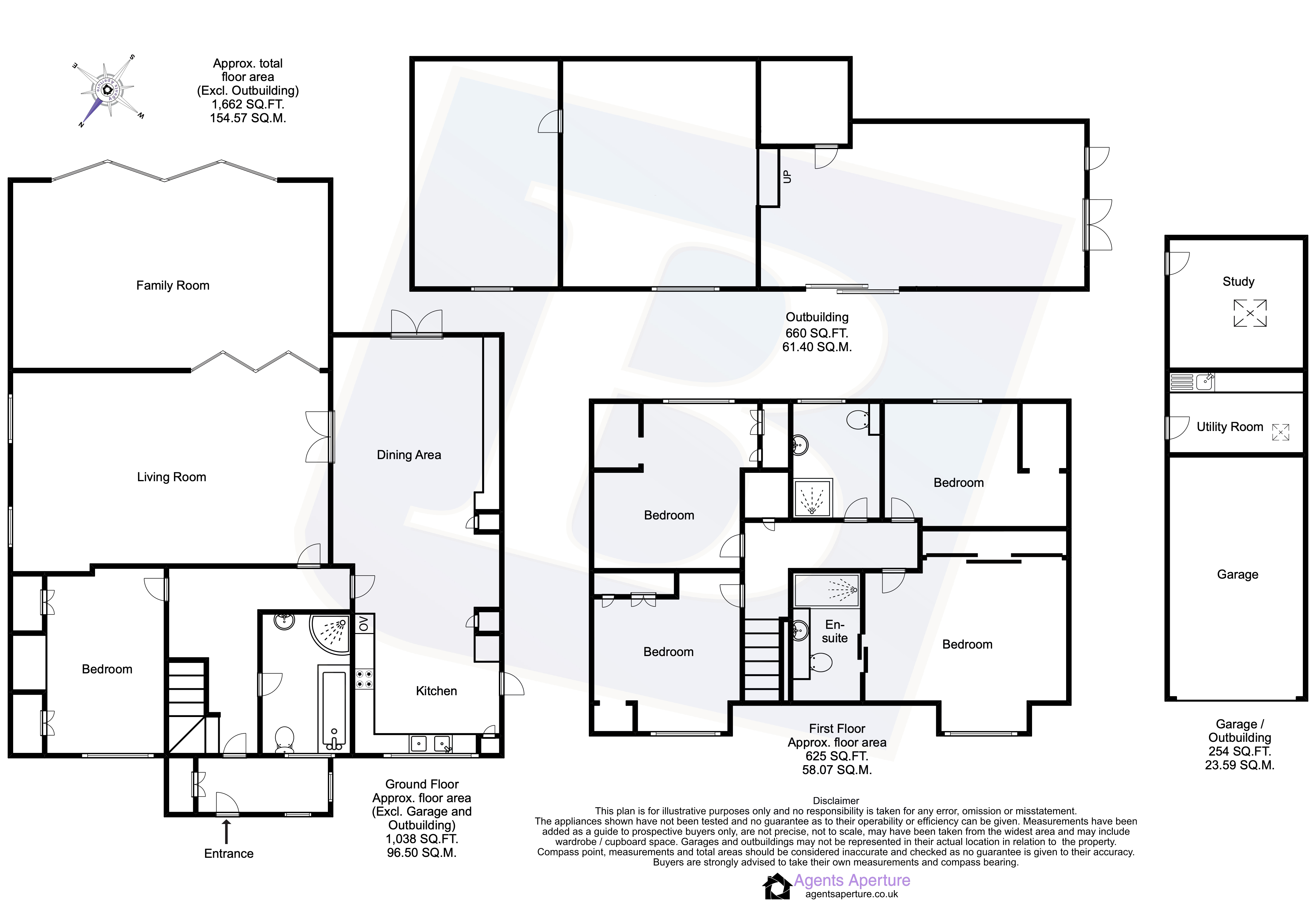Detached house for sale in Common Road, Ingrave, Brentwood, Essex CM13
* Calls to this number will be recorded for quality, compliance and training purposes.
Property description
*popular village of ingrave*
*spacious and verstaile accommodation*
*private rear garden in excess of 70'*
*detached garage and detached outbuilding*
*carriage driveway providing off street parking*
*internal viewing recommended*
Overview & Location
'Common Road' is a popular residential position in the sought after village of Ingrave laying to the south east of Brentwood High Street off Ingrave Road. This spacious family home offers versatile accommodation carefully arranged over two floors with a detached garage and outbuilding that could lend itself to a multitude of uses (STPP) including home office or gymnasium. The property enjoys a driveway providing off street parking for multiple vehicles, detached garage, and a private rear garden in excess of 70'. An internal viewing is highly recommended.
Main Accommodation
Entrance via part glazed door to reception porch.
Reception Porch
Double glazed obscure windows to dual elevation. Recess ceiling lights. Cloaks cupboard. Shoe cupboard. Radiator. Tiled floor.
Reception Hallway
Recess ceiling lights. Staircase ascending to first floor. Radiator. Solid oak floor. Doors to following accommodation.
Ground Floor Bathroom
Recess ceiling lights and ceiling cornice. Suite comprises of an independent shower, panelled bath with mixer tap, pedestal wash hand basin and low level wc. Wall mounted heated chrome towel rail. Fully tiled walls and floor.
Kitchen/Dining Room (27' 4" x 11' 3")
Double glazed leaded light window to front elevation. Glazed door leading to side access and patio doors leading to rear garden. Recess ceiling lights and ceiling cornice. Fitted with a range of eye and base level units with a contrasting work surface and upstand. Two separate one bowl sink units with mixer taps. Integrated appliances include dishwasher and microwave/oven. Provision for a Range style cooker and American style fridge/freezer. Two radiators. Tiled floor. Open plan to dining area. Glazed internal doors leading to lounge.
Lounge (22' 2" x 14' 3")
Double glazed obscure window to side elevation. Ceiling cornice. Glazed bifold doors leading to additional reception room. Three radiators. Independent double storage cupboard.
Reception Room (22' 1" x 12' 8")
Bifold doors leading to rear garden. Two further separate of bifolding doors to create an open back. Recess ceiling lights and ceiling cornice. Two radiators. Solid oak floor.
Bedroom Five (12' 9" x 10' 8")
Double glazed window to front elevation. Ceiling cornice. Range of fitted bedroom furniture. Radiator.
First Floor
First Floor Landing
Recess ceiling lights. Single storage cupboard housing boiler. Doors to following accommodation.
Bedroom One (13' 2" x 11' 2")
Double glazed window to front elevation with elevated views over the surrounding countryside. Ceiling cornice. Radiator. Door to ensuite shower room.
Ensuite Shower Room
Recess ceiling lights. Suite comprises of an independent shower cubicle, vanity mounted wash hand basin with storage below and low level wc. Wall mounted heated chrome towel rail. Fully tiled walls and floor.
Bedroom Two (11' 8" x 8' 5")
Double glazed window to rear elevation. Ceiling cornice. Radiator.
Family Shower Room
Double glazed obscure window to rear elevation. Fully tiled walls and floor. Suite comprises of an independent shower with rainfall shower head, vanity mounted wash hand basin with storage cupboard below and low level wc.
Bedroom Three (11' 4" x 10' 8")
Double glazed window to rear elevation. Ceiling cornice. Fitted bedroom furniture. Radiator.
Bedroom Four (10' 4" x 9' 8")
Double glazed window to front elevation with elevated views over the surrounding countryside. Recess ceiling lights and ceiling cornice. Fitted wardrobes. Radiator.
Detached Outbuilding
Outbuilding extends to 660 sq. Ft with various sections. Power and lighting connected.
Utility Room (8' 3" x 5' 4")
Range of eye and base level units with a contrasting work surface and a tiled splash back. Provision for free standing washing machine and tumble dryer. Tiled walls and floor. Wall mounted heated chrome towel rail.
Study (8' 4" x 8' 1")
Velux style window. Recess ceiling lights. Fitted with a range of eye level units. Power and lighting connected. Currently being used as a home office.
Exterior
Garage Area (17' 1" x 8' 6")
Up and over door to front elevation. Power and lighting connected. Radiator. Wall mounted central heating boiler. Area of storage in loft.
Front Elevation
Neatly laid to block paving with mature planted borders providing off street parking for up to 4 vehicles and serving the detached garage. Gates providing side access.
Rear Garden
The property features a rear garden in excess of 70'. Majority laid to lawn with mature planted borders and serving the detached outbuilding. There is a terrace providing an ideal area for entertaining with provision for a hot tub with pergola.
Agents Note
The council tax banding for this property set out on the council website is band F.
Property info
For more information about this property, please contact
Balgores Hayes, CM14 on +44 1277 699241 * (local rate)
Disclaimer
Property descriptions and related information displayed on this page, with the exclusion of Running Costs data, are marketing materials provided by Balgores Hayes, and do not constitute property particulars. Please contact Balgores Hayes for full details and further information. The Running Costs data displayed on this page are provided by PrimeLocation to give an indication of potential running costs based on various data sources. PrimeLocation does not warrant or accept any responsibility for the accuracy or completeness of the property descriptions, related information or Running Costs data provided here.





































.png)

