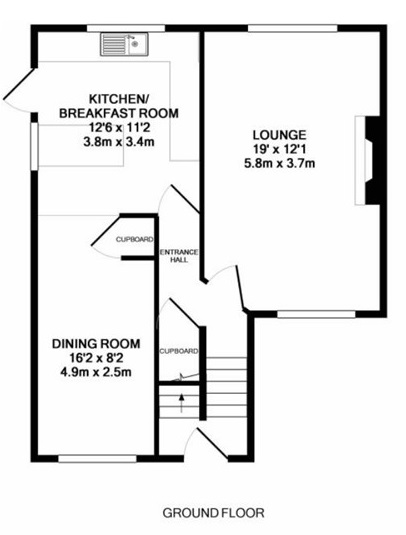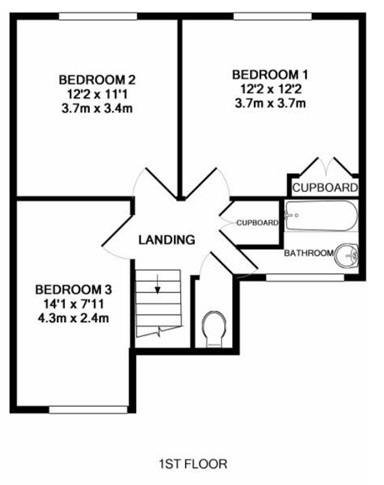Semi-detached house for sale in Goldstone Way, Hove BN3
* Calls to this number will be recorded for quality, compliance and training purposes.
Property features
- A Magnificent Three Bedroom Semi-Detached Home
- Nestled Next To Hove Park
- Modern Kitchen With Island & Breakfast Bar
- Perfectly Landscaped Two Tiered Private Rear Garden
- Outbuilding Well-Equipped For Summer Months
- Driveway Providing Ample Parking
- Close Proximity To Transport Links And Local Amenities
- Potential To Extend (Subject To Relevant Planning Permission)
- Ideal For A Growing Family Or First Time Purchase
Property description
Embrace the epitome of family living in this splendid home on Goldstone Way with a sunny rear garden and spacious accommodation. Situated close to Hove Park and surrounded by a wealth of amenities, this unbeatable location makes this home one to add to your viewing list.
Allow yourself to get lost in this bright and picturesque three-bedroom extended family home. Nestled away in the Goldstone Valley area, the property has been completely modernised and extended with expansive dimensions offering ample and luxurious living space. This is a home that exudes charm and elegance and with its seamless flow serves as a welcoming family home and an impressive space for entertaining.
As you enter the property, there is a spacious entrance hall that leads down into the kitchen, dining and reception room. The kitchen benefits from dual aspect views, ensuring an abundance of natural light, as well as a large island/breakfast bar allowing for ample worktop space. The space has been stylishly redesigned with a contemporary feel throughout and blue tiled backsplash. The kitchen flows seamlessly into the dining room, where there is room for a large dining table to fit both family and guests.
This open-concept layout is perfectly appointed for entertaining, creating a two tiered social hub where you can showcase your culinary skills. As you move into the living room, you are welcomed by a feature fireplace with large windows overlooking the garden, creating a comfortable and modern space to relax. Upstairs you will find a large landing leading on to three spacious bedrooms, a family bathroom suite and a separate W.C..
All bedrooms are generously sized with the primary bedroom offering large built in wardrobes ensuring discreet and functional storage space. Both further bedrooms are bright and spacious, allowing additional space for your family's evolving needs. Here you are free to tailor the accommodation to your unique desires. Whether a cosy nursery, tranquil home office or guest bedroom, you're free to utilise every inch of the properties potential.
The contemporary bathroom suite is well designed to provide comfort and convenience whilst not compromising on style. With matching floor to wall tiling, as well as a large shower over bath, the space is well-equipped for a growing family. The separate W.C. And large storage cupboard off the landing ensure complete functionality offering practical solutions to family living.
Outside there is a perfectly manicured, raised landscaped garden to the rear, which offers low maintenance upkeep and a great deal of seclusion, a fabulous patio area and an outbuilding. This space is ideal for entertaining, as well as garden parties and BBQ's in the warm summer months with friends and family. There is also ample parking on the driveway.
This outstanding Hove Park location is one that is highly sought-after due to its wonderful local amenities and easy access to our National Park. With excellent surrounding schools as well as transport links, this home is a rare opportunity for a purchaser and is going to be a complete forever home for a growing family!
Train Station: Hove 1.2 miles
Council Tax: Band D<br /><br />
Property info
For more information about this property, please contact
Mishon Mackay, BN3 on +44 1273 083266 * (local rate)
Disclaimer
Property descriptions and related information displayed on this page, with the exclusion of Running Costs data, are marketing materials provided by Mishon Mackay, and do not constitute property particulars. Please contact Mishon Mackay for full details and further information. The Running Costs data displayed on this page are provided by PrimeLocation to give an indication of potential running costs based on various data sources. PrimeLocation does not warrant or accept any responsibility for the accuracy or completeness of the property descriptions, related information or Running Costs data provided here.


























.png)