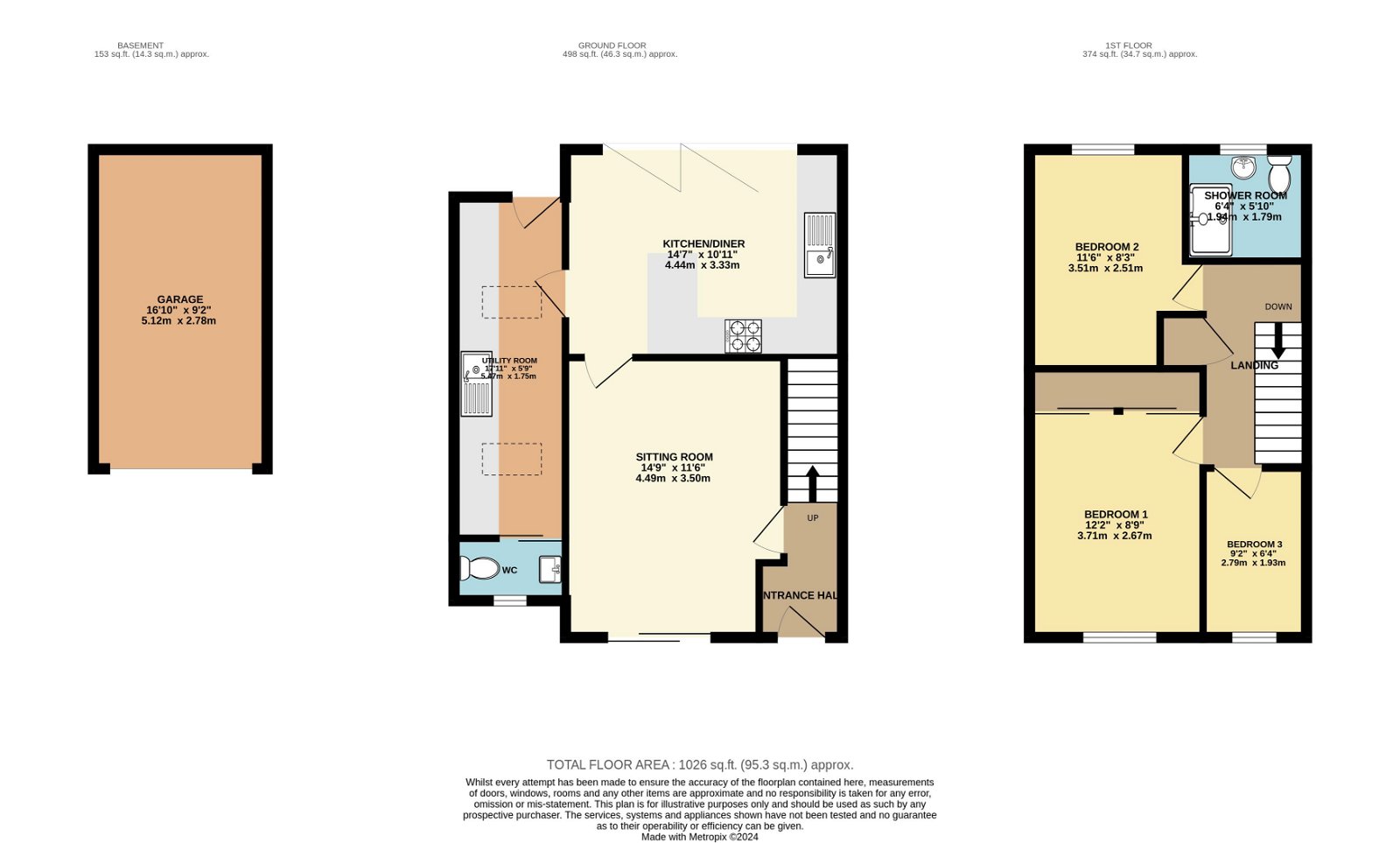Detached house for sale in Maple Way, Woolwell, Plymouth PL6
* Calls to this number will be recorded for quality, compliance and training purposes.
Property features
- Renovated detached home
- Three bedrooms
- Kitchen/dining room
- Bi-folding doors
- Large utility
- Sitting room
- Shower room
- Garage & driveway
- Gardens
- Pvcu double glazing & gas central heating
Property description
Lawson are delighted to market this beautifully appointed much loved detached family home in a quiet corner of Woolwell. The property has been sympathetically renovated over recent years by its current vendors and now provides adaptable family accommodation arranged over two floors comprising; PVCu double glazed front door leading to an entrance vestibule with wood effect flooring and carpeted stairs to the first floor landing and a glazed inner door leads to the sitting room; sliding patio doors to the front garden with a westerly aspect and a glazed inner door leading to the beautifully renovated kitchen/dining room; fitted with a matching range of base and eye level storage cupboards with post formed worksurfaces, integral fridge, freezer, dishwasher, cooker, hob, filter canopy, breakfast bar, spotlights, tiled flooring, bi-folding doors to the rear garden and a door leads to the utility; fitted with a matching range of base and eyelevel storage cupboards, post formed worksurfaces, large stainless steel sink drainer unit with mixer tap, plumbing for washing machine, tumble dryer, tiled flooring, door to rear garden, spotlights and Velux window, sliding door to the downstairs cloakroom; low level w.c, pedestal wash hand basin and window to the front.
From the main hallway carpeted stairs ascend to the the first floor landing and door to bedroom one; a spacious double with a full range of fitted wardrobes, sliding mirrored doors. Bedroom two a further double with a window to the rear. Bedroom three a large single with a window to the front. The shower room fitted with a low level w.c, wash hand basin, an oversized shower cubicle with a glass screen, easy clean splashbacks, drencher head shower.
Externally, the property is approached via a large driveway providing parking leading to a single garage with up and over door, power and light. The front garden is lawned for ease of maintenance with a flagged west facing patio and mature shrubs. The rear garden is fully fence enclosed with a large flagged patio, lawn, flower and shrub beds and borders, outside light and outside tap.
Outgoings south hams
We understand the property is in band 'D' for council tax purposes and the amount payable for the year 2024/2025 is £2360.50 (by internet enquiry with South Hams District Council). These details are subject to change.
Woolwell
Woolwell is a suburb, four miles north from the city of Plymouth, located just outside the city boundary in the district of South Hams with excellent access to Plymbridge Woods and Dartmoor National Park. The area boasts an excellent Primary School, two day-nurseries, a Medical Centre and a Community Centre, which has many function rooms, a small café and is at the heart of the community, holding various events throughout the year. There is also a small complex of six retail outlets, containing four takeaway restaurants and a hairdresser. A large Tesco Extra store is situated on the western boundary of Woolwell, with a recently built Lidl store opposite. There are three playgrounds situated throughout Woolwell, which are an asset to the local families with children, as is the local Scout group. There is a regular bus service, in addition to a very useful park and ride located half a mile away with direct links to Derriford Hospital and Plymouth city centre. Within a few minutes’ drive are; Dartmoor National Park, Yelverton Golf Club and Buckland Abbey, the historic home of Sir Francis Drake.
Property info
For more information about this property, please contact
Lawson Estate Agency, PL6 on +44 1752 948604 * (local rate)
Disclaimer
Property descriptions and related information displayed on this page, with the exclusion of Running Costs data, are marketing materials provided by Lawson Estate Agency, and do not constitute property particulars. Please contact Lawson Estate Agency for full details and further information. The Running Costs data displayed on this page are provided by PrimeLocation to give an indication of potential running costs based on various data sources. PrimeLocation does not warrant or accept any responsibility for the accuracy or completeness of the property descriptions, related information or Running Costs data provided here.



























.png)

