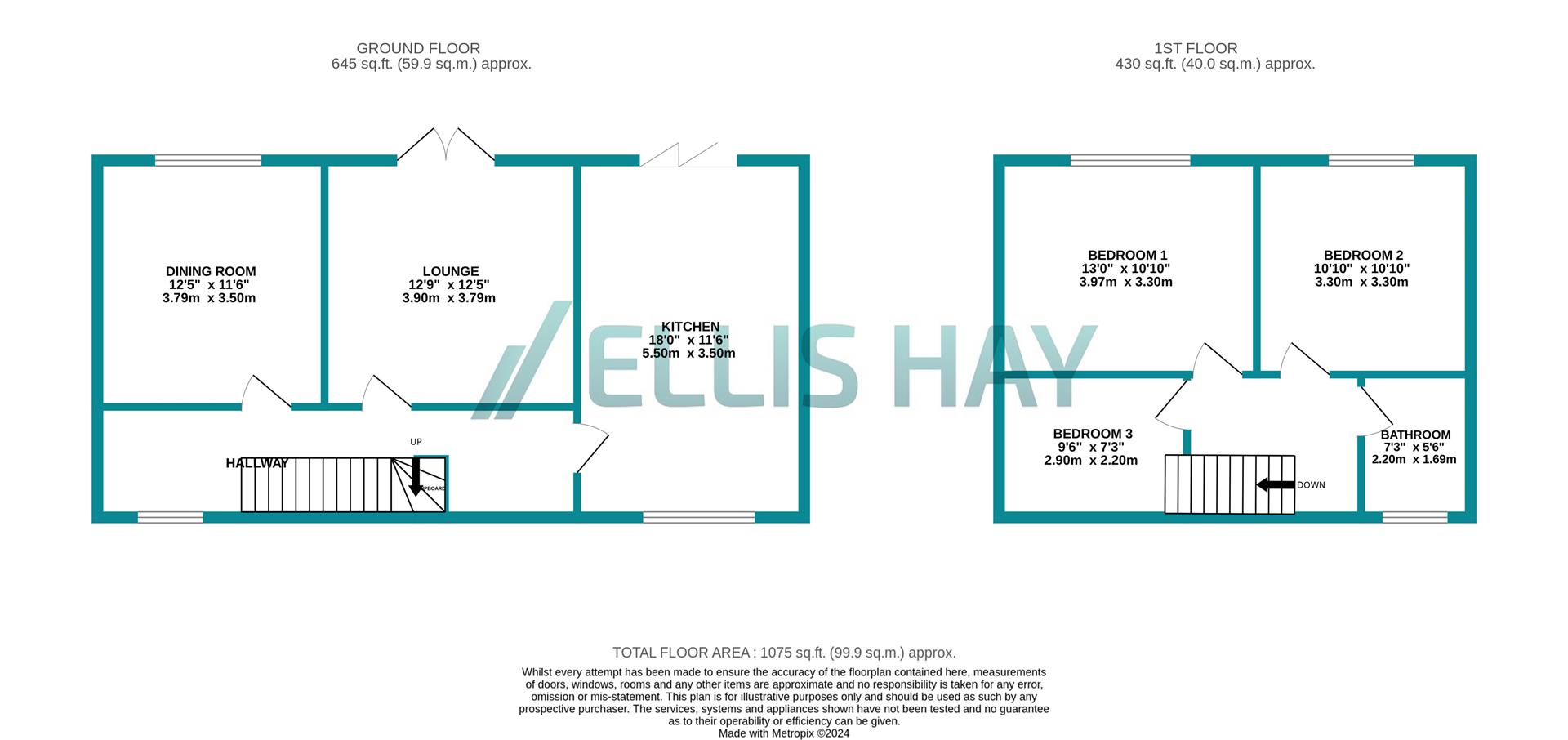Semi-detached house for sale in Denison Avenue, Seamer, Scarborough YO12
* Calls to this number will be recorded for quality, compliance and training purposes.
Property features
- 3 Bedroom Semi-Detached Property
- Desirable Seamer Location
- Large Garden Room
- No Onward Chain
Property description
Nestled in the charming village of Seamer, Scarborough, we are delighted to offer to the market this 3-bedroom semi-detached house. Close to the many amenities within Seamer such as local school and pre-school, sporting facilities, shop, fish and chip shop and pub, the property is also close to local transport links such as the A64 and A170 and Seamer Road into Scarborough itself.
When briefly described the property has 2 reception rooms and a kitchen/diner with a breakfast bar. Both the lounge and kitchen have doors leading into the enclosed rear garden. Upstairs there are 3 bedrooms and a modern family bathroom. With large lawned areas at the rear, a path leads you to a spacious garden room that provides a flexible space, allowing you to tailor it to suit your lifestyle - whether you fancy a quiet working environment, a vibrant play area for the little ones, or a space to socialise and unwind.
Sold with no onward chain, we highly recommend a viewing at your earliest convenience. Book a viewing today and step into the potential of what could be your new dream home.
Hallway
UPVC door and window
Overhead light and radiator, storage cupboard with plumbing for automatic washing machine.
Lounge (3.9 x 3.79 (12'9" x 12'5"))
With modern fireplace and gas fire, overhead light, coving and radiator. UPVC doors leading to rear garden.
Dining Room (3.79 x 3.5 (12'5" x 11'5"))
Flexible reception room currently used as home study. Overhead light and radiator. UPVC window overlooking the rear.
Kitchen/Diner (5.5 x 3.5 (18'0" x 11'5"))
With range of modern wall, base and drawer units with co-ordinating worktop, stainless steel sink and tiled splashback. Feature raised breakfast bar. Integrated fridge/freezer, electric oven, gas hob and extractor fan over. Space for washing machine or dishwasher. Dual aspect room with UPVC window overlooking the front and UPVC bi-fold doors giving access to the rear garden.
Bedroom 1 (3.97 3.3 (13'0" 10'9"))
Double bedroom with overhead lighting, radiator and fitted wardrobes. UPVC window overlooking the rear.
Bedroom 2 (3.3 x 3.3 (10'9" x 10'9"))
Double bedroom with overhead light and radiator. Fitted cupboard and UPVC window overlooking the rear.
Bedroom 3 (2.9 x 2.2 (9'6" x 7'2"))
Overhead lighting and radiator, fitted storage and UPVC window overlooking the front of the property.
Bathroom (2.2 x 1.69 (7'2" x 5'6"))
Large walk in shower enclosure, WC and handbasin with vanity unit below. Towel rail, extractor fan and tiled walls. UPVC window overlooking the front of the property.
Garden Room
Garden Room with UPVC double doors and 2 UPVC windows. Currently used as a social room with seating and bar area, the room has lighting and power.
Outside
At the front of the property there is off road parking and a lawned area.
At the rear of the property, there is a lawned area and pathway leading to the garden room.
Property info
For more information about this property, please contact
Ellis Hay, YO11 on +44 1723 266785 * (local rate)
Disclaimer
Property descriptions and related information displayed on this page, with the exclusion of Running Costs data, are marketing materials provided by Ellis Hay, and do not constitute property particulars. Please contact Ellis Hay for full details and further information. The Running Costs data displayed on this page are provided by PrimeLocation to give an indication of potential running costs based on various data sources. PrimeLocation does not warrant or accept any responsibility for the accuracy or completeness of the property descriptions, related information or Running Costs data provided here.




































.png)
