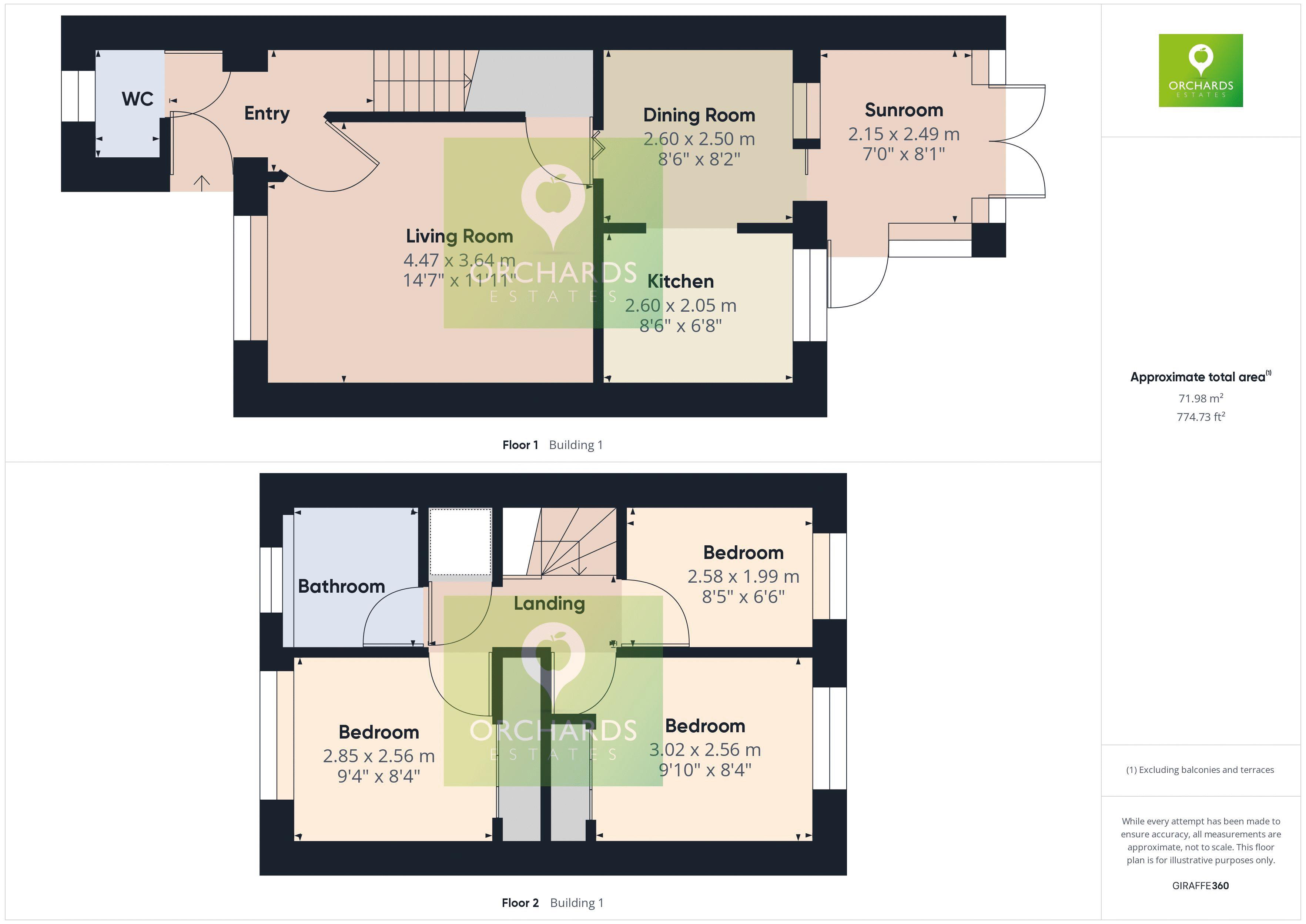End terrace house for sale in Hills Orchard, Martock TA12
* Calls to this number will be recorded for quality, compliance and training purposes.
Property features
- Offered with no Onward Chain
- Private Garage and Parking
- Situated on a quieter no through road
- Short walk to shops, schools and amenities
- OrchardsEstates - Celebrating 10 years helping you move!
Property description
Offered with no onward chain and private garage/parking we present a 3 bedroom home in a quiet area of Martock yet within a short walk to schools, shops and amenities.
This is a well presented end of terrace home with space and a practical layout including a walk-through dining area which links the kitchen to the sitting room and a rear sunroom which overlooks the enclosed rear garden blessed with a sunny disposition.
The main bathroom is upstairs and there is a separate cloakroom situated on the ground floor.
To the side is the parking area leading directly to the detached garage, this also comes with light and electric as well as a pitched roof for additional storage.
Approach
Hills Orchard is a residential community which is serviced by a no-through road and offers a quiet setting. This property is set at the end of a small terrace with roadside parking to the front and a private driveway leading to the private garage just to the side.
The front entrance is reached over a paved walkway which has a low level fence and nice greenery which create a pleasant kerb side appeal.
Living Space
A spacious entrance hall with plenty of space and room for storing coats and shoes. The first door is to the front placed downstairs cloakroom. Stairs lead to the first floor and then a door opening to the sitting room which offers a nice large window to the front and built-in storage under the stairs.
To the rear then is the dining area which has an open box arch to the kitchen and double doors to the rear opening to the sunroom.
This is a nice space as it is slightly elevated over the garden and offers a nice outlook to the rear. Although compact, the kitchen has a range of wall and base units with space and plumbing for white goods.
Upstairs
Surprisingly spacious, the upstairs offers 3 bedrooms, two of which are good sized doubles with built in wardrobes and a large double box room to the rear.
Also on this floor is the family bathroom and an airing cupboard. There is a loft access point, the loft has not been used for storage (the garage has a pitched roof) so there is no ladder, light or boarding.
Garden
The rear garden has been designed to be low maintenance and maximum enjoyment with raised patio terrace area off the rear of the sunroom, loose gravel and mature shrubbery to the sides to create a green space. The garden is very private as this is an end of terrace property and has a nice outlook from the property itself or when in the garden itself.
There is also a side access point to a walkway which takes you back to the front of the house and the driveway/garage.
Driveway And Garage
Private space for 1 vehicle in front of the garage on a tarmac drive. The garage is wide enough to open your car doors or sufficiently large enough if you want to back up your works van for equipment and/or materials.
The garage has a pitched roof making this an ideal space for storage and comes with electric points and lighting.
Material Information
No Onward Chain
Freehold Property
Council Tax Band: C
EPC Rating: ToBeConfirmed
Private Garage and Parking Space
Mains Gas, Drainage, Water and Electric
Gas Combi Boiler approx 10 years old
There is a shared access path which provides access for several neighbours which is outside the fence and boundary of this property
OrchardsEstates have been informed that the owner of this property maintains the rear and right hand fences as you look out from the rear of the property to the garden.
Ofcom: UltraFast 1,000Mbps Broadband Available
Flood Zone 1: Low probability of flooding
Property info
For more information about this property, please contact
Orchards Estates, TA14 on +44 1935 590151 * (local rate)
Disclaimer
Property descriptions and related information displayed on this page, with the exclusion of Running Costs data, are marketing materials provided by Orchards Estates, and do not constitute property particulars. Please contact Orchards Estates for full details and further information. The Running Costs data displayed on this page are provided by PrimeLocation to give an indication of potential running costs based on various data sources. PrimeLocation does not warrant or accept any responsibility for the accuracy or completeness of the property descriptions, related information or Running Costs data provided here.























.png)
