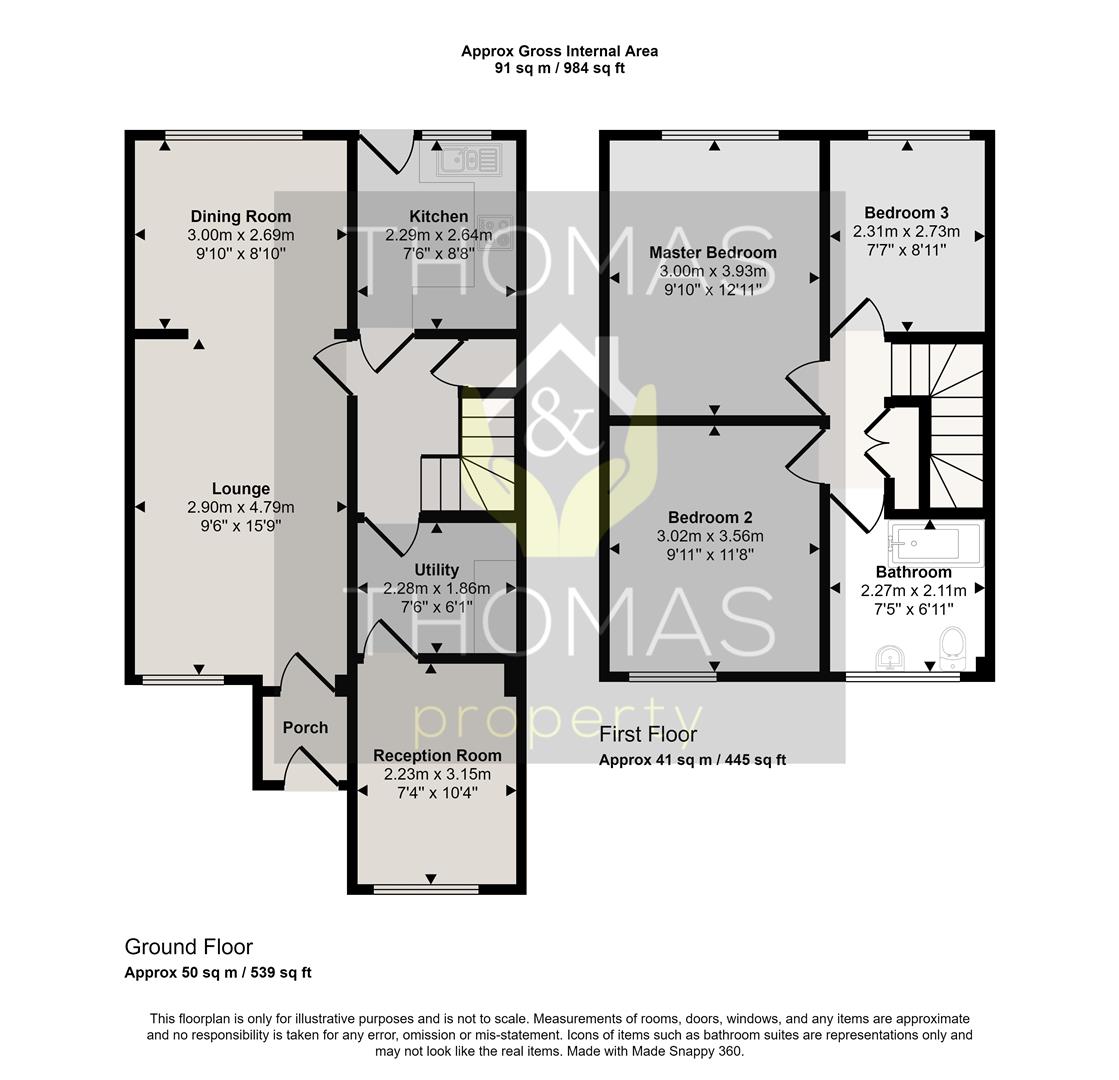Terraced house for sale in Brionne Way, Longlevens, Gloucester GL2
* Calls to this number will be recorded for quality, compliance and training purposes.
Property features
- Three Bedrooms
- Extended
- Family Home
- Off Road Parking for Two
- Two Reception Rooms
- Longlevens Location
Property description
Three bedroom - mid terrace - extended - family home - utility room - off road parking - longlevens location - two reception rooms
A spacious family home located in Longlevens which has been extended by the current owners creating an extra reception room.
Thomas and Thomas are pleased to present this extended family home loacted in Longlevens, close to good local schools, bus links and local amenities.
Comprising of: Porch leading into the good sized lounge and dining room, kitchen with back door leading out to the private enclosed garden. The current owners have converted the garage to create an additional reception room and utility space.
Upstairs there are two double bedrooms, a single bedroom and family bathroom with shower over a large corner bath.
To the front of the property is off road parking for two cars. This would make the ideal family home, please call us today to arrange your viewing.
Porch
Lounge (2.90m x 4.79m (9'6" x 15'8" ))
Dining Room (3.00m x 2.69m (9'10" x 8'9" ))
Kitchen (2.29m x 2.64m (7'6" x 8'7" ))
Utility Room (2.28m x 1.86m (7'5" x 6'1" ))
Reception Room (2.23m x 3.15m (7'3" x 10'4"))
Master Bedroom (3.00m x 3.93m (9'10" x 12'10" ))
Bedroom 2 (3.02m x 3.56m (9'10" x 11'8" ))
Bedroom 3 (2.31m x 2.73m (7'6" x 8'11" ))
Bathroom (2.27m x 2.11m (7'5" x 6'11" ))
Tenure
Property - Freehold
Council Tax - Band B - Gloucester
Services - Mains Water & Drainage
Disclaimer
Appliances such as radiators, heaters, boilers, fixtures or utilities (gas, water, electricity) which may have been mentioned in these details have not been tested and no guarantee can be given that they are suitable or in working order. We cannot guarantee that building regulations or planning permission has been approved and would recommend that prospective purchasers should make their own independent enquiries on these matters. All measurements are approximate.
Property info
For more information about this property, please contact
Thomas & Thomas Property, GL2 on +44 1452 757824 * (local rate)
Disclaimer
Property descriptions and related information displayed on this page, with the exclusion of Running Costs data, are marketing materials provided by Thomas & Thomas Property, and do not constitute property particulars. Please contact Thomas & Thomas Property for full details and further information. The Running Costs data displayed on this page are provided by PrimeLocation to give an indication of potential running costs based on various data sources. PrimeLocation does not warrant or accept any responsibility for the accuracy or completeness of the property descriptions, related information or Running Costs data provided here.

























.png)

