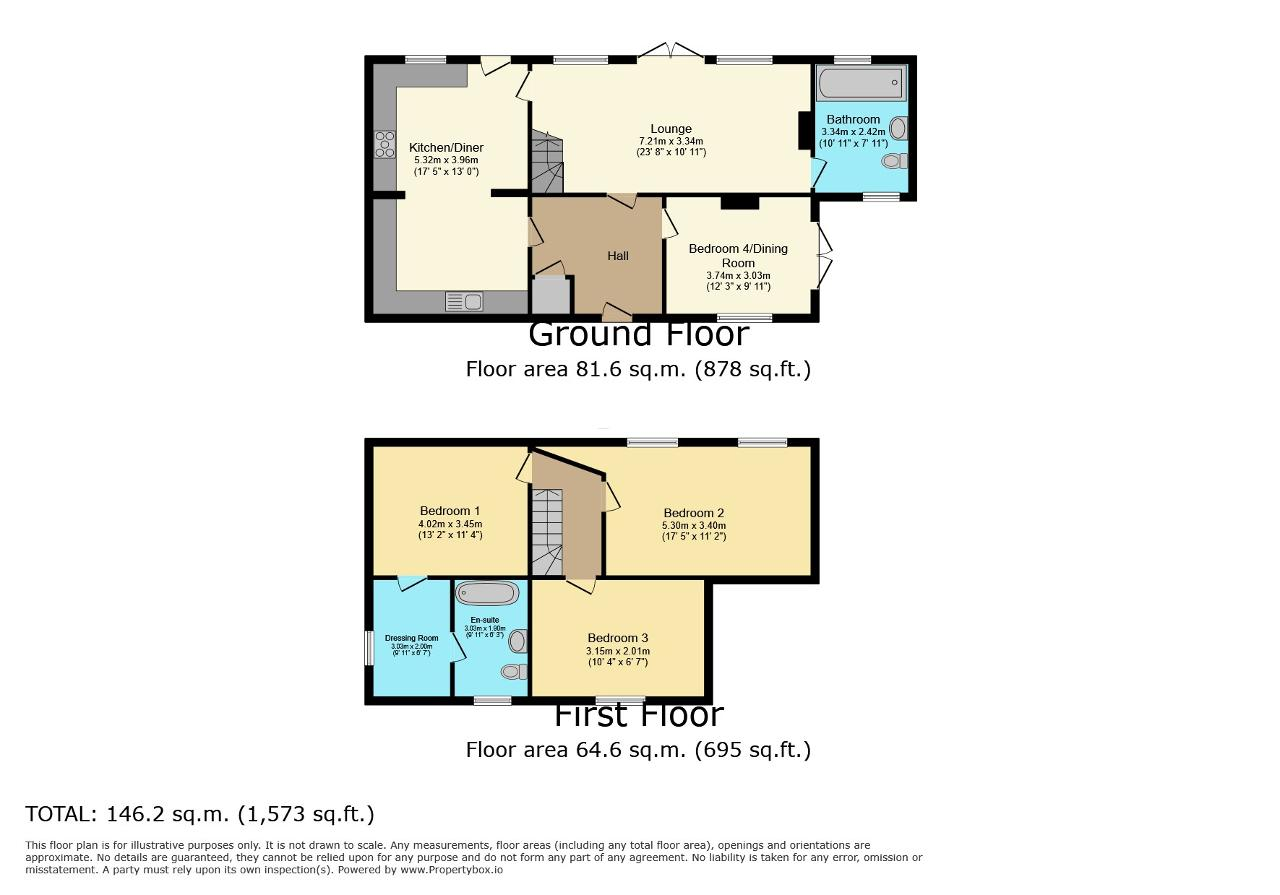Detached house for sale in West Drove, Walpole St Peter, Wisbech, Cambs PE14
* Calls to this number will be recorded for quality, compliance and training purposes.
Property features
- Character Cottage
- 3/4 Bedrooms
- Rural Village Location
- Bedroom 1 With Dressing Room + Ensuite
- Flexible Layout
- Kitchen/Dining Room
- Solar Panels
- Electric Car Charging Point
- Off Road Parking
- 0.15 Acre Plot (sts)
Property description
A beautifully presented charming 3/4 bedroom detached cottage situated in the quaint village of Walpole St Peter, with off road parking for 2 vehicles, 2 bathrooms and generous garden.
The accommodation consists of generous entrance hall, a good size lounge with views over the garden and a feature fireplace, country style kitchen/diner, downstairs bathroom including bath and shower, and a downstairs bedroom which could also be used as a dining room.
Upstairs there are 3 bedrooms with bedroom 1 benefitting from a new walk in wardrobe and ensuite.
The generous plot has a driveway for 2 vehicles, plot which is mainly laid to lawn with shrubs and trees bordering, a gate at the end to allow extra vehicular access if required and an outbuilding.
The property has solar panels, double glazing, private drainage, oil fired central heating and calor gas for cooking.
This property is deceptive in size, has lots of character and simply must be viewed to be fully appreciated, viewings are available so get in touch today to arrange yours!
Ground Floor
Entrance Hall
Lounge
23' 7'' x 10' 11'' (7.21m x 3.34m)
Bathroom
10' 11'' x 7' 11'' (3.34m x 2.42m)
Kitchen/Dining Room
17' 5'' x 12' 11'' (5.32m x 3.96m)
Bedroom 4/Dining Room
12' 3'' x 9' 11'' (3.74m x 3.03m)
First Floor
Bedroom 1
13' 2'' x 11' 3'' (4.02m x 3.45m)
Dressing Room
9' 11'' x 6' 6'' (3.03m x 2m)
Ensuite
9' 11'' x 6' 2'' (3.03m x 1.9m)
Bedroom 2
17' 4'' x 11' 1'' (5.3m x 3.4m)
Bedroom 3
10' 4'' x 6' 7'' (3.15m x 2.01m)
Property info
For more information about this property, please contact
Aspire Homes, PE13 on +44 1945 578797 * (local rate)
Disclaimer
Property descriptions and related information displayed on this page, with the exclusion of Running Costs data, are marketing materials provided by Aspire Homes, and do not constitute property particulars. Please contact Aspire Homes for full details and further information. The Running Costs data displayed on this page are provided by PrimeLocation to give an indication of potential running costs based on various data sources. PrimeLocation does not warrant or accept any responsibility for the accuracy or completeness of the property descriptions, related information or Running Costs data provided here.



































.png)