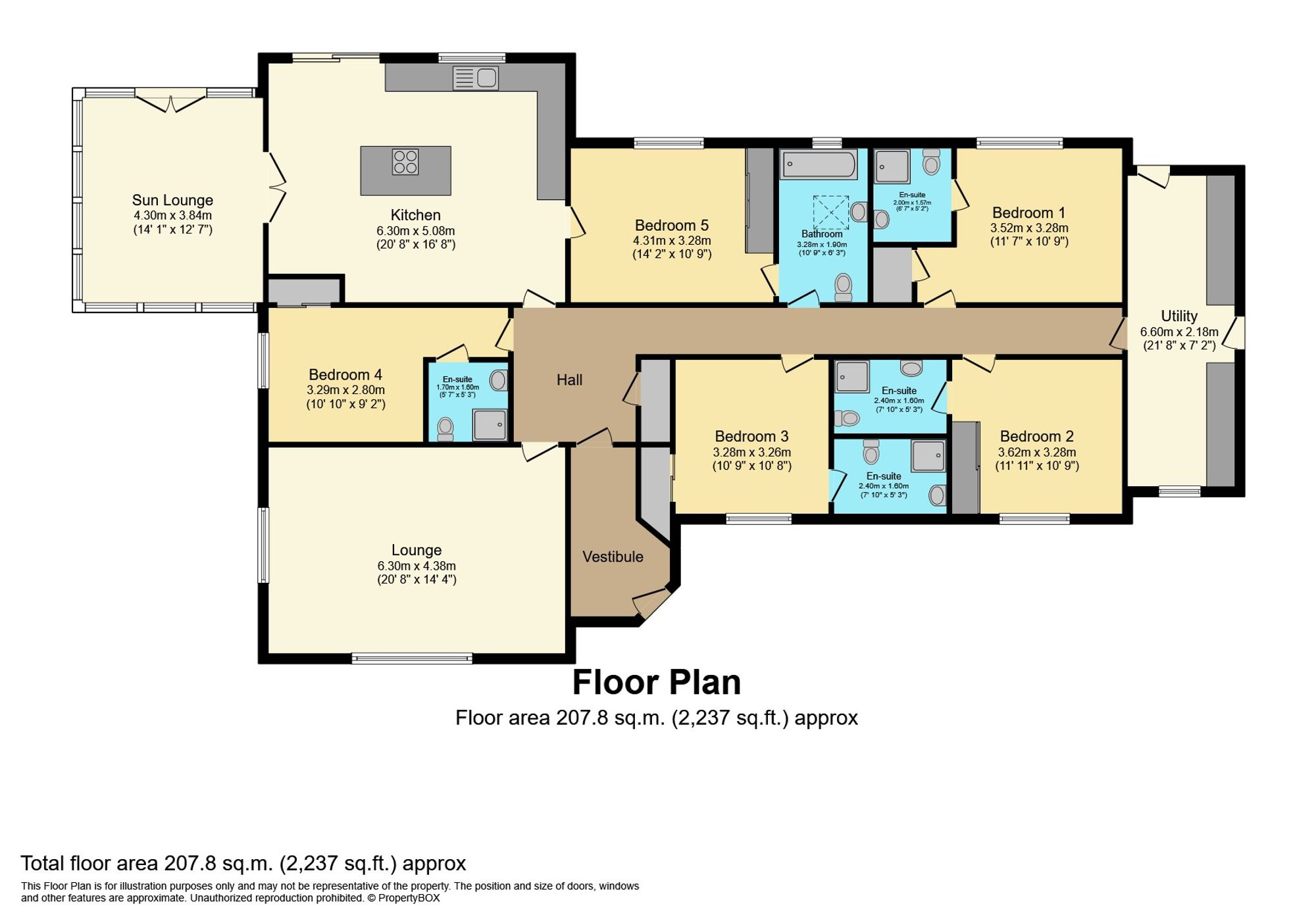Detached bungalow for sale in Wardhouse, Insch AB52
* Calls to this number will be recorded for quality, compliance and training purposes.
Property features
- Immaculate & Tastefully Decorated
- Beautiful Location
- Spacious Rooms Throughout
- Impressive Garden
- Garage & Double Garage
- Fantastic B&B or Family Home
Property description
Holly Burton of re/max Evolution is delighted to bring to the market this impressive bungalow, situated in the beautiful countryside, this spacious property has a high quality feel throughout. The property has been beautifully maintained and is presented in a pristine manner, truly ready to move with ease. The current owners have utilised the bedrooms to provide a successful B&B business which could easily be continued.
Eco solar panels. Oil under floor heating throughout. Mains water. Septic tank.
Location
The property is located in the lovely Wardhouse area, between the villages of Insch and Kennethmont. Primary schooling is provided at Kennethmont, with secondary at The Gordon Schools in Huntly. Insch provides various shops, cafes, a health centre and a leisure centre. Huntly and Inverurie provide a greater choice of supermarkets and amenities. There are excellent recreational activities nearby including walks, the national trust property Leith Hall and a golf course.
EPC Rating: B
Entrance
A bright, welcoming entrance which has a door leading to the hall. The front door has a window either side.
Living Room
A bright room with windows to the front and side offering lovely views across the garden. TV point.
Dining Kitchen
A stunning kitchen fitted with high quality wall and base units, including a breakfast bar. Integrated double neff ovens, neff microwave and dishwasher. Fridge/freezer. Windows to the rear. Plenty of space for dining. Double doors lead to the sunroom. Sliding glazed door leads to the rear garden.
Sun Room
A lovely, bright room with windows on three sides providing views of the side and rear garden areas. Sliding glazed doors to the rear. Wood burning stove.
Hall
This long L-shaped hall provides access to all accommodation with the exception of the sun room. Deep cupboard which houses the meters and under-floor heating units.
Bedroom
A spacious double bedroom with a double window overlooking the rear garden. Deep cupboard. Door to en-suite. TV point.
En-Suite
Fitted with a white WC, wash hand basin and corner shower. Chrome heated towel rail.
Bedroom
A bright double bedroom with a double wardrobe with mirrored sliding doors. Double window to the front. Door to en-suite. TV point.
En-Suite
Fitted with a white WC, wash hand basin and corner shower. Chrome heated towel rail.
Bedroom
A good sized double bedroom with double window to the front. Double wardrobe with mirrored sliding doors. Door to en-suite. TV point.
En-Suite
Fitted with a white WC, wash hand basin and corner shower. Chrome heated towel rail.
Bedroom
A spacious double bedroom with double window to the side. Double wardrobe with sliding mirrored doors. Door to en-suite. TV point.
En-Suite
Fitted with a white WC, wash hand basin and corner shower. Chrome heated towel rail.
Bedroom
A good sized double bedroom with double window overlooking the rear. Double wardrobe. Doors to bathroom and to kitchen. TV point.
Bathroom
A spacious room fitted with a luxury bath, WC and wash hand basin. Frosted window to the rear. Chrome heated towel rail.
Utility Room
A large utility room which stretches from the front of the property to the rear. Fitted with ample wall and base units. Fitted with a washing machine and tumble dryer. Window to the front. Loft hatch with ladder. Doors to garage and to the rear garden.
Garden
Beautiful, large garden surrounds the house. Fully enclosed to the rear and mainly laid to lawn with a lovely patio area. To the front, there is lawn areas and flower beds along with a decked area.
For more information about this property, please contact
RE/MAX Property Marketing Centre, ML4 on +44 1698 599742 * (local rate)
Disclaimer
Property descriptions and related information displayed on this page, with the exclusion of Running Costs data, are marketing materials provided by RE/MAX Property Marketing Centre, and do not constitute property particulars. Please contact RE/MAX Property Marketing Centre for full details and further information. The Running Costs data displayed on this page are provided by PrimeLocation to give an indication of potential running costs based on various data sources. PrimeLocation does not warrant or accept any responsibility for the accuracy or completeness of the property descriptions, related information or Running Costs data provided here.





































.png)
