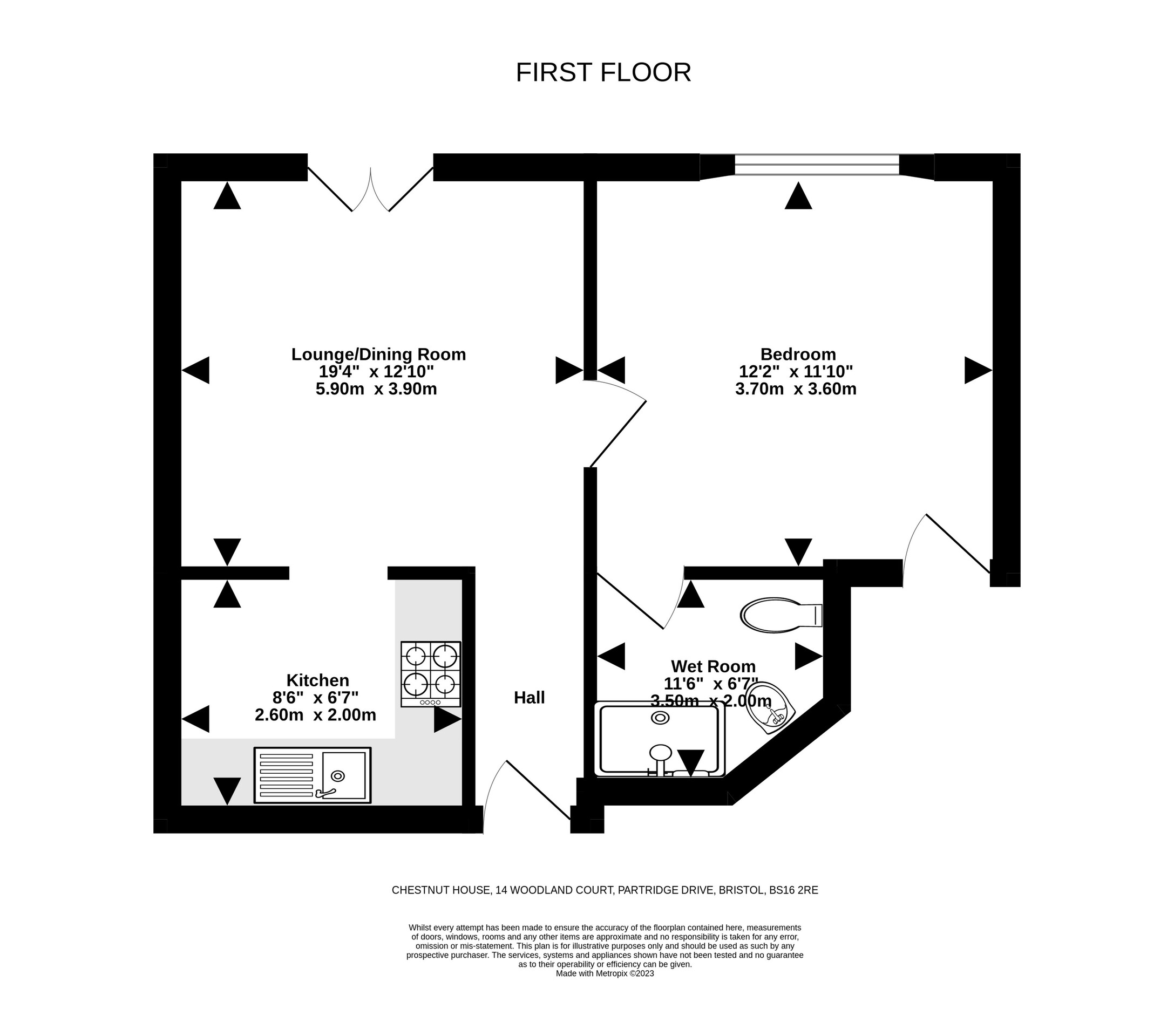Flat for sale in Chestnut House, 14 Woodland Court, Partridge Drive, Downend, Bristol BS16
* Calls to this number will be recorded for quality, compliance and training purposes.
Property features
- First floor flat
- 24 hour warden
- Lift access
- Mini bus service
- Laundry service
- Fully catered available
- Gas central heating
- Double glazing
- EPC - B
- Floor - 44m2(from EPC)
Property description
This fantastic retirement apartment is set within a lovely development of Woodland Court, close to Fishponds and Downend high streets.
**Overview**
The apartment offers a range of on site facilities including communal lounges with social activities, manicured gardens with seating and friendly staff on duty 24 hours a day. This first floor apartment is in good order throughout and enjoys views over the gardens from the Juliet balcony.
Chestnut House is nestled at the end of a secluded, private driveway with peaceful and quiet gardens surrounding. This 1 bedroom apartment is designed to suit any needs, if you're seeking a degree of support, or enjoying the independence and comfort of your own home. It is located close to a broad range of social and leisure facilities within the village including a restaurant and a licensed bar.
**Outside**
The complex benefits from extremely well kept communal grounds and on site parking which is not allocated.
**Location**
Situated in a sought after part of BS16, this complex is extremely well located for easy access to Fishponds and Downend high streets as well as other popular local amenities. Partridge street is also a short distance from major transport links such as the Bristol Ring Road and the M32/M4/M5 motorway corridors. As well as great local walks and parks nearby.
**Material information (provided by owner)**
Tenure - Leasehold
Council tax band - C
Lounge/Dining Room (3.90 m x 5.90 m (12'10" x 19'4"))
Kitchen (2.00 m x 2.60 m (6'7" x 8'6"))
Bedroom (3.60 m x 3.70 m (11'10" x 12'2"))
Wet Room (2.00 m x 3.50 m (6'7" x 11'6"))
Property info
For more information about this property, please contact
Ocean - Downend, BS16 on +44 1727 294312 * (local rate)
Disclaimer
Property descriptions and related information displayed on this page, with the exclusion of Running Costs data, are marketing materials provided by Ocean - Downend, and do not constitute property particulars. Please contact Ocean - Downend for full details and further information. The Running Costs data displayed on this page are provided by PrimeLocation to give an indication of potential running costs based on various data sources. PrimeLocation does not warrant or accept any responsibility for the accuracy or completeness of the property descriptions, related information or Running Costs data provided here.





















.png)

