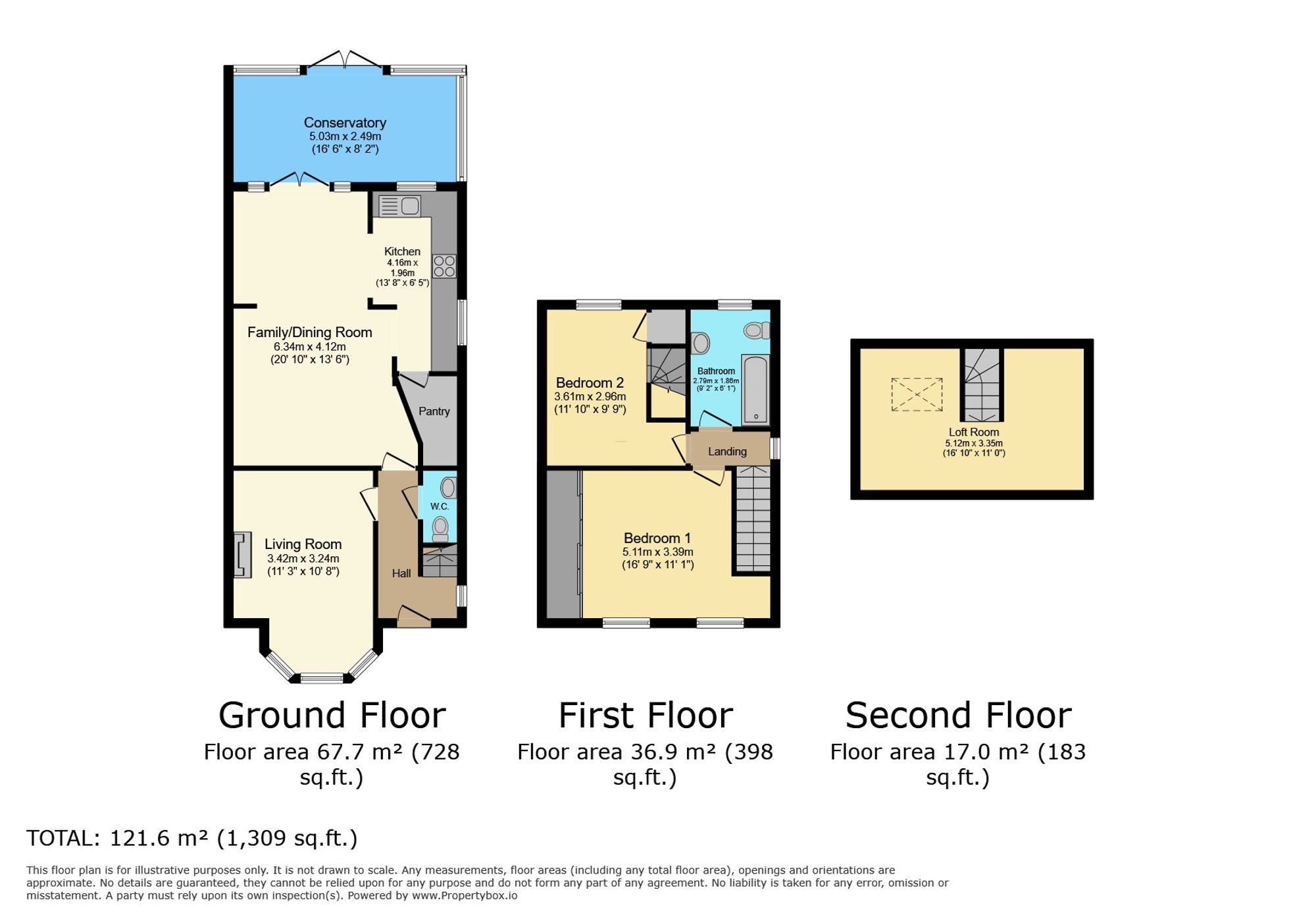Semi-detached house for sale in Top Road, Frodsham WA6
* Calls to this number will be recorded for quality, compliance and training purposes.
Property features
- Gorgeous Mature Semi-Detached Home
- Two Double Bedrooms Plus Loft Room
- Very Large and Private Rear Garden
- Stunning Views of the Neighbouring Countryside and Beyond
- Lounge, Family/Dining Room and Conservatory
- Recently Fitted and Well Appointed Kitchen and Bathroom
- Off Road Parking for Two Cars
- Many Character Features
Property description
This beautifully presented semi-detached character property is well situated above Frodsham giving stunning views across the Cheshire Plain and the Mersey Estuary. The gorgeous accommodation on offer briefly comprises; hall, living room, open plan family/dining room, modern fitted kitchen, conservatory, ground floor WC, two double bedrooms, useful loft room and well appointed bathroom. Externally to the front of the property is a driveway for two vehicles whilst to the rear is an exceptionally large and private rear garden. The property is warmed by gas fired central heating. Viewing is strongly advised to appreciate this incredible home.
EPC Rating: F
Hall
A bright and welcoming entrance hall with wood flooring, window to side, radiator, stairs leading to first floor and wooden front entrance door.
Living Room
A delightfully presented principle reception room with bay sash windows to front, remote controlled gas stove, set into chimney breast with feature wooden mantle over, wood flooring and radiator.
Ground Floor WC
Low level WC. Wash hand basin.
Family/Dining Room
This bright open plan family/dining area is a fantastic space and opens through to the conservatory. Wood flooring. Two radiators. Windows and double doors through to conservatory.
Kitchen
A recently fitted and beautifully appointed modern kitchen with a range of wall and base units with quartz work surface over. Integrated appliances including; dishwasher, washing machine, oven and hob with extractor hood over. Window to side with countryside view. Large pantry cupboard with space for freestanding fridge freezer.
Conservatory
This room is a great addition to the property giving a relaxing space to enjoy views of the rear garden. Double glazed windows side and rear. Double glazed French doors out to rear garden.
Landing
Sash window to side with countryside views. Access to first floor rooms.
Bedroom One
A very bright master bedroom thanks to the two large sash windows to the front. Built in mirrored wardrobes. Radiator.
Bathroom
A recently fitted and well appointed three piece bathroom suite comprising; low level WC, wash hand basin set into vanity unit with storage and P shaped bath with shower over. Sash window to rear. Heated towel rail.
Bedroom Two
A second double bedroom with sash window overlooking the rear garden. Large storage cupboard. Stairs leading to loft room. Radiator.
Loft Room
This useful and versatile room has a large skylight overlooking the garden and surrounding countryside. Feature exposed brick walls. Radiator. Eaves storage.
Front Garden
To the front of the property is a double width driveway providing off road parking for two vehicles to park side by side. The front garden is well stocked with a number of flowering shrubs. A paved pathway leads down the side of the property to the rear garden.
Rear Garden
Without a doubt one of the biggest assets of this property is the stunning and exceptionally large rear garden with fantastic views across neighbouring countryside, the Cheshire Plain and the Mersey Estuary. The garden is divided into sections starting with a paved patio area for alfresco dining which then leads onto a large well kept lawn and beyond this is a more 'wild' wooded area with grasses and wild flowers as well as other planted flowers and bulbs. To the rear of the garden is an open field used for grazing (not part of 28 Top Road).
Parking - Driveway
Double width driveway providing off road parking for two vehicles side by side.
For more information about this property, please contact
Lawrenson Ball, CW6 on +44 1829 337404 * (local rate)
Disclaimer
Property descriptions and related information displayed on this page, with the exclusion of Running Costs data, are marketing materials provided by Lawrenson Ball, and do not constitute property particulars. Please contact Lawrenson Ball for full details and further information. The Running Costs data displayed on this page are provided by PrimeLocation to give an indication of potential running costs based on various data sources. PrimeLocation does not warrant or accept any responsibility for the accuracy or completeness of the property descriptions, related information or Running Costs data provided here.











































.png)
