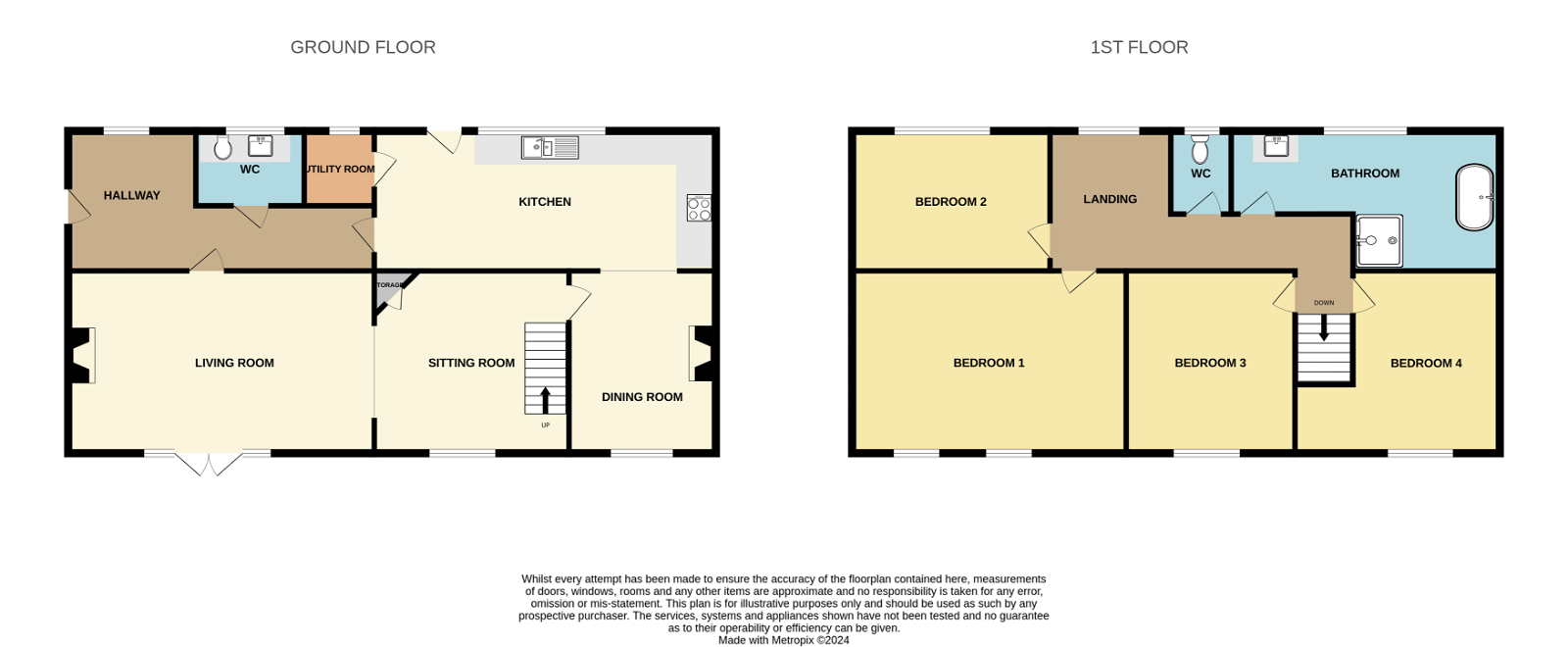Cottage for sale in Ropley Lodge, Cadwgan Road, Craig-Cefn-Parc, Swansea SA6
* Calls to this number will be recorded for quality, compliance and training purposes.
Property features
- A Truly One-of-a-Kind Property
- Four Double Bedrooms
- Extensive Landscaped Gardens
- Highly Sought-After Village Location and No-Through Road
- Excellent Links for M4 and Morriston Hospital
- Triple Garage and Parking for Several Vehicles
- Two Wood Burners
- Panoramic Views
- Excellent Condition and Beautifully Presented Throughout
- Please quote AR0537 when calling about the property.
Property description
A beautifully positioned four double bedroom semi-detached cottage, situated in extensive grounds, with panoramic views of the Welsh countryside.
This one-of-a-kind characterful home has been very well-maintained & continuously upgraded by its current owners, and offers the perfect purchase for those wishing to move straight in.
In recent years, the flat roof of the rear extension has been renewed, a new boiler has been fitted along with several new windows, a new bathroom, upgrades to the electrics, and a tarmacked driveway.
The landscaped grounds are breath-taking & provide a very semi-rural feel, along with the no-through road location, whilst the M4 is only a ten minute drive away.
Inside the property, the accommodation is comprised of an entrance hallway, living room, sitting room, dining room, kitchen with utility space, and WC on the ground floor; and four double bedrooms, large family bathroom & separate WC to the first floor.
In addition, there is a triple garage, a carport & a driveway for several vehicles.
Scroll down for internal & external videos!
Please quote AR0537 when calling about the property.
Accommodation
Ground Floor
Hallway - 2.7m at widest point x 1.1 at narrowest point x 7.1m.
Laminated wooden floors, one window, one radiator, doors to the kitchen, WC & living room.
Living Room - 5.7m x 3.4m.
Wooden floors, patio doors to front, opening to sitting room, one radiator, wood burner with tiled hearth.
Sitting Room - 3.6m x 3.9m.
Wooden floors, one window, one radiator, corner cupboard, stairs to first floor, wall-mounted electrical switchboard & meter, door into dining room.
Dining Room - 3m x 3.9m.
Laminated wooden floors, one window, one radiator, wood burner with tiled hearth, opening to kitchen.
Kitchen - 5.7m x 2.4m.
Laminated wooden floors, one window, one radiator, door to rear garden, door to utility, opening to dining room, kitchen fitted with a range of wall & base units with worktops & tiled splashback, one & a half stainless steel sink with drainer & mixer tap with hose, electric oven with induction hob & extractor fan, space for undercounter washing machine, recess in wall for tall freestanding fridge freezer.
Utility - 1.2m x 1.5m.
One window, plumbing for washing machine, space for tall freestanding fridge freezer or other white goods.
WC - 2m x 1.4m.
Tiled floors, one window, one radiator, sink with undercounter storage, WC.
First Floor
Landing - 1.9m x 2.4m.
Carpeted floors, L-shaped landing leading to the four bedrooms, bathroom & WC, one window, one radiator.
Bedroom One - 5.9m x 3.8m.
Carpeted floors, two windows, one radiator, loft hatch.
Bedroom Two - 5m x 2.7m.
Carpeted floors, one window, one radiator.
Bedroom Three - 2.6m x 3.9m.
Carpeted floors, one window, one radiator, loft hatch.
Bedroom Four - 3.8m x 3.9m.
Laminated wooden floors, one window, one radiator, storage recess above stairwell.
Bathroom - 4.8m x 2.5m.
Laminated wooden floors, one window, one radiator, shower cubicle with glass door, freestanding bath with mixer tap & handheld shower attachment, sink with undercounter storage.
WC - 0.8m x 1.4m.
Laminated wooden floors, one window, WC.
External
Triple Garage - 6.1m x 5.8m.
Electric roller door, power & light.
Split level gardens comprising of patio on the lower level & steps leading up to lawns & further levels, with greenhouse & vegetable patch.
Key Points
Tenure - Freehold.
Heating - Oil (Tank pictured behind garage), boiler outside kitchen.
Water & Drainage - Mains.
Electric Supply - Mains.
Council Tax Band - D.
Please quote AR0537 when calling about the property.
Property info
For more information about this property, please contact
eXp World UK, WC2N on +44 1462 228653 * (local rate)
Disclaimer
Property descriptions and related information displayed on this page, with the exclusion of Running Costs data, are marketing materials provided by eXp World UK, and do not constitute property particulars. Please contact eXp World UK for full details and further information. The Running Costs data displayed on this page are provided by PrimeLocation to give an indication of potential running costs based on various data sources. PrimeLocation does not warrant or accept any responsibility for the accuracy or completeness of the property descriptions, related information or Running Costs data provided here.


































































.png)
