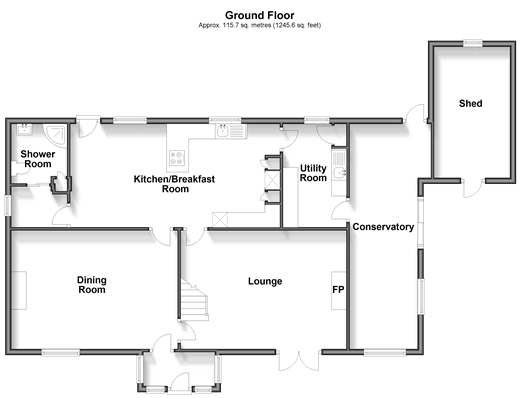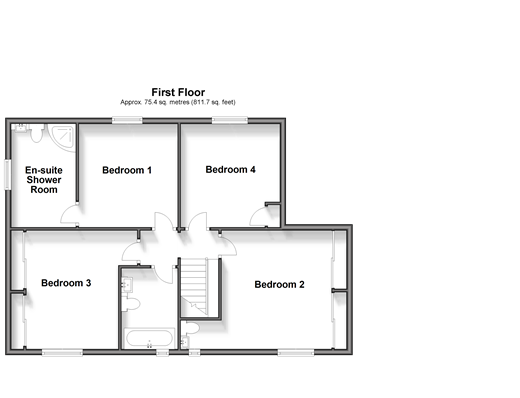Detached house for sale in Ventnor Road, Shanklin, Isle Of Wight PO37
* Calls to this number will be recorded for quality, compliance and training purposes.
Property features
- Beautiful detached farmhouse with impressive country views
- Gated driveway with ample parking
- Various outbuildings with 3.72 acres
- Immaculately presented to a high specification throughout
- Large en-suite to main bedroom
- Semi rural location with convenient access to amenities
Property description
Outside are several outbuildings, including a fabulous, stone garden room that dates back to the original house build and has been beautifully renovated and includes vaulted ceilings with exposed beams and stonework, plus electricity.
What the Owner says:
This stunning home is situated in a tranquil setting away from busy roads and bustling crowds, however, just a short walk will take you to a convenience store for all the essentials, and a few minutes' drive away is the charming seaside town of Shanklin. Here you will find everything required with a variety of shops, tearooms, pubs and restaurants, plus a theatre and supermarket, and of course, beautiful, golden sandy beaches.
Ideally situated in close proximity to the house is a kitchen garden, comprising of a well-stocked greenhouse and vegetable boxes, alongside a brick shed and lean-to for all your gardening paraphernalia. There's a recent addition of a sizeable timber workshop that compliments the shiplap finish of the adjacent conservatory.
The grounds extend to 3.72 acres, with the main garden subdivided by mature hedgerow from the farmland that surrounds the property. The large driveway has ample space for numerous vehicles as well as manoeuvrability and is enclosed from the private access drive by a pretty, wooden gate.
Room sizes:
- Kitchen / Breakfast Room 22'5 x 11'3 (6.84m x 3.43m)
- Shower Room 10'6 x 6'3 (3.20m x 1.91m)
- Utility Room 11'0 x 6'2 (3.36m x 1.88m)
- Conservatory
- Dining Room 18'1 x 12'9 (5.52m x 3.89m)
- Lounge 18'1 x 12'9 (5.52m x 3.89m)
- Garden Room
- Landing
- Bedroom 1 11'3 x 11'2 (3.43m x 3.41m)
- En-Suite Shower Room 10'11 x 7'1 (3.33m x 2.16m)
- Bedroom 2 13'0 x 11'7 (3.97m x 3.53m)
- En-Suite Cloakroom
- Bedroom 3 11'3 x 11'3 (3.43m x 3.43m)
- Bedroom 4 13'0 x 9'7 (3.97m x 2.92m)
- Family Bathroom 8'8 x 6'6 (2.64m x 1.98m)
- Front Garden
- Driveway Parking
- Rear Garden
- Workshop 22'4 x 13'6 maximum (6.81m x 4.12m)
- Bike Store 8'1 x 6'5 (2.47m x 1.96m)
- Shed 20'2 x 8'7 (6.15m x 2.62m)
- 3.72 Acres
The information provided about this property does not constitute or form part of an offer or contract, nor may be it be regarded as representations. All interested parties must verify accuracy and your solicitor must verify tenure/lease information, fixtures & fittings and, where the property has been extended/converted, planning/building regulation consents. All dimensions are approximate and quoted for guidance only as are floor plans which are not to scale and their accuracy cannot be confirmed. Reference to appliances and/or services does not imply that they are necessarily in working order or fit for the purpose.
We are pleased to offer our customers a range of additional services to help them with moving home. None of these services are obligatory and you are free to use service providers of your choice. Current regulations require all estate agents to inform their customers of the fees they earn for recommending third party services. If you choose to use a service provider recommended by Fine & Country, details of all referral fees can be found at the link below. If you decide to use any of our services, please be assured that this will not increase the fees you pay to our service providers, which remain as quoted directly to you.
Council Tax band: E
Tenure: Freehold
Property info
Ground Floor Plan View original

First Floor Plan View original

For more information about this property, please contact
Fine & Country - Isle of Wight, PO31 on +44 1983 619078 * (local rate)
Disclaimer
Property descriptions and related information displayed on this page, with the exclusion of Running Costs data, are marketing materials provided by Fine & Country - Isle of Wight, and do not constitute property particulars. Please contact Fine & Country - Isle of Wight for full details and further information. The Running Costs data displayed on this page are provided by PrimeLocation to give an indication of potential running costs based on various data sources. PrimeLocation does not warrant or accept any responsibility for the accuracy or completeness of the property descriptions, related information or Running Costs data provided here.
































.png)

