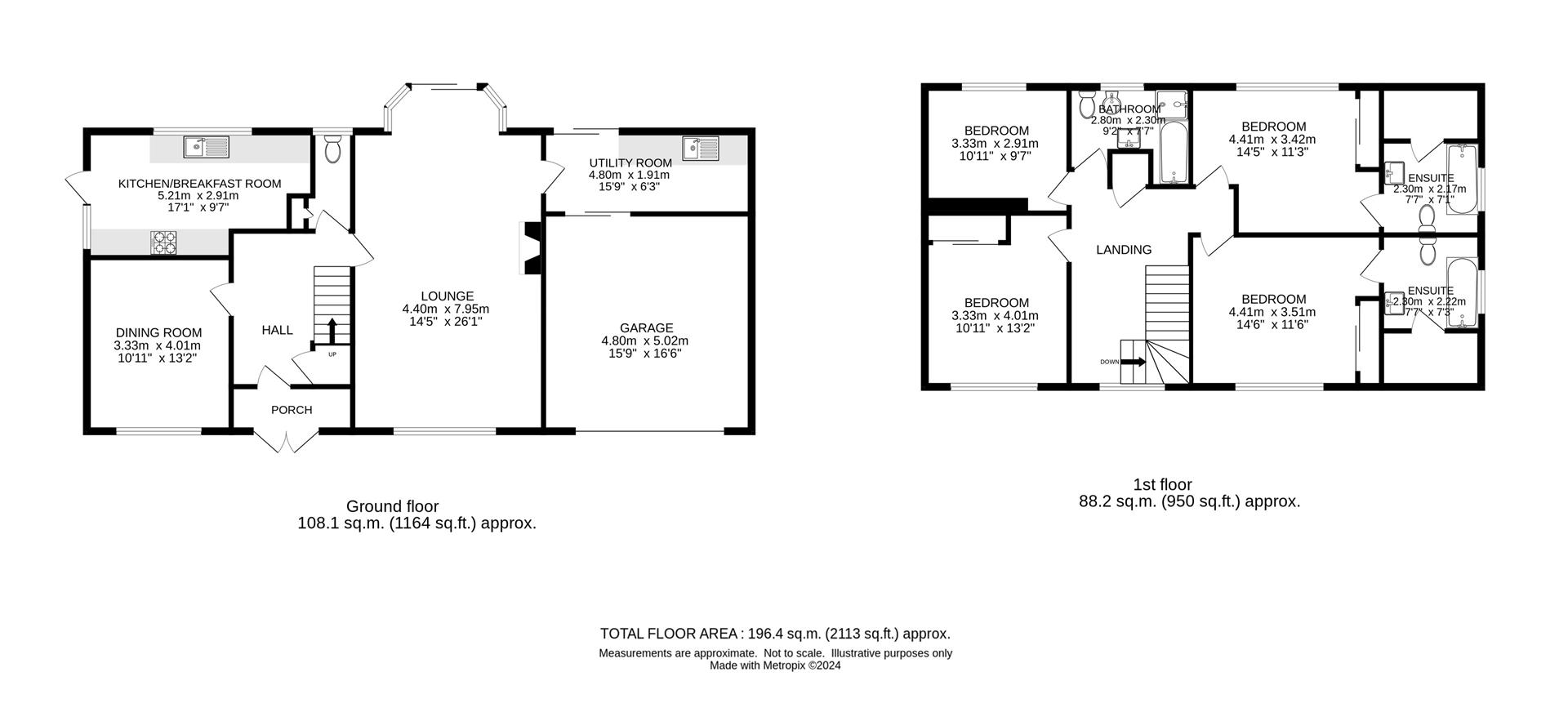Detached house for sale in Pine Walk, Carshalton SM5
* Calls to this number will be recorded for quality, compliance and training purposes.
Property description
Watson Homes are delighted to offer this charming four double bedroom detached family home, located on a bold corner plot in sought after tree lined road in Carshalton Beeches.
The property offers a wealth of accommodation including three bathrooms, a 26ft lounge, a large rear garden as well as two garages, further scope to extend s.t.p.p and no onward chain.
The property is also within easy reach of all nearby amenities and transport links, as well as the usual excellent schools in the area.
Accommodation
Part glazed wooden doors to entrance porch, wood flooring, ornate wooden front door to..
Spacious entrance hall
Solid wood flooring, covered radiator, picture rail, wall mounted thermostat, under stairs storage cupboard, coved ceiling and ceiling rose.
Dining room
Double glazed leaded light window to front aspect, covered radiator, picture rail and dado rail, coved ceiling and ceiling rose, parquet flooring, electric fireplace with brick surround.
Lounge
Double glazed leaded light window to front aspect and double glazed windows and sliding door to rear aspect, covered radiator and double panel radiator, parquet flooring, picture rail, coved ceiling and ceiling roses, gas fireplace with marble hearth and wooden mantelpiece.
Utility area
Roll top work surface with inlaid stainless steel sink and chrome mixer tap, space and plumbing for washing machine and tumble dryer, wall mounted water heater, double panel radiator, double glazed sliding doors to front and rear aspects.
Kitchen
Range of fitted wooden wall units with matching cupboards and drawers below, rolltop works surfaces with inlaid 1 & 1/2 bowl sink and chrome mixer tap, space and plumbing for dishwasher, space for fridge/freezer, wood effect vinyl flooring, obscure window and door to side and double glazed window to rear aspect.
Downstairs WC
Consisting of low-level flush WC, wash hand basin with chrome mixer tap, part tiled walls, amtico flooring, obscure double glazed window to rear aspect, storage cupboard.
Stairs to spacious 1st floor landing
Double glazed leaded light window to front aspect, picture rail, ceiling rose, cupboard housing hot water tank and fitted shelving, loft access with pulldown loft ladder.
Bedroom one
Double glazed leaded light window to front aspect, single panel radiator, picture rail, fitted wardrobes with sliding mirror doors.
Ensuite bathroom
Comprising panel enclosed bath with chrome mixer tap and shower attachment, pedestal wash hand basin with chrome taps, low-level flush WC, single panel radiator, obscure double glazed window to side aspect.
Walk in wardrobe
Fitted hanging rail, shelving and heated towel rail.
Bedroom two
Double glazed leaded light window to rear aspect, single panel radiator, picture rail, fitted wardrobe with sliding mirror doors.
Ensuite bathroom
Comprising panel enclosed bath with chrome mixer tap and shower attachment, pedestal wash hand basin with chrome taps, low-level flush WC, obscure double glazed window to side aspect, walk in wardrobe with fitted hanging rails and eaves storage, single panel radiator.
Bedroom three
Double glazed leaded light window to front aspect, single panel radiator, picture rail, fitted wardrobes with sliding doors.
Bedroom four
Double glazed leaded light window to rear aspect, single panel radiator.
Family bathroom
Comprising panel enclosed Jacuzzi bath with chrome mixer tap and shower attachment, tiled cubicle with thermostatic shower, low-level bidet with chrome mixer tap, pedestal wash hand basin with chrome mixer tap, low-level flush WC, single panel radiator, shaver point, obscure double glazed leaded light window to rear aspect.
Rear garden - approximately 120ft (South facing) Large paved patio area leading to lawn section with shrubs and hedges bordering, side access, rear vehicular access, outside tap, summer house and garden shed.
Detached garage at rear
Up/over door at front and hardstanding for further off street parking.
*previous planning permission granted for A double garage, home office and garden room*
Garage at side
Electric up/over door at front, fitted wall units and storage space at side, power and lighting, single panel radiator.
Property info
For more information about this property, please contact
Watson Homes Estate Agents, SM5 on +44 20 8166 5452 * (local rate)
Disclaimer
Property descriptions and related information displayed on this page, with the exclusion of Running Costs data, are marketing materials provided by Watson Homes Estate Agents, and do not constitute property particulars. Please contact Watson Homes Estate Agents for full details and further information. The Running Costs data displayed on this page are provided by PrimeLocation to give an indication of potential running costs based on various data sources. PrimeLocation does not warrant or accept any responsibility for the accuracy or completeness of the property descriptions, related information or Running Costs data provided here.






































.png)
