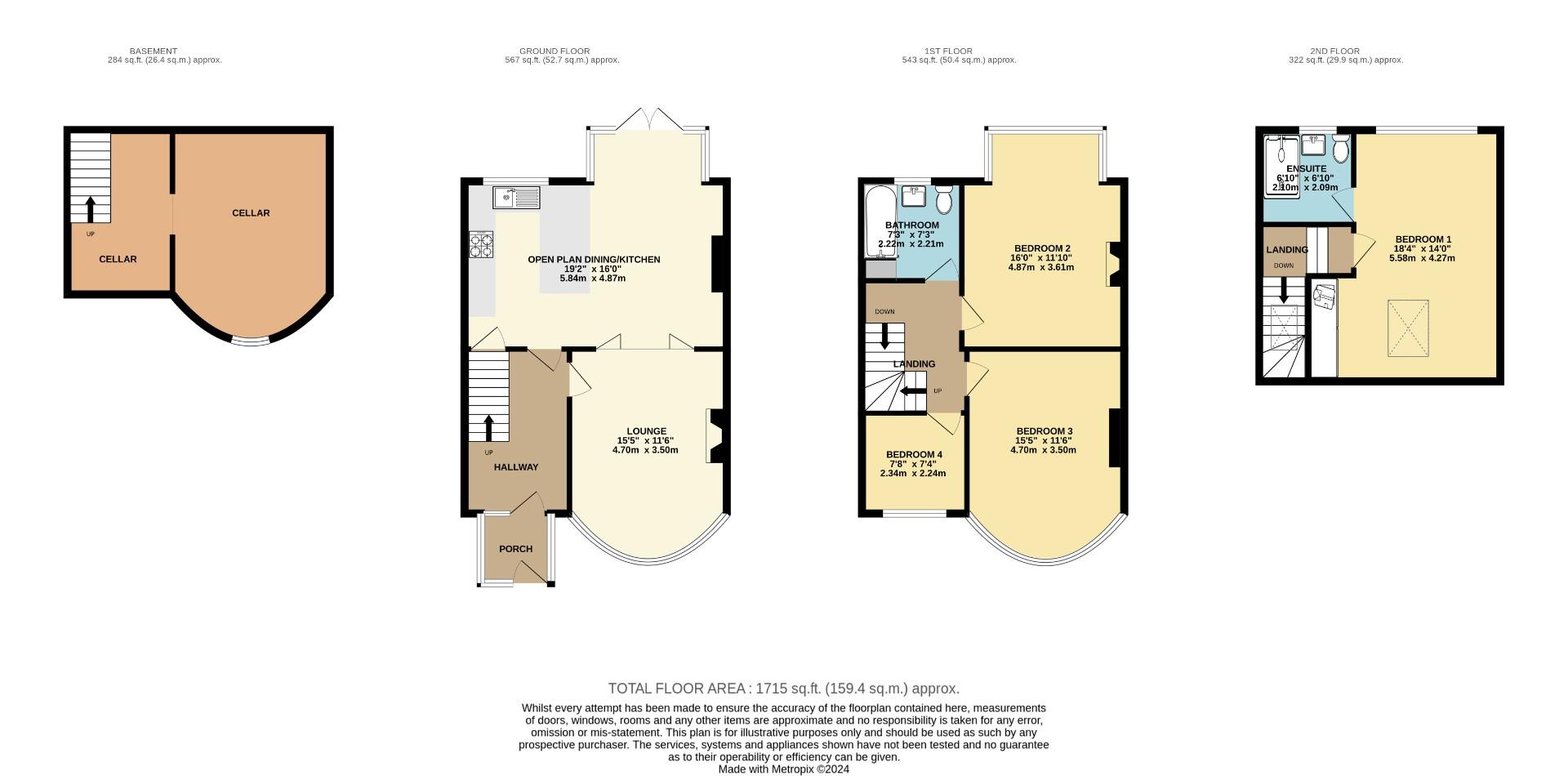Semi-detached house for sale in Rostherne Avenue, Old Trafford, Manchester M16
* Calls to this number will be recorded for quality, compliance and training purposes.
Utilities and more details
Property features
- Beautifully presented semi detached 1930s property
- Four bedrooms and two bathrooms
- Versatile accommodation over three floors and cellars
- Many original features retained
- West facing rear garden
- Driveway and detached garage
- 18ft main bedroom with en-suite shower room and fitted wardrobes
- Quiet residential cul-de-sac
- Walking distance to all local amenities, schools and transport links
- Ideal family home
Property description
Positioned on a quiet residential cul-de-sac is this superbly presented and extended four bedroom, two bathroom semi detached 1930S property providing spacious, versatile family accommodation over three floors and cellars. Boasting both a west facing rear garden as well as a driveway providing off road parking, this delightful property has been tastefully modernised and updated whilst retaining many original features creating a contemporary family home and is offered for sale in move-in ready condition. The property further benefits from being situated within walking distance to all local amenities, transport links and schools. The accommodation briefly comprises: Enclosed porch, spacious entrance hallway with feature wooden panelling and original stained glass, lounge with large bay window and bi-folding doors opening to the open plan dining kitchen, fitted with modern shaker style units and large French patio doors opening to the rear garden. To the first floor are three good sized bedrooms and main bathroom, fitted with a modern three piece suite and feature tiled walls and flooring. The second floor reveals the main bedroom suite comprising 18ft bedroom with en-suite shower room, fitted wardrobes and access to eaves storage. Gas central heating has been installed throughout and the multiple cellar chambers provide useful storage space as well as scope for conversion to further living accommodation. Externally, to the front of the property is a driveway providing off road parking with shared access to the side leading to the detached garage. To the rear is a superb garden which enjoys a Westerly aspect with raised timber decking and lawn. An internal viewing is most highly recommended. Council Tax Band C. EPC rating E.
Property info
For more information about this property, please contact
Jordan Fishwick, M21 on +44 161 506 2467 * (local rate)
Disclaimer
Property descriptions and related information displayed on this page, with the exclusion of Running Costs data, are marketing materials provided by Jordan Fishwick, and do not constitute property particulars. Please contact Jordan Fishwick for full details and further information. The Running Costs data displayed on this page are provided by PrimeLocation to give an indication of potential running costs based on various data sources. PrimeLocation does not warrant or accept any responsibility for the accuracy or completeness of the property descriptions, related information or Running Costs data provided here.













































.png)