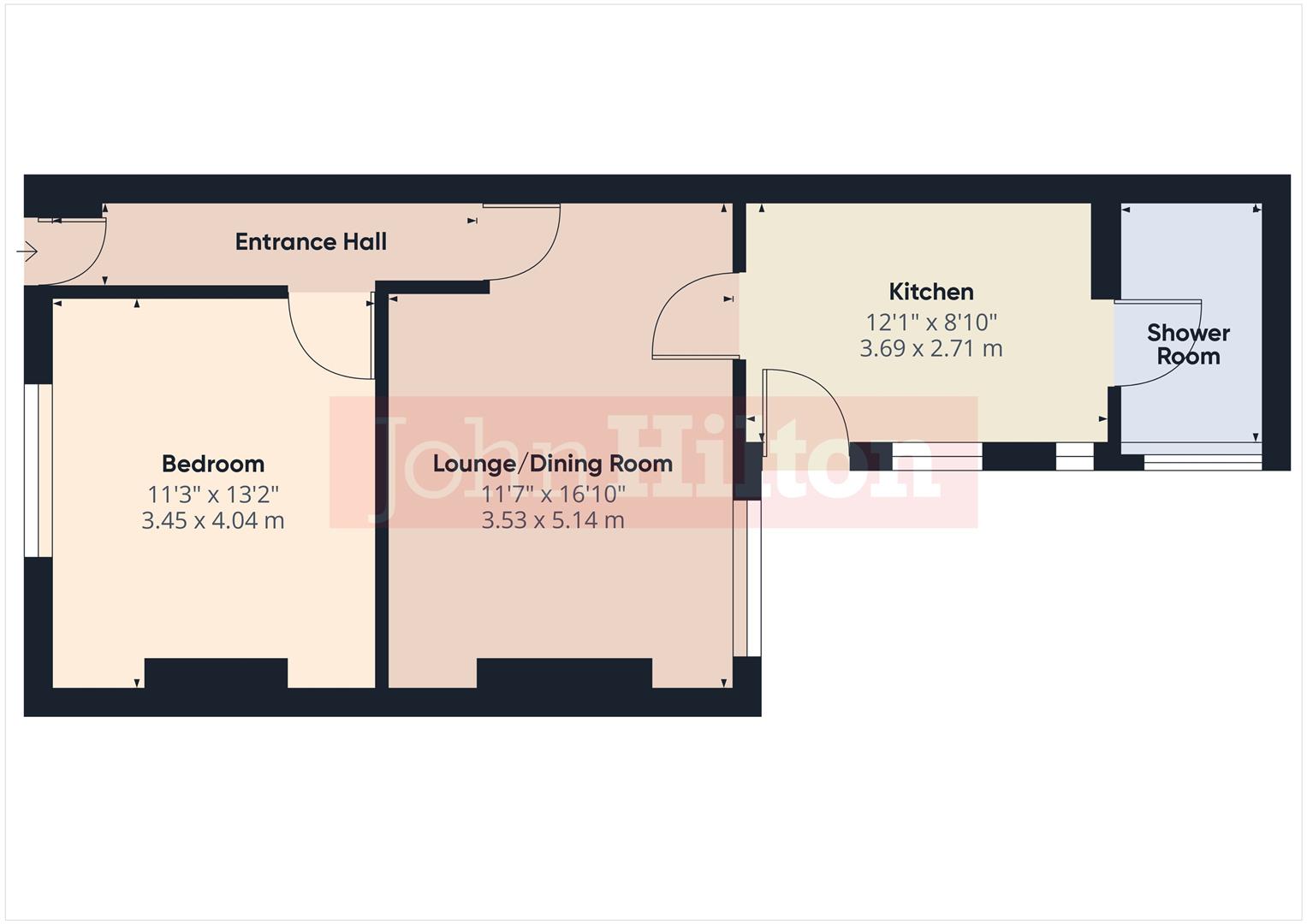Flat for sale in Montpelier Street, Brighton BN1
* Calls to this number will be recorded for quality, compliance and training purposes.
Utilities and more details
Property features
- No onward chain
- Moments from Brighton Seafront
- Victorian Conversion
- Entire Lower Ground Floor
- Private Entrance
- Share of Freehold
- Private Enclosed Courtyard
- Beautifully Refurbished
- Close to an Array of Amenities
- Column Style Radiators
Property description
No onward chain. A surprisingly spacious period conversion only moments from Brighton's seafront, which has been beautifully refurbished throughout and occupies the entire lower ground floor of this imposing bay-fronted Victorian townhouse. Located on a quiet street of pretty whitewashed properties, this charming apartment benefits from its own private street entrance, a share in the freehold and a wonderful, entirely enclosed courtyard. Internally the property is well-proportioned with a comfortable double bedroom with a large west-facing window to the front, lounge/diner - again with a large window which offers the potential for French doors onto the courtyard - modern fitted kitchen in grey high-gloss with real wood work surfaces, and a beautifully refitted shower room with contemporary fittings. Montpelier Street is regarded as one of the area's most sought-after roads due to its close proximity to a wealth of amenities including Brighton mainline railway station, the popular Seven Dials shopping thoroughfare and the many shops, cafes and restaurants on Western Road.
Approach
Steps descend to path with storage cupboard housing gas meter, covered glazed timber framed door with outside light opening into:
Entrance Hall
Cupboard housing water meter and electric consumer unit, anthracite grey column-style radiator, inset downlights and luxury vinyl tiled (lvt) flooring.
Bedroom (3.45m x 4.04m (11'3" x 13'3"))
Double glazed timber framed window to front. Anthracite grey column-style radiator.
Lounge/Dining Room (3.53m x 5.14m (11'6" x 16'10"))
Double glazed timber framed window looking onto courtyard garden. Anthracite grey column-style radiator and wall-mounted shelving built into alcove.
Kitchen (3.69m x 2.71m (12'1" x 8'10"))
Two double glazed timber framed windows to side overlooking courtyard garden. Part-glazed timber framed door opening onto courtyard. Modern grey high-gloss fitted kitchen comprising deep pan drawers, integrated slimline dishwasher and tall tower unit which houses integrated microwave and electric oven. Wood block work surfaces extend to include a one-and-a-half bowl sink with drainer and black mixer tap, four-ring gas hob with chimney style extractor over and contemporary metro tile surround. Anthracite grey column-style radiator, luxury vinyl tiled flooring, space and plumbing for tall standing fridge/freezer and washing machine, high-level cupboard housing 'Glow Worm' combination boiler.
Shower Room
Double glazed timber framed window to side overlooking courtyard. Large low profile walk-in shower tray with contemporary shower screen, thermostat rainfall shower with hand-held attachment on riser, fully-tiled surround with recess for storage. Wall-mounted single bowl sink with black mixer tap, low-level WC, wood block work top and extractor fan.
Courtyard Garden
Oversized slate tiles, painted surround with covered pergola area, outside tap.
Property info
For more information about this property, please contact
John Hilton, BN2 on +44 1273 083059 * (local rate)
Disclaimer
Property descriptions and related information displayed on this page, with the exclusion of Running Costs data, are marketing materials provided by John Hilton, and do not constitute property particulars. Please contact John Hilton for full details and further information. The Running Costs data displayed on this page are provided by PrimeLocation to give an indication of potential running costs based on various data sources. PrimeLocation does not warrant or accept any responsibility for the accuracy or completeness of the property descriptions, related information or Running Costs data provided here.






















.jpeg)



