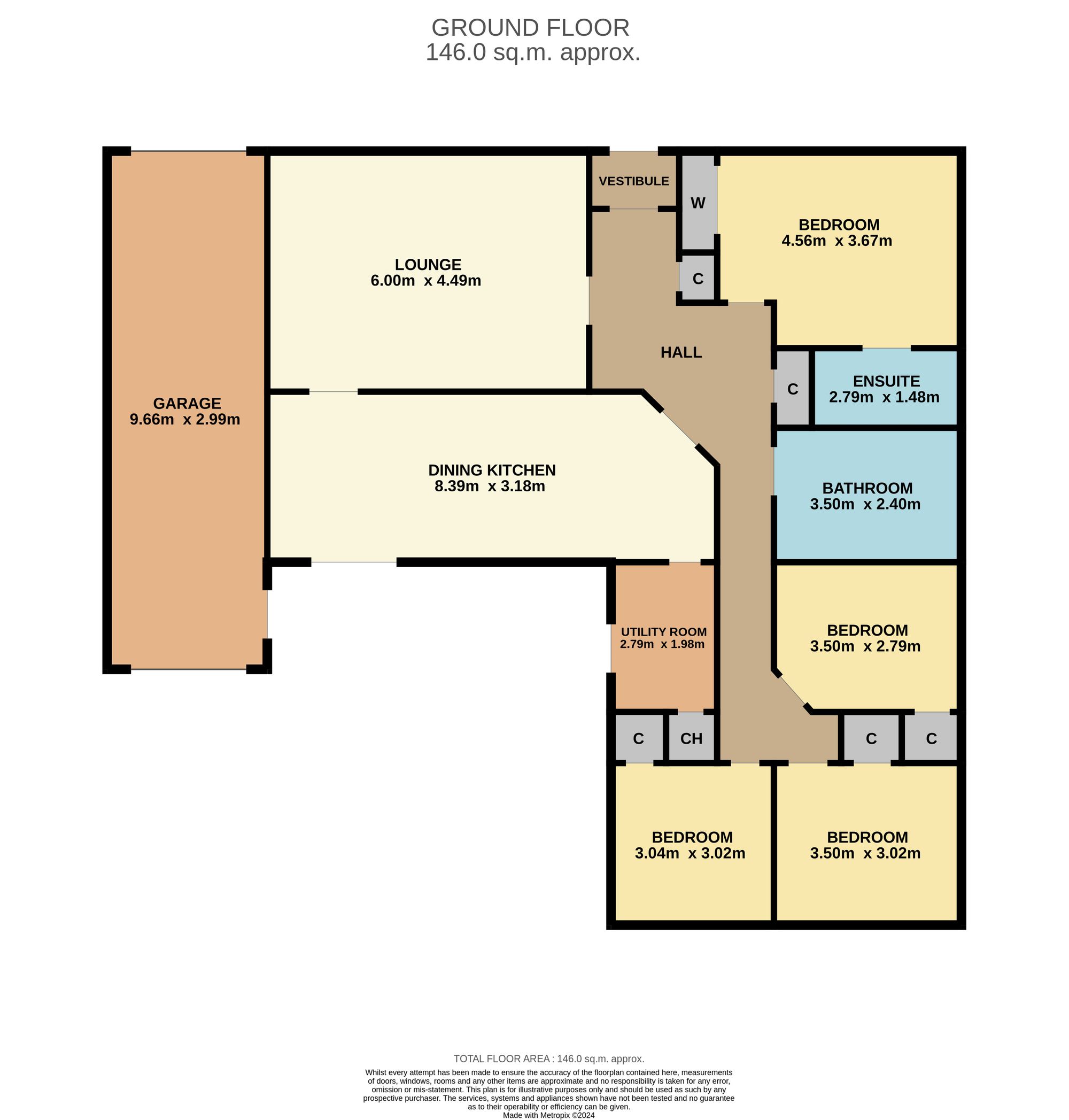Detached bungalow for sale in Dundee Road, Letham DD8
* Calls to this number will be recorded for quality, compliance and training purposes.
Property features
- Double Garage
- Large Family Bungalow
- Bright Spacious Rooms
- Modern Family Bathroom
- Impressive Dining Kitchen
Property description
Julia Crawford and re/max Scotland are delighted to bring to the market this extremely well appointed modern detached family home. Situated within the highly sought after village of Letham, a short distance from the A90 for commuting South to Dundee, and North to Aberdeen. Letham has a Primary School and a variety of shops and services.
This wonderful family home comprises of a vestubile and hall, leading to the lounge, dining kitchen, utility room, four bedrooms, one en-suite, and a fantastic family bathroom. For those who like to keep their vehicles garaged, there is room for 2 cars within this large garage, and a wooden staircase leading to a floored loft area for that extra storage space. To the rear of the property we have a garden area, patio, raised beds, and a beautiful summer house. This property also has double glazing, gas central heating, solar panels with battery storage, and a large monobloc driveway for that additional parking for family members and guests.
Property Details
Vestibule & Hall
Attractive glazed front door leading to vestuble and through to the hallway, from which access to all rooms may be gained. A diamond shaped feature window, two built in cupboards, consumer unit in cupboard, fitted carpet and radiator.
Living Room - 6m x 4.49m
A generous sized room with a picture window, two glazed doors, one from the hall and the other leads to the dining area. Ceiling and wall lights, fitted carpet, two radiators, tv point and fitted blind.
Dining Kitchen - 8.93 x 3.18m
Modern fiited kitchen, with access from the living room and hall.
Bosch double oven, induction hob, fitted trivet, quality worktops, pull up plugs, units to floor and to wall, pull out larder, integrated fridge/freezer, 1 1/2 bowl inset sink with chrome lever tap, Cutlery drawer and further pull-out drawer units with internal fittings for organizing such items as pan lids and cooking utensils. Pull out carousel. Window overlooking the garden, vinyl flooring, 2 radiators and fan.
Dining area with ample space for table and chairs, and French doors leading to the enclosed rear garden area.
Utility Room
Sink unit, stainless-steel sink and drainer, and worktop. Integrated washing machine and dishwasher. Laminate flooring, timber back door, window, and gas combi-boiler within cupboard.
Master Bedroom - 4.56m x 3.67m
Double bedroom with built in glazed wardrobe, fitted carpet, radiator, and a window to the front of the property.
Master en-suite - 2.79m x 1.48m
WC., wash hand basin, walk in shower with electric shower. Non-slip flooring, wetwall, chrome heated towel rail, wall mounted cabinet with light, and opaque window with blind.
Bedroom 2 - 3.50m x 2.79m
Currently used as an office, this bedroom is situated to the side of the property. Built in cupboard, fitted carpet, radiator and window.
Bedroom 3 - 3.50m x 3.02m
Double bedroom with built in wardrobe, window to the side of the property, fitted carpet and radiator.
Bedroom 4 - 3.04m x 3.02m
Double bedroom with built in wardrobe, laminate flooring, radiator, and a window overlooking the rear gardens.
Family Bathroom - 3.50m x 2.40m
Modern fitted bathroom with basin/vanity unit. WC, bath with chrome mixer tap, and 1200 shower unit. Cabinet with lights, wetwall, non-slip floor tiles, fan, and towel rail.
Garage, Summerhouse & Garden
Large tandem garage with 2 up and over remote controlled electric doors, side door and wooden stairs leading to a floored loft.
Monobloc driveway and generous off road parking. Silverbirch tree.
Summerhouse within enclosed back garden. Monobloc for easy maintainence, raised flower beds and a washing whirly.
To arrange to view this property or should you require any further information, please contact Julia Crawford.
Formal offers are invited and should be submitted to:
Lounge (6.00m x 4.49m)
Spacious, bright lounge with a large picture window.
Dining Kitchen (8.39m x 3.18m)
Bright, modern, dining kitchen
Master Bedroom (4.56m x 3.67m)
Master bedroom with en-suite bathroom
Master En-Suite (2.79m x 1.48m)
Bright en-suite shower room.
Bedroom (3.50m x 2.79m)
Bedroom
Bedroom (3.50m x 3.02m)
Family Bathroom
Spacious, modern, family bathroom.
Utility Room (2.79m x 1.98m)
Fully fitted utility room
Garage (9.66m x 2.99m)
Double garage with up and over electric door.
Loft Above Garage (9.66m x 2.99m)
Fully floored loft space above the garage which is accessed by a wooden staircase.
Garden
Rear of the property which is fully paved for low maintainence. There is a selection of raised beds, and a lovely summerhouse
Front Garden
This is the front of the property which has parking for several cars and access to the garage.
Property info
For more information about this property, please contact
RE/MAX Property Marketing Centre, ML4 on +44 1698 599742 * (local rate)
Disclaimer
Property descriptions and related information displayed on this page, with the exclusion of Running Costs data, are marketing materials provided by RE/MAX Property Marketing Centre, and do not constitute property particulars. Please contact RE/MAX Property Marketing Centre for full details and further information. The Running Costs data displayed on this page are provided by PrimeLocation to give an indication of potential running costs based on various data sources. PrimeLocation does not warrant or accept any responsibility for the accuracy or completeness of the property descriptions, related information or Running Costs data provided here.




















































.png)
