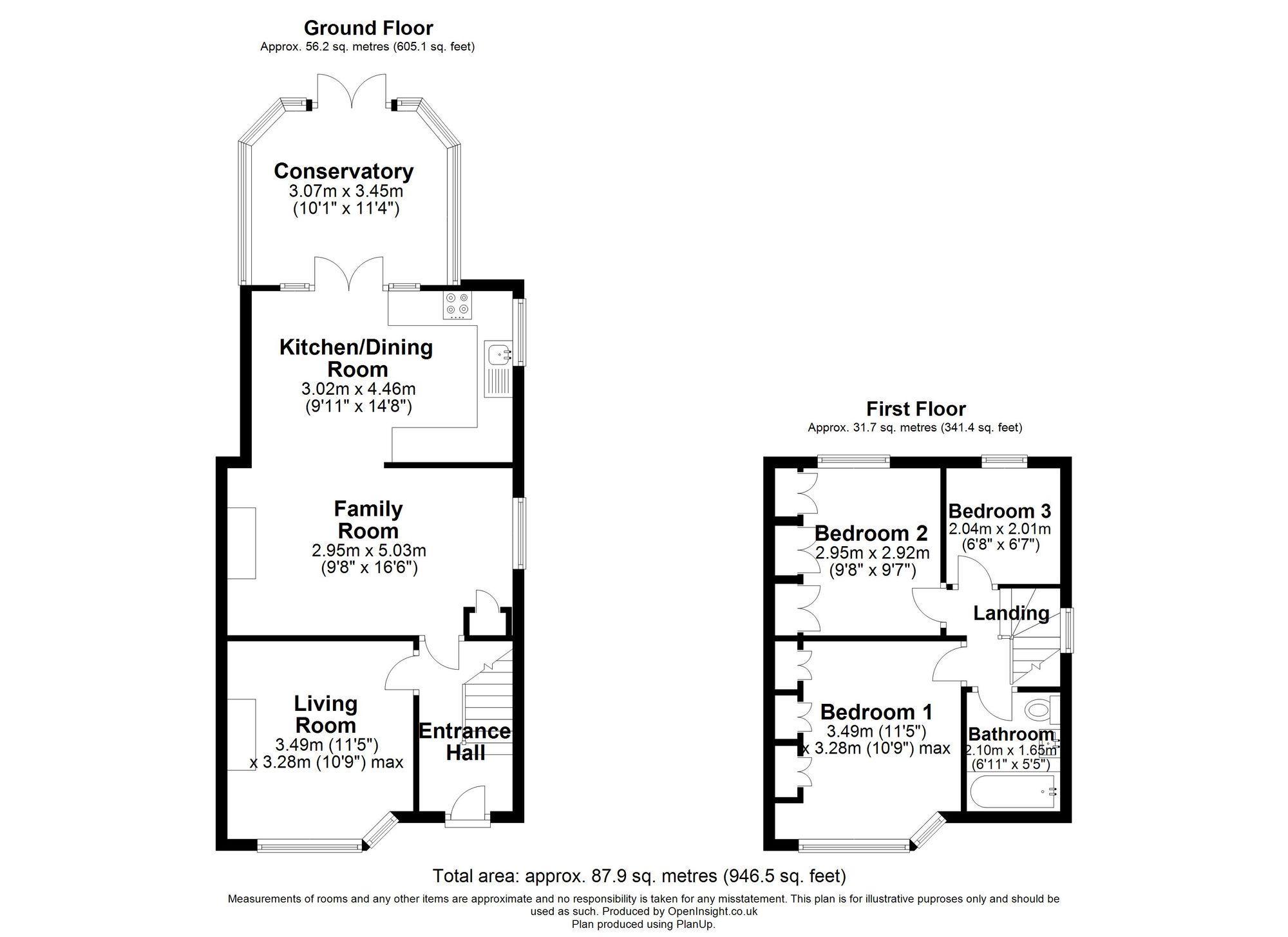Semi-detached house for sale in Cawthorne Avenue, Grappenhall WA4
* Calls to this number will be recorded for quality, compliance and training purposes.
Property features
- Extended Semi-Detached Home
- Three Bedrooms
- Open Plan Kitchen/Diner
- Family Room & Conservatory
- Fantastic Size Garden
Property description
An extended semi detached property located in the popular area of Grappenhall within a cul-des setting, with a freehold title and the added benefit of no onward chain. With three bedrooms, three reception rooms plus a conservatory and off road parking, this is ideal for those looking for a family home.
Upon entering the property, you are welcomed by a hallway that sets the tone for what lies ahead. Moving through, you'll find yourself in a cosy living room, complete with a feature fireplace, perfect for those chilly evenings. The space then seamlessly transitions into an open plan kitchen/diner, offering ample counter space for culinary endeavours and a warm atmosphere for shared meals. Continuing the journey, the family room awaits, providing an ideal space for relaxation or hosting gatherings, catering perfectly to the needs of families and socialising alike. French doors from the dining area open into a charming conservatory, suffusing the space with natural light and offering a serene connection to the outdoors. Additional French doors lead from the conservatory to the garden, creating a harmonious flow between indoor and outdoor living spaces.
As you ascend the stairs, you are greeted by three inviting bedrooms. With bedrooms one and three boasting built in wardrobes, promising storage solutions that blend seamlessly with the space. Completing the upper level is a modernised three piece family bathroom which features an over bath shower, offering both functionality and style for your everyday needs.
This property boasts a generously sized plot, complete with a charming garden featuring a blend of lush lawn and inviting patio areas, complemented by well established shrubbery. At the rear of the garden, a convenient garage awaits, accessible via the rear alleyway, providing secure storage. To the front, a paved driveway offers parking for a minimum of two vehicles, while the front garden presents an opportunity for adaptation, pending necessary permissions.
The property is ideally situated within walking distance to local schools, making it perfect for families. It is also in close proximity to the M6 and M56 motorways, which provide easy access to Manchester, Liverpool, and Chester. Both Manchester and Liverpool airports are easily accessible, enhancing travel convenience. Additionally, the property is near Stockton Heath Village, offering a variety of shops, restaurants, and amenities.
Location
This leafy suburb is located alongside the Bridgewater canal and just a stone's throw from the vibrant village of Stockton Heath. The area is surrounded by beautiful Cheshire countryside and scenic canals, meaning residents are spoilt for choice when it comes to walking routes. The village was first listed in the Domesday Book and is home to St Wilfrid's Church which features a cat carving on the tower façade. Legend has it that this was the inspiration behind Lewis Carroll's Cheshire Cat in Alice's Adventures in Wonderland. Despite it's semi-rural setting, Grappenhall benefits from a great range of shops, restaurants and coffee houses. The area also boasts a great selection of schools which are consistently reviewed as outstanding, making it an ideal area for families.
Living Room (3.49m x 3.28m)
Kitchen/Diner (3.02m x 4.46m)
Family Room (2.95m x 5.03m)
Conservatory (3.07m x 3.45m)
Bedroom One (3.49m x 3.28m)
Bedroom Two (2.95m x 2.92m)
Bedroom Three (2.04m x 2.01m)
Bathroom (2.10m x 1.65m)
Garden
This property boasts a generously sized plot, complete with a charming garden featuring a blend of lush lawn and inviting patio areas, complemented by well established shrubbery. At the rear of the garden, a convenient garage awaits, accessible via the rear alleyway, providing secure storage. To the front, a paved driveway offers parking for a minimum of two vehicles, while the front garden presents an opportunity for adaptation, pending necessary permissions.
Property info
For more information about this property, please contact
Ashtons Estate Agency - Stockton Heath, WA4 on +44 1925 748610 * (local rate)
Disclaimer
Property descriptions and related information displayed on this page, with the exclusion of Running Costs data, are marketing materials provided by Ashtons Estate Agency - Stockton Heath, and do not constitute property particulars. Please contact Ashtons Estate Agency - Stockton Heath for full details and further information. The Running Costs data displayed on this page are provided by PrimeLocation to give an indication of potential running costs based on various data sources. PrimeLocation does not warrant or accept any responsibility for the accuracy or completeness of the property descriptions, related information or Running Costs data provided here.




























.png)
