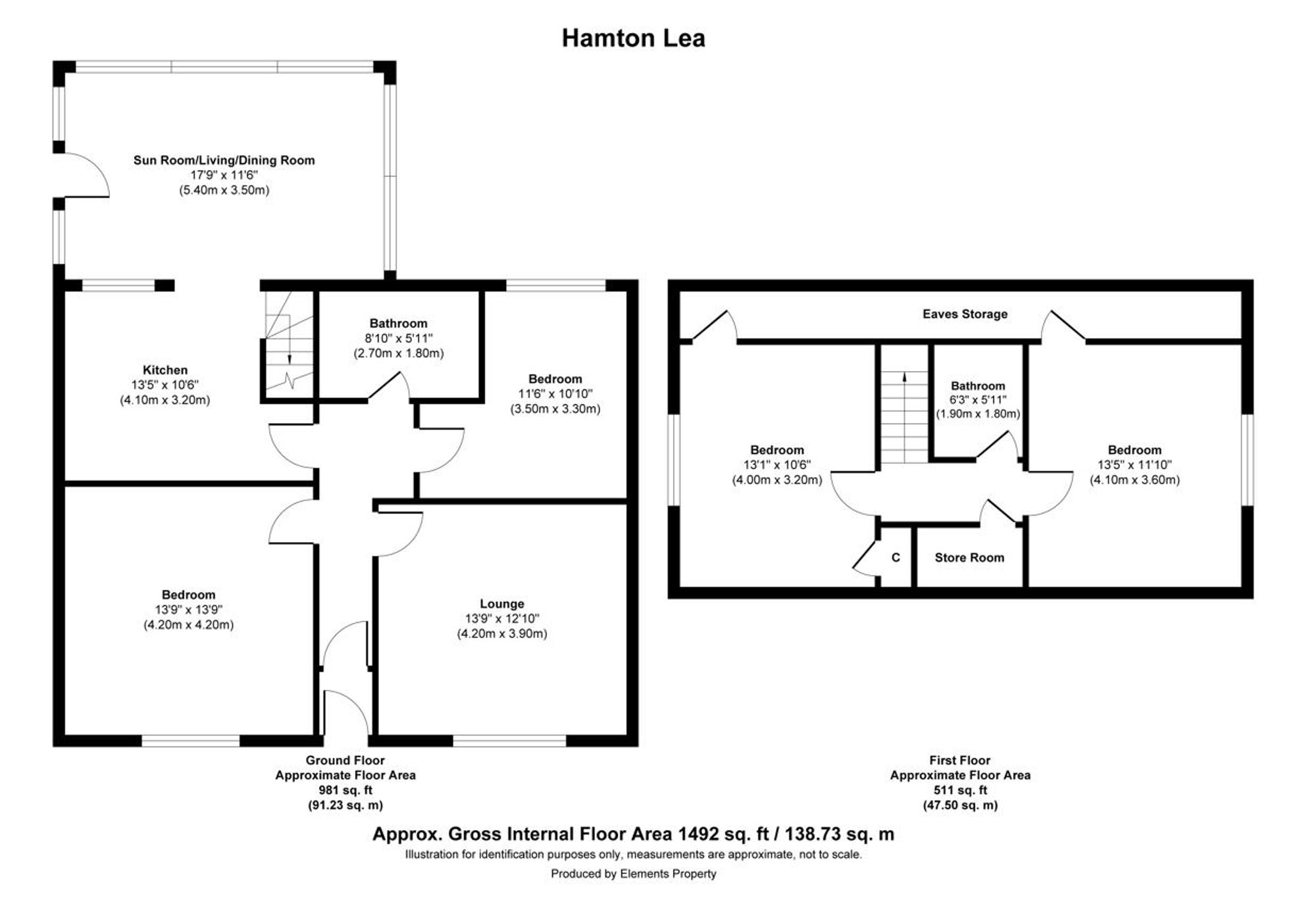Detached house for sale in Grangemouth Road, Bo'ness EH51
* Calls to this number will be recorded for quality, compliance and training purposes.
Property features
- **Closing Date- Friday 5th July at 12 Noon**
- Impressive 4 Bed Detached Family Home with Large Private Gardens.
- Flexible Living Space with 2 Reception Rooms and 4 Double Bedrooms.
- Front-Facing Lounge and Spacious Sunroom Overlooking the Rear Garden.
- Shower Room / WC Downstairs and New Bathroom Upstairs.
- Modern Fitted Kitchen with Breakfast Bar.
- Detached Garage and Utility Area.
- Generous Built-In Storage.
- Large Driveway for Several Cars.
Property description
**closing date- Friday 5th July at 12 noon**
Generous Plot | Abundance of Living Space | Large Private Gardens.
Gordon Henry and re/max are delighted to present to the market this spacious detached family home with flexible living space across two levels. The property is located on the outskirts of Bo'ness, near the Firth of Forth and Kinneil Estate.
The accommodation on the ground floor comprises: Entrance hallway, bright front-facing lounge, 2 double bedrooms (one with fitted wardrobes), modern kitchen with selection of base/wall mounted units, integral electric oven / hob and breakfast bar, spacious sunroom overlooking the rear garden which could be used as a second lounge or dining room, shower room / WC with corner shower cubicle and built-in under-sink storage.
The upper level comprises: 2 double bedrooms with eaves storage, bathroom with newly installed 3-piece suite and a walk-in store room.
Externally, there is a large mono-blocked driveway and detached garage with power and light, vehicle inspection pit and utility area with washing machine and tumble dryer. The rear private garden is fully enclosed and landscaped to include a large lawn, 2 decking areas and well-stocked flower beds with selection of mature plants.
The property further benefits from gas central heating and double glazing throughout.
For more information and to book a viewing, please contact Gordon Henry- re/max Estate Agent. / .
*Some images have been virtually staged for illustrative purposes.
Sunroom (5.4m x 3.5m)
Kitchen (4.1m x 3.2m)
Bedroom (Downstairs) (4.2m x 4.2m)
Shower Room / WC (2.7m x 1.8m)
Bedroom (Downstairs) (3.5m x 3.3m)
Bedroom (Upstairs) (4.0m x 3.2m)
Bathroom (Upstairs) (1.9m x 1.8m)
Garden
Large garden to the rear of the property comprising lawn, 2 areas of decking and mature plants and flowers.
Parking - Driveway
Driveway and detached garage.
For more information about this property, please contact
RE/MAX Property Marketing Centre, ML4 on +44 1698 599742 * (local rate)
Disclaimer
Property descriptions and related information displayed on this page, with the exclusion of Running Costs data, are marketing materials provided by RE/MAX Property Marketing Centre, and do not constitute property particulars. Please contact RE/MAX Property Marketing Centre for full details and further information. The Running Costs data displayed on this page are provided by PrimeLocation to give an indication of potential running costs based on various data sources. PrimeLocation does not warrant or accept any responsibility for the accuracy or completeness of the property descriptions, related information or Running Costs data provided here.






































.png)
