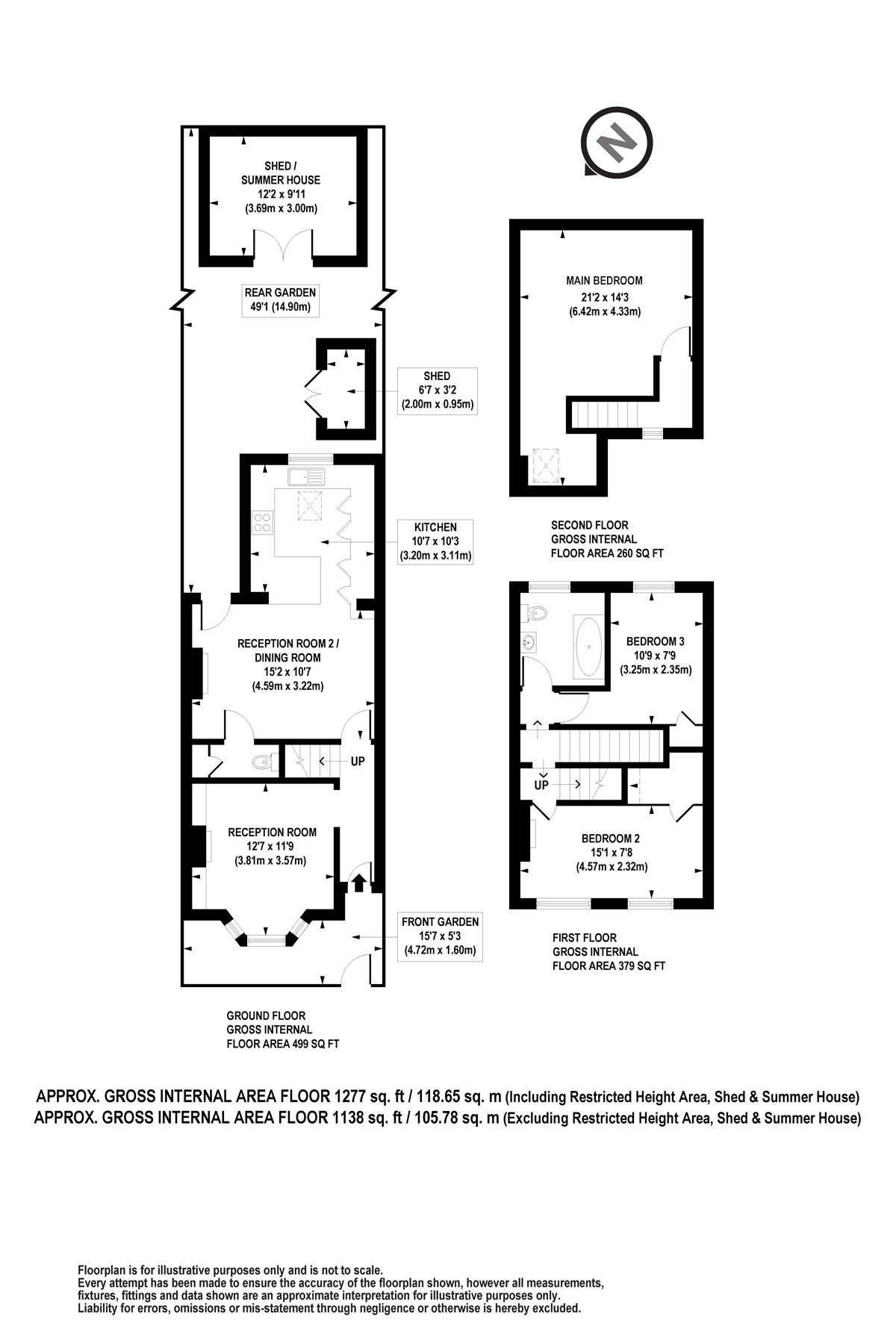Terraced house for sale in Ashville Road, Leytonstone E11
* Calls to this number will be recorded for quality, compliance and training purposes.
Property features
- Beautifully presented three bedroom terraced house
- Bright bay-fronted living area incl. Feature fireplace
- Spacious open-plan kitchen / dining area
- Elegant fitted kitchen incl. Integrated appliances
- WC to ground floor
- Stunning first floor bathroom suite
- Beautifully maintained rear garden
- Great access to transport links & local amenities
- Close to main shopping areas
Property description
Residing here: This charming home welcomes you in via gated front garden with tiled footpath leading you to your front door and into the inviting entrance hallway.
The bright bay-fronted living area provides this home with a lovely space to enjoy putting your feet up in front of the tv or finding some peace and quiet to read your favourite novel, either way this space will fast become your own cosy haven to escape in.
The hallway will go onto lead you into the heart of this home, the stunning open plan kitchen/diner. A room that will host many a family gathering over the years, but let's start with the dining space, which provides you with a sizable area and is adorned with feature cast iron fireplace, decorative shelving to the recess, ground floor WC and access into the rear garden, great for inviting the outside in and perfect for access when dining alfresco.
The kitchen has been beautifully designed to create an elegant mixture of sleek yet functional cupboard space, integrated appliances, and built in breakfast bar, a great spot for that morning cup of coffee. There is also a large skylight to the ceiling, helping to fill the space with an abundance of light.
To the first floor there are two good size bedrooms and the serene bathroom suite, with striking freestanding bath, ornate tiled flooring, and chic shutter blinds to the window, creating the ideal setting to unwind in after a long day.
Lastly to the second-floor loft extension, you will locate the large main bedroom with ample wardrobe space, perfect for neatly storing away your clothing and accessories.
Externally: This property boasts a beautifully maintained rear garden with both hard standing seating and laid to lawn areas, mature shrub borders and two good size sheds. A lovely outdoor area to enjoy the warmer months.
In Addition:
Short stroll to the popular Albert & Francis café, Yardarm deli / wine bar and Marmelo kitchen located on Francis Road
Good access to Leytonstone High Road Rail station
Close to open green spaces
Road links incl. A12, A406 & M11
Transport links into Westfield Stratford City, The Queen Elizabeth Olympic Park & East Village
Council Tax Band: C
Viewing by appointment via Theydons
Disclaimer: (All measurements are approximate sizes and are given as a guide only as obstacles may have prevented accuracy)
All photographs are reproduced for general information and it cannot be inferred that any items shown are included.
"These particulars have been prepared by Theydons upon the instruction of the owner(s) and they shall not constitute an offer or the basis of any contract. Our inspection of the property was purely to prepare these particulars and no form of survey, structural or otherwise was carried out. Services, fittings and equipment referred to within the particulars have not been tested (unless otherwise stated) and no warranties can be given.
Property info
For more information about this property, please contact
Theydons, E11 on +44 20 8166 7815 * (local rate)
Disclaimer
Property descriptions and related information displayed on this page, with the exclusion of Running Costs data, are marketing materials provided by Theydons, and do not constitute property particulars. Please contact Theydons for full details and further information. The Running Costs data displayed on this page are provided by PrimeLocation to give an indication of potential running costs based on various data sources. PrimeLocation does not warrant or accept any responsibility for the accuracy or completeness of the property descriptions, related information or Running Costs data provided here.

































.png)

