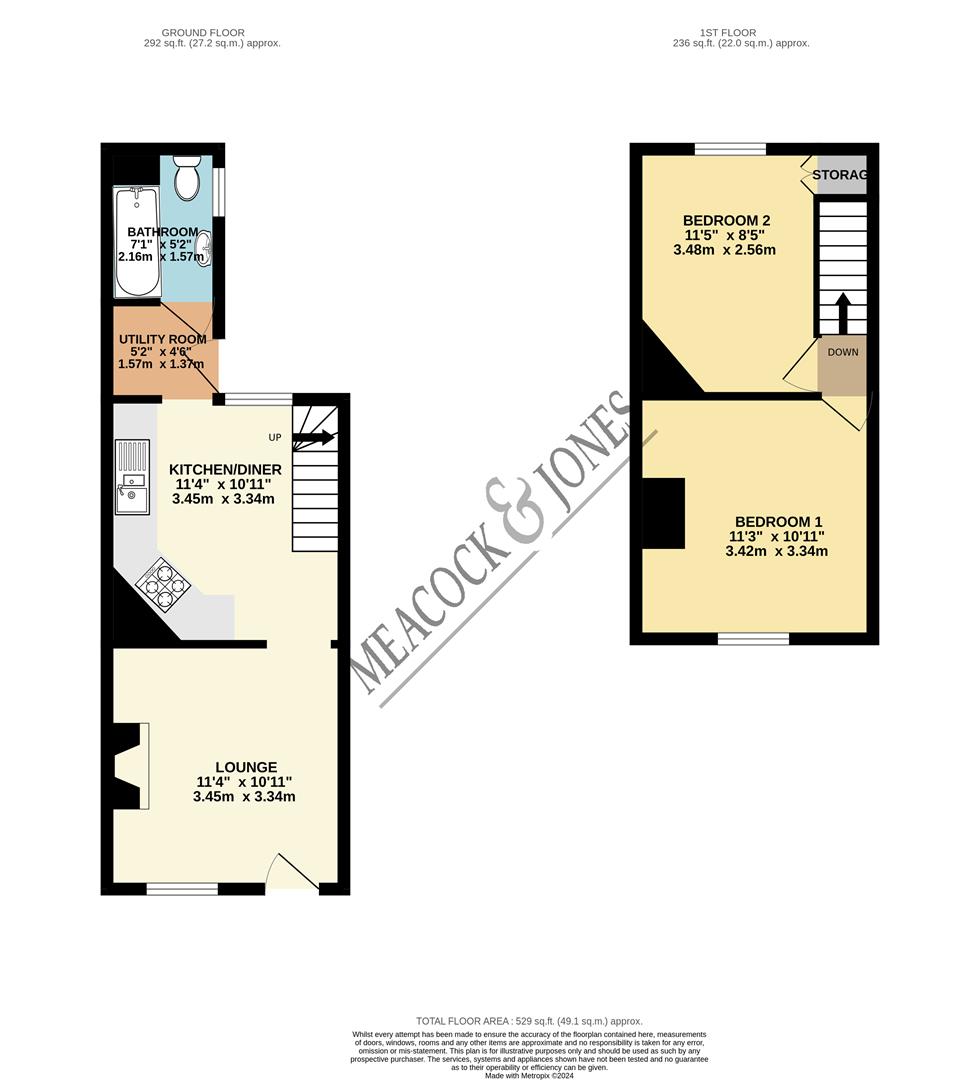Cottage for sale in Crescent Road, Warley, Brentwood CM14
* Calls to this number will be recorded for quality, compliance and training purposes.
Property features
- No onward chain
- Two double bedrooms
- Fitted kitchen
- Separate utility area
- Ground floor bathroom
- Off street parking
- Local shops & services nearby
- 0,4 miles to brentwood station
Property description
We are pleased to bring to market this charming cottage located in a desirable part of Warley offered for sale with no onward chain, making it an ideal opportunity for those looking to move in quickly and make this home their own. The property boasts a spacious lounge with feature brick fireplace, perfect for relaxing or entertaining guests, in turn leading to the attractively fitted kitchen and separate utility area, with the convenience of a door leading you into the garden. In addition, to the ground floor, there is a family bathroom, which along with the two bedrooms to the first floor, provides ample space for a small family or guests to stay over.
Externally this cottage offers a nice sized garden, complete with a good sized decking area, ideal for setting out your garden furniture, enabling you to enjoy the outdoors when the weather allows. The convenience of off-street parking to the front of the property ensures you never have to worry about finding a parking spot after a long day.
The location of this cottage is excellent, being just a short 0.4 miles away from Brentwood Station, making commuting a breeze for those working in the city. Additionally, with local shops nearby, running errands or popping out for a quick bite to eat is always convenient. There are also excellent schools to choose from in the nearby area, from nursery to senior school level.
Accommodation Comprises:
Lounge (3.43m x 3.28m (11'3 x 10'9))
Kitchen/Diner (3.38m x 3.28m (11'1 x 10'9 ))
Utility Area
Ground Floor Bathroom
First Floor Landing
Bedroom One (3.45m x 3.28m (11'4 x 10'9))
Bedroom Two (3.45m x 2.54m (11'4 x 8'4))
Property info
For more information about this property, please contact
Meacock & Jones, CM15 on +44 1277 576860 * (local rate)
Disclaimer
Property descriptions and related information displayed on this page, with the exclusion of Running Costs data, are marketing materials provided by Meacock & Jones, and do not constitute property particulars. Please contact Meacock & Jones for full details and further information. The Running Costs data displayed on this page are provided by PrimeLocation to give an indication of potential running costs based on various data sources. PrimeLocation does not warrant or accept any responsibility for the accuracy or completeness of the property descriptions, related information or Running Costs data provided here.





















.jpeg)