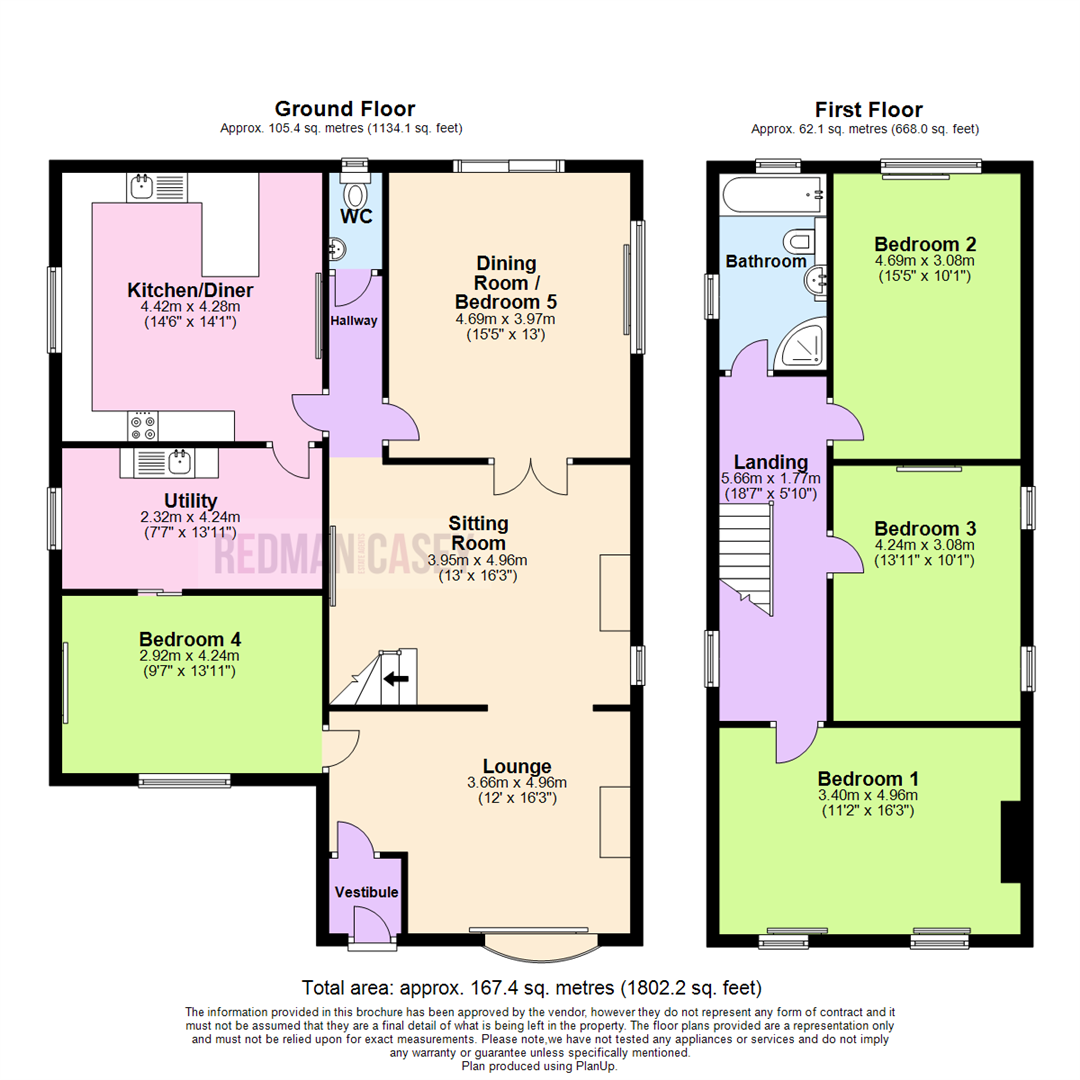Farmhouse for sale in Bolton Road, Heath Charnock, Chorley PR7
* Calls to this number will be recorded for quality, compliance and training purposes.
Property features
- 4/5 Bedroom Detached Farmhouse
- 2/3 Large Reception Room
- Fitted Breakfast Kitchen
- 4 Piece Family Bathroom
- Parking for 6 Cars
- 5 Stables plus Storage
- EPC Rating D
- Council Tax Band E
Property description
We are delighted to offer to the market this unique opportunity to purchase this superb detached farmhouse property built originally in the 1890s the property was completely rebuilt by the current owners in around the late 1980s offering more than just a family home. With stables and small paddock area the farmhouse is situated in the charming village of Heath Charnock, Chorley, Lancashire. This special home, set in a sought after location offering the perfect balance of rural tranquillity and modern convenience. The property is ideally located for access to many local amenities including shops, schools, entertainment venues, and excellent transport links with train links from either Adlington or Chorley railway stations, and the M61 motorway network is only 10 minutes away. If walking is your scene the the Leeds Liverpool canal is a short distance away offering fantastic walks. The property comprises : Porch, lounge, sitting room, dining room / bedroom 5 kitchen breakfast room, utility and bedroom 4. To the first floor there are 3 further double bedrooms and family bathroom fitted with a modern 4 piece suite. Outside there are gardens to the front both sides and rear with extensive patios lawned areas and parking for 4-6 cars there is service road leading to a cluster of block work stables and storage ideal for anyone with a pony or in need of dry secure storage areas, the site total size is approx 0.8 acres. Viewing is essential to appreciate all that is on offer.
Vestibule
Tiled flooring, double glazed entrance door, door to:
Lounge (3.66m x 4.96m (12'0" x 16'3"))
UPVC double glazed bow window to front, coal effect gas fire set in ornate surround and tiled inset and hearth, radiator, Part laminate flooring part carpet, three wall lights, textured ceiling with exposed beams, open plan to:
Sitting Room (3.95m x 4.96m (13'0" x 16'3"))
UPVC double glazed window to side, feature fireplace with tiled hearth, solid fuel burner stove with glass door in chimney, double radiator, laminate flooring, textured ceiling with exposed beams, stairs to first floor landing, double door, archway, door to:
Hallway
Door to:
Dining Room / Bedroom 5 (4.69m x 3.97m (15'5" x 13'0"))
UPVC double glazed window to side, double radiator, coving to textured ceiling, uPVC double glazed patio door to garden, door to:
Wc
UPVC frosted double glazed window to rear, fitted with two piece suite comprising, wall mounted wash hand basin, low-level WC and full height ceramic tiling to all walls.
Kitchen/Diner (4.42m x 4.28m (14'6" x 14'1"))
Fitted with a matching range of modern cream base and eye level units with underlighting, drawers, cornice trims and contrasting round edged worktops, matching breakfast bar with drawers under, stainless steel sink with single drainer and mixer tap with tiled splashbacks, fridge/freezer, built-in eye level electric fan assisted oven, four ring gas hob with extractor hood over, extractor hood, uPVC double glazed window to side, double radiator, ceramic tiled flooring, ceiling with recessed spotlights, door to:
Utility (2.32m x 4.24m (7'7" x 13'11"))
Base and eye level cupboards, stainless steel sink unit with single drainer and mixer tap with tiled splashbacks, plumbing for washing machine, space for freezer, fridge/freezer and tumble dryer, uPVC frosted double glazed window to side, wall mounted gas combination boiler serving heating system and domestic hot water, sliding door to:
Bedroom 4 (2.92m x 4.24m (9'7" x 13'11"))
UPVC double glazed window to front, radiator.
Landing
UPVC double glazed window to side, door to:
Bedroom 1 (3.40m x 4.96m (11'2" x 16'3"))
Two uPVC double glazed windows to front, two double radiators.
Bedroom 3 (4.24m x 3.08m (13'11" x 10'1"))
Two uPVC double glazed windows to side, built-in double wardrobe(s) with hanging rails and shelving, fitted matching dressing table and drawers, radiator.
Bedroom 2 (4.69m x 3.08m (15'5" x 10'1"))
UPVC double glazed window to rear with views of open countryside, radiator, two wall lights.
Bathroom
Fitted with four piece modern white suite comprising deep panelled bath, inset wash hand basin in vanity unit with cupboards under and mixer tap and tiled shower enclosure, WC with hidden cistern, full height ceramic tiling to all walls, heated towel rail, wall mounted mirror with lights, uPVC frosted double glazed window to side, uPVC frosted double glazed window to rear, tiled flooring.
Property info
For more information about this property, please contact
RedmanCasey, BL6 on +44 1204 351870 * (local rate)
Disclaimer
Property descriptions and related information displayed on this page, with the exclusion of Running Costs data, are marketing materials provided by RedmanCasey, and do not constitute property particulars. Please contact RedmanCasey for full details and further information. The Running Costs data displayed on this page are provided by PrimeLocation to give an indication of potential running costs based on various data sources. PrimeLocation does not warrant or accept any responsibility for the accuracy or completeness of the property descriptions, related information or Running Costs data provided here.





































