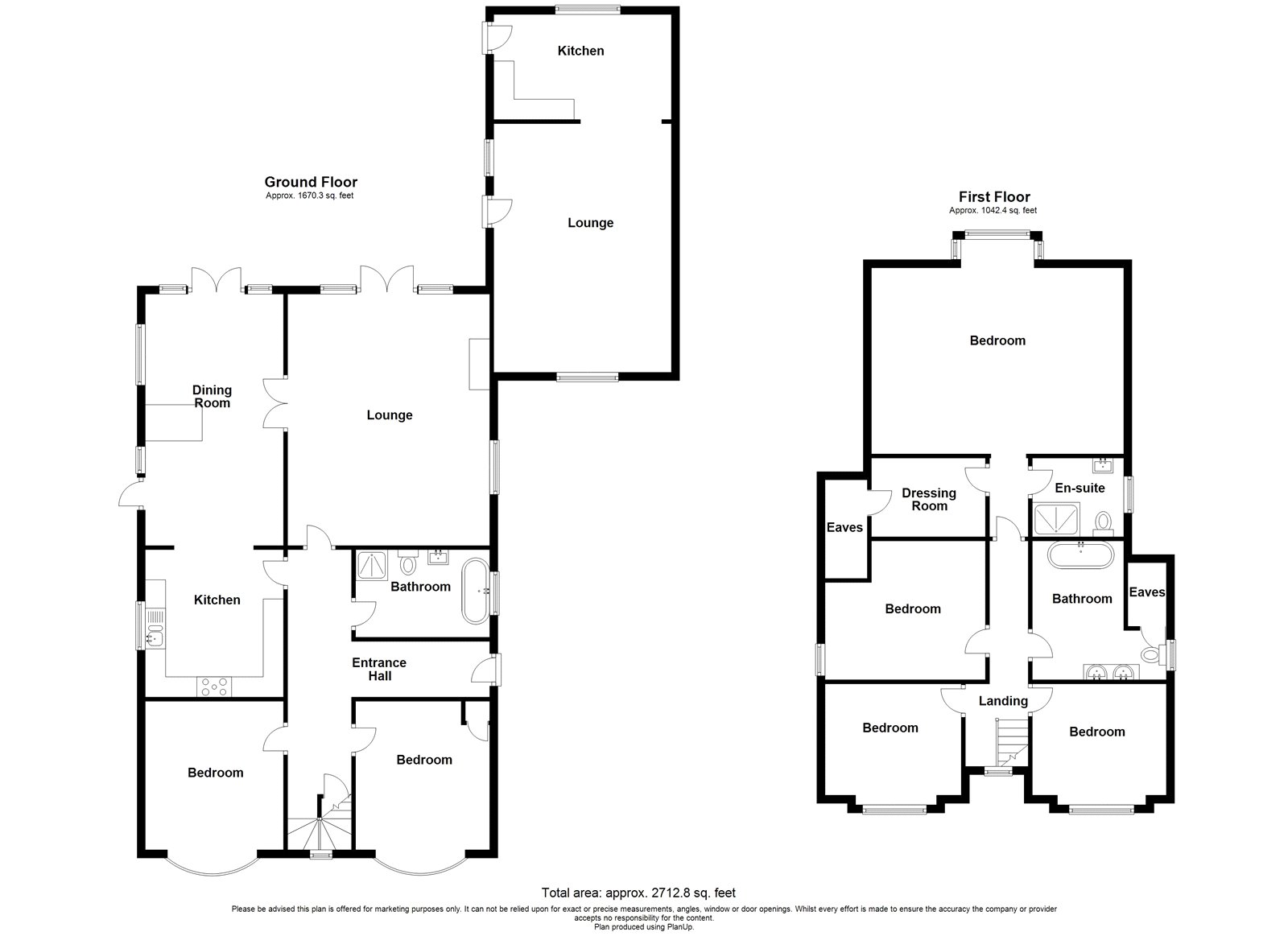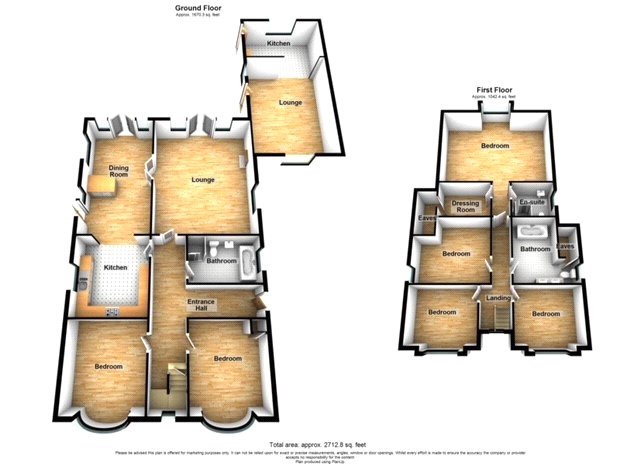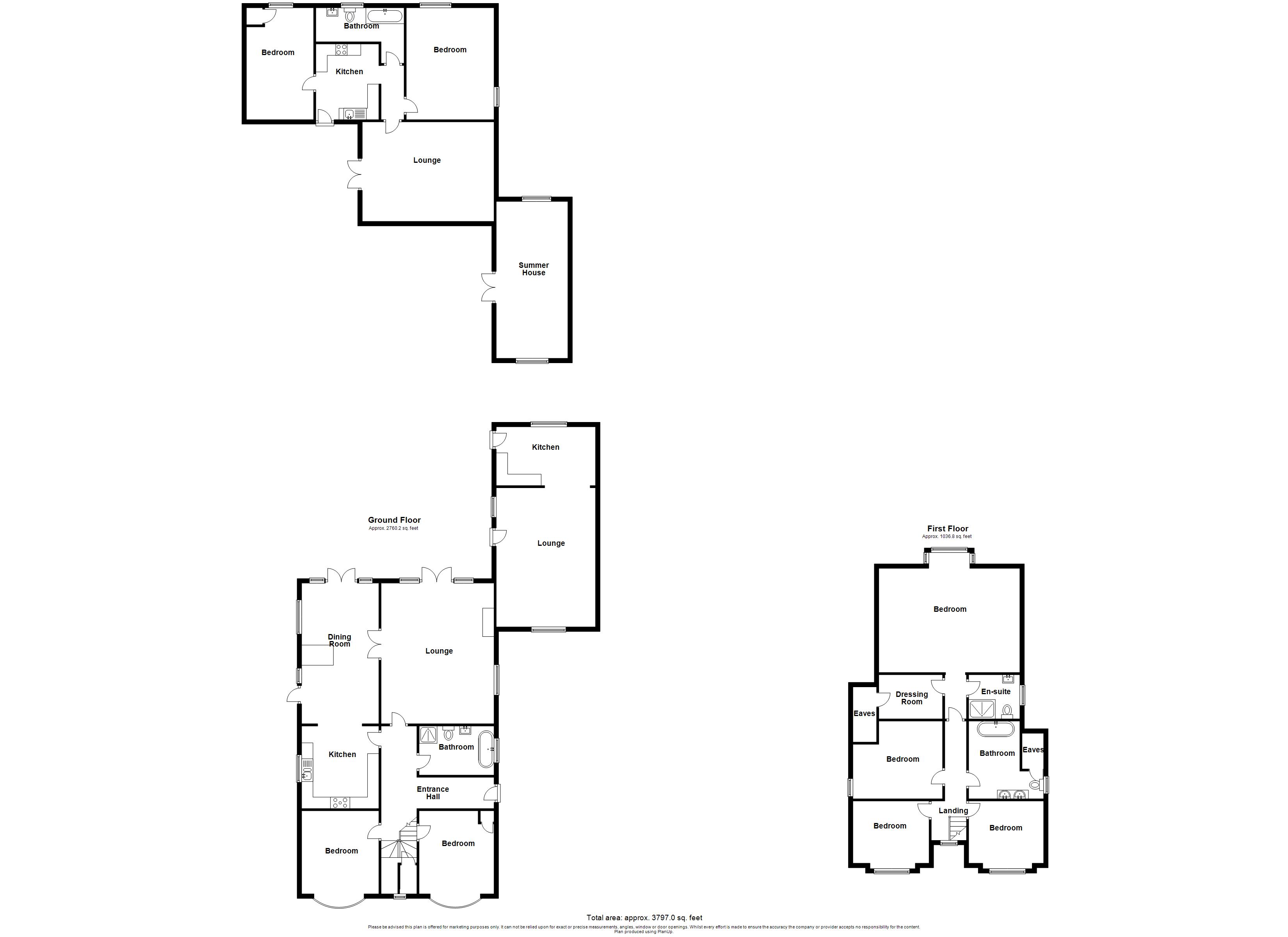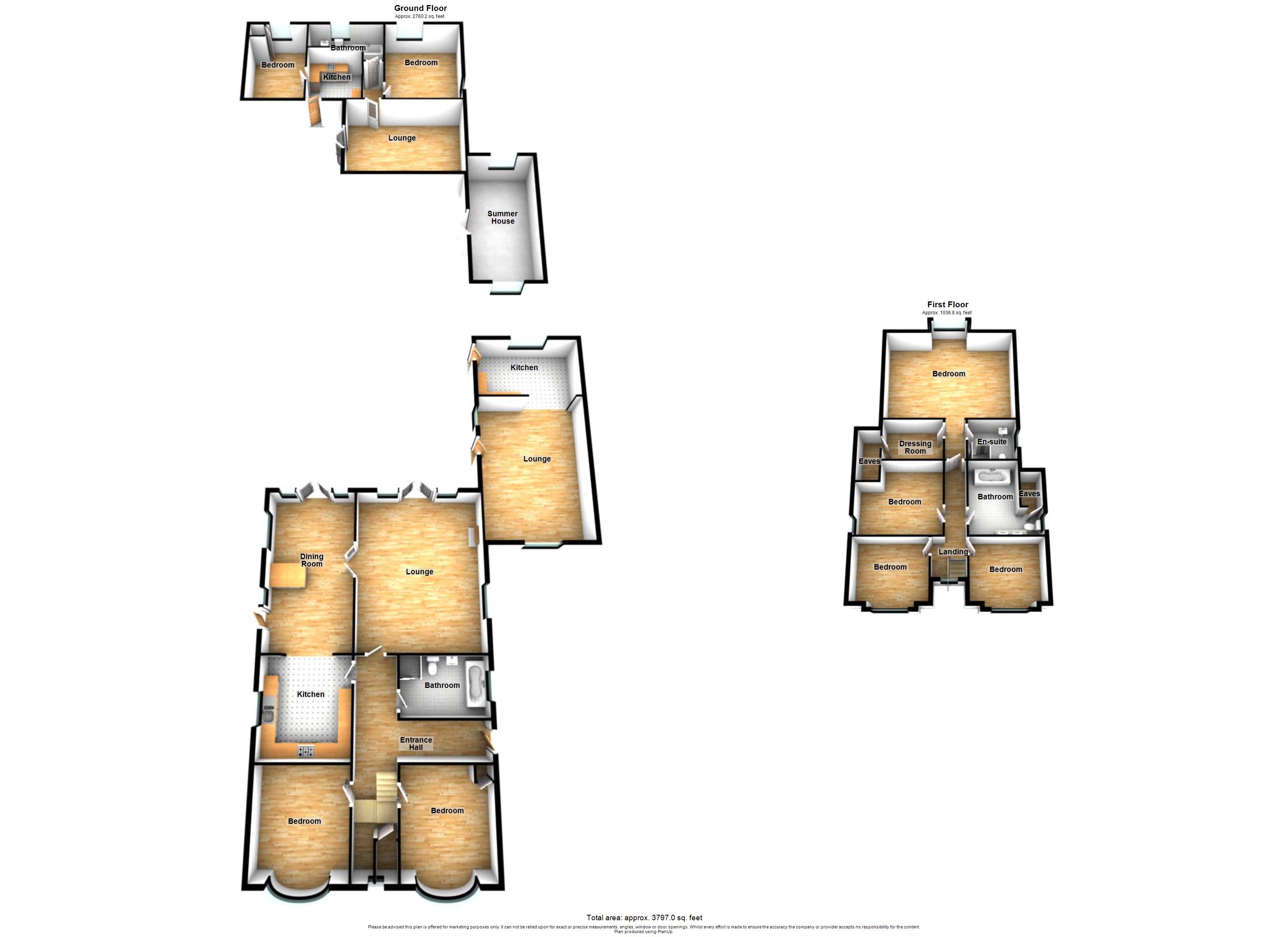Detached house for sale in Woodside, Wigmore, Rainham, Kent ME8
* Calls to this number will be recorded for quality, compliance and training purposes.
Property features
- 3797 Total Square Feet
- 1.35 Miles to Rainham Train Station
- Two Bedroom Detached Bungalow/Annex (accessed by Asquith Road) to Rear
- Ideal for Two Households to Live Together
- Highly Sought After Wigmore Location
- Flexible Accommodation
- Recently Renovated
- En Suite and Dressing Room to Master
- Lots of Reception Rooms
- Viewing Highly Recommended
Property description
Guide Price £900,000 - £950,000
Welcome to this exquisite six-bedroom detached chalet bungalow, featuring a separate two-bedroom detached bungalow/annex at the rear, located in the desirable Woodside area of Wigmore. Boasting a combined total of 3797 square feet, this recently renovated property offers an exceptional blend of contemporary style and flexible living spaces, perfect for accommodating multi-generational families or providing a private guest residence. Situated just 1.35 miles from Rainham Train Station, it ensures excellent connectivity for commuters while offering a tranquil retreat.
The main residence impresses with its spacious and versatile layout, including a luxurious master suite with an en suite bathroom and dressing room. Multiple reception rooms provide ample space for entertaining, relaxation, or home office needs. The additional two-bedroom bungalow, accessed via Asquith Road, offers its own unique charm and functionality, ideal for extended family living or rental potential. Located in a highly sought-after neighbourhood, this property is a rare find and viewing is highly recommended to truly appreciate the quality and adaptability it offers.
Entrance
Double glazed door to side.
Entrance Hall
Stairs to first floor. Cupboard. Laminate floor.
Dining Room/Bedroom Five (14' 2" x 9' 8" (4.32m x 2.95m))
Double glazed bay window to front. Fitted sliding wardrobes. Radiator. Carpet.
Study/Bedroom Six (14' 6" x 10' 9" (4.42m x 3.28m))
Double glazed bay window to front. Radiator. Carpet.
Ground Floor Bathroom (10' 8" x 7' 0" (3.25m x 2.13m))
Double glazed window to side. Low level WC. Pedestal hand wash basin. Free standing bath. Shower cubicle. Heated towel rail. Tiled walls and floor
Lounge (20' 9" x 16' 5" (6.32m x 5m))
Double glazed door to rear. Double glazed window to side. Wired for sound system. Radiator. Laminate floor.
Kitchen/Diner (33' 9" x 11' 0" (10.29m x 3.35m))
Double glazed doors to rear. Double glazed windows to side. Range of wall and base units with worktops over. Space for American Style Fridge/Freezer. Space for cooker.
Radiator. Laminate Floor.
Landing
Carpet.
Master Bedroom (20' 3" x 21' 4" (6.17m x 6.5m))
Double glazed window to rear. Radiator. Carpet.
Dressing Room (9' 2" x 5' 9" (2.8m x 1.75m))
Radiator. Carpet.
Ensuite (7' 3" x 5' 9" (2.2m x 1.75m))
Double glazed window to side. Low Level WC. Shower cubicle. Heated towel rail. Tiled walls and floor.
Bedroom Two (11' 10" x 9' 8" (3.6m x 2.95m))
Double glazed window to front. Radiator. Carpet.
Bedroom Three (13' 0" x 11' 0" (3.96m x 3.35m))
Double glazed window to side. Radiator. Carpet.
Bedroom Four (10' 9" x 9' 9" (3.28m x 2.97m))
Double glazed window to side. Radiator. Carpet.
Bathroom (11' 0" x 11' 0" (3.35m x 3.35m))
Double glazed window to side. Low Level WC. Pedestal hand wash basin. Sunken jacuzzi bath. Heated towel rail. Tiled walls and floor.
Rear Garden
Block Paved Patio. Mainly laid to lawn.
Utility Room (15' 2" x 8' 5" (4.62m x 2.57m))
Double glazed door. Range of base units with worktops over. Space for washing machine and tumble dryer.
Snooker Room (20' 1" x 14' 3" (6.12m x 4.34m))
Double glazed door to side. Double glazed window to front. Radiator. Laminate floor.
Driveway
Gated block paved driveway to front for several vehicles.
Detached Bungalow (Accessed Via Asquith Road)
Entrance
Double glazed door to front.
Kitchen (11' 4" x 9' 10" (3.45m x 3m))
Range of wall and base units with worktops over. Stainless steel sink. Fitted oven and hob. Laminate floor.
Bedroom One (12' 7" x 10' 2" (3.84m x 3.1m))
Two double glazed windows. Radiator. Laminate floor.
Bedroom Two (16' 1" x 9' 7" (4.9m x 2.92m))
Double glazed window to front. Radiator. Laminate floor.
Bathroom
Double glazed window to rear. Low level WC. Panelled bath with shower over. Heated towel rail.
Lounge (19' 0" x 14' 6" (5.8m x 4.42m))
Double glazed French doors to front. Radiator. Laminate floor.
Garden
Shared with the main house.
Store Room (20' 0" x 14' 3" (6.1m x 4.34m))
Double glazed door to side. Radiator.
Driveway
Block paved for several vehicles (Access via Asquith Road)
Property info
Picture No. 07 View original

Picture No. 06 View original

Floorplan View original

Floorplan View original

For more information about this property, please contact
Robinson Michael & Jackson - Rainham, ME8 on +44 1634 799456 * (local rate)
Disclaimer
Property descriptions and related information displayed on this page, with the exclusion of Running Costs data, are marketing materials provided by Robinson Michael & Jackson - Rainham, and do not constitute property particulars. Please contact Robinson Michael & Jackson - Rainham for full details and further information. The Running Costs data displayed on this page are provided by PrimeLocation to give an indication of potential running costs based on various data sources. PrimeLocation does not warrant or accept any responsibility for the accuracy or completeness of the property descriptions, related information or Running Costs data provided here.

























































.png)

