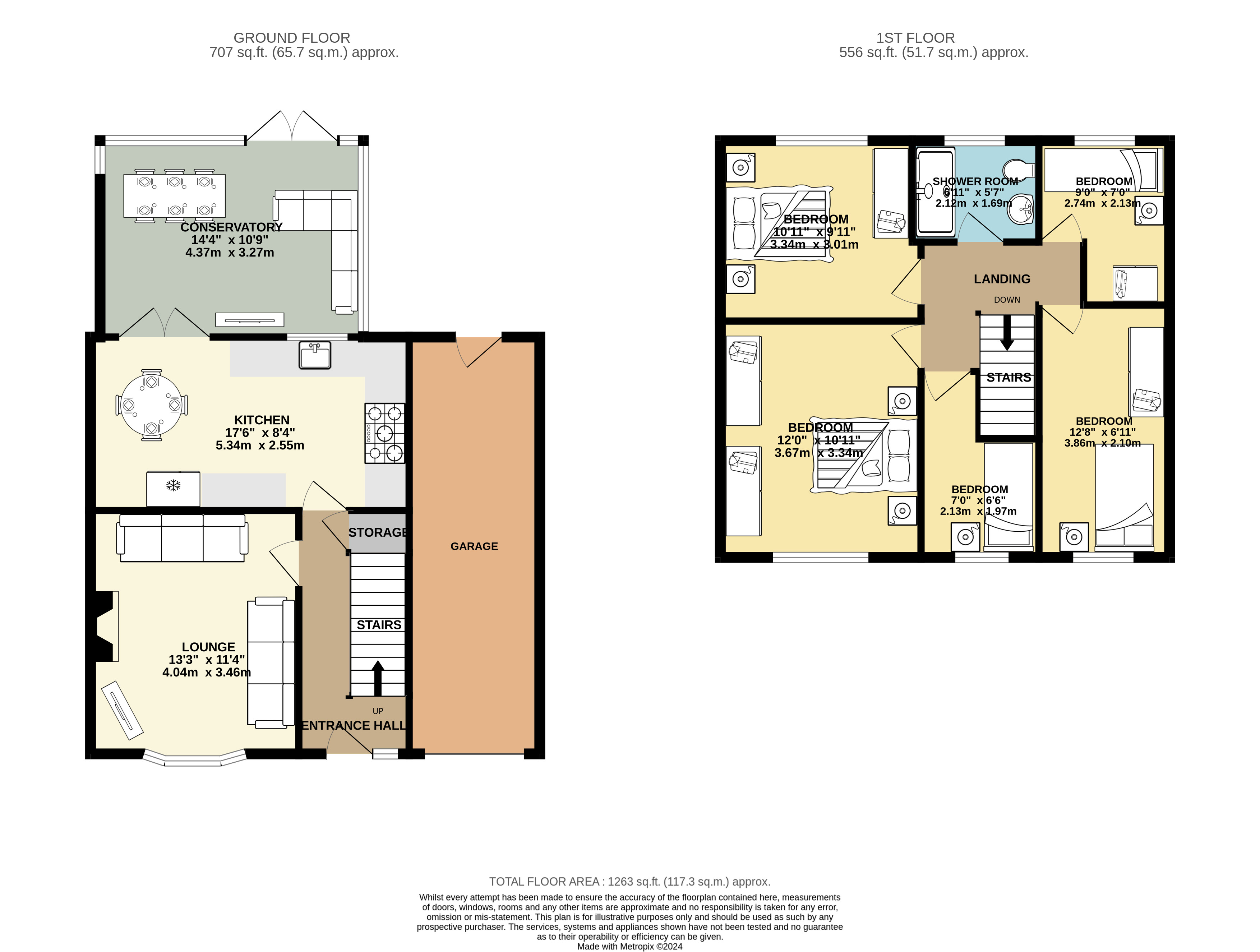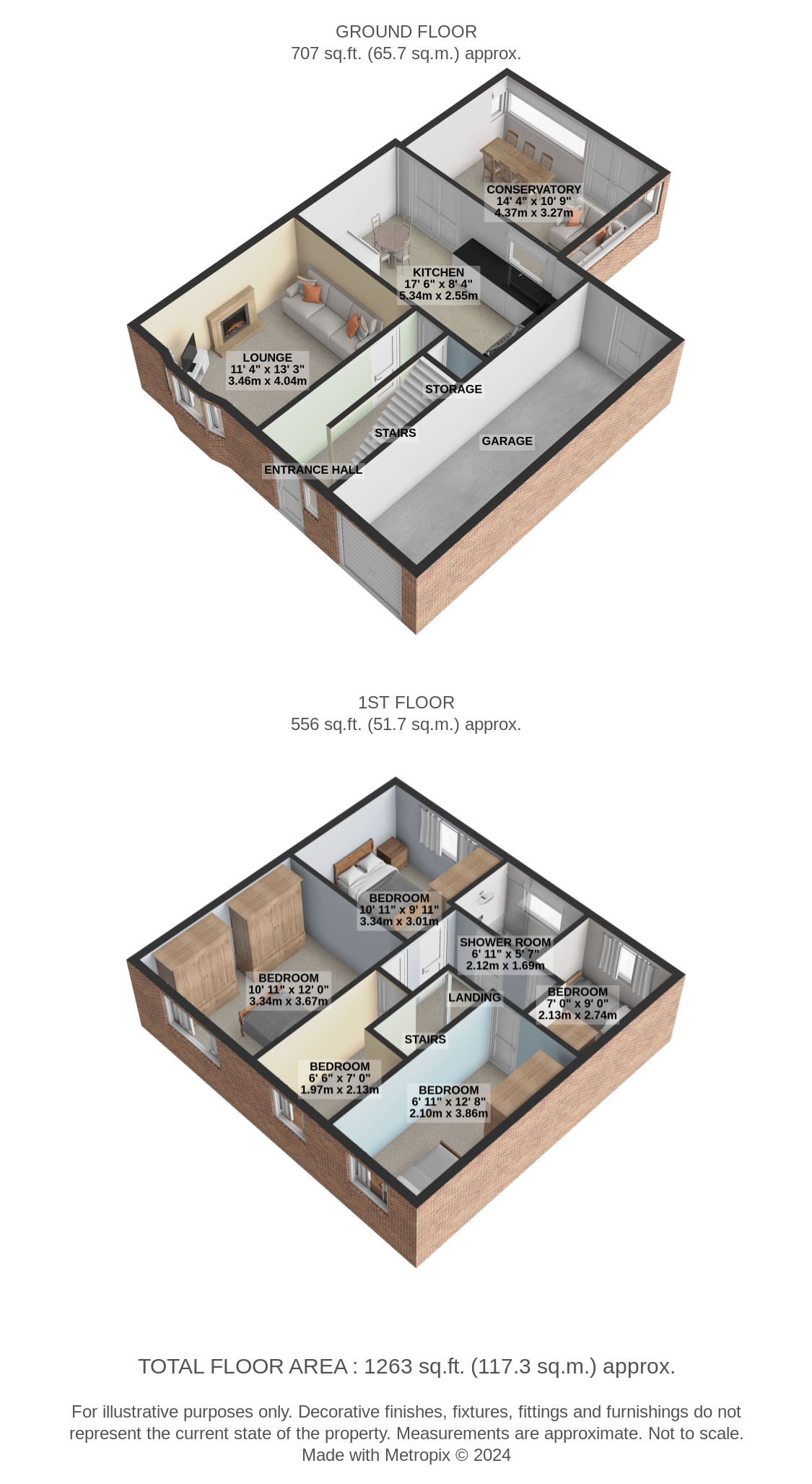Semi-detached house for sale in Grange Park, Kirk Sandall, Doncaster DN3
* Calls to this number will be recorded for quality, compliance and training purposes.
Property features
- Semi-Detached House In DN3
- Extended To The Side & Rear
- Integral Single Garage
- Open Plan Kitchen/Diner
- Living Room With Feature Fireplace
- Beautifully Presented Shower Room
- Five Spacious Bedrooms
- Off Street Parking On The Driveway
- Fence Enclosed Rear Paved Patio
- Beautiful Family Home
Property description
What A beautiful extended family home offering rear conservatory and A quiet cul de sac position. This delightful semi-detached home is definitely one to view early at this great price, it is sure to be a popular one with all buyers. The house briefly comprises of entrance hallway, living room, kitchen, conservatory, stairs to the first floor landing, five lovely bedrooms, shower room, integral garage, front and rear gardens. Wonderful quiet location in DN3.
What A beautiful extended family home offering rear conservatory and A quiet cul de sac position. This delightful semi-detached home is definitely one to view early at this great price, it is sure to be a popular one with all buyers. The house briefly comprises of entrance hallway, living room, kitchen, conservatory, stairs to the first floor landing, five lovely bedrooms, shower room, integral garage, front and rear gardens. Wonderful quiet location in DN3.
Entrance hall 6' 0" x 13' 3" (1.83m x 4.04m) This lovely family house is accessed via the front facing double glazed frosted door to the entrance hallway, front facing double glazed frosted window, laminate flooring, radiator, coving to the ceiling, storage cupboard, alarm system and stairs to the first floor landing.
Living room 11' 4" x 13' 3" (3.46m x 4.04m) Fantastic cosy reception room with central feature decorative fireplace, radiator, coving and a front facing double glazed bow window.
Kitchen/diner 17' 6" x 8' 4" (5.34m x 2.55m) Open plan kitchen/dining space with a range of fitted cabinetry at both eye and base level, work surfaces incorporating a single bowl sink, partially tiled splash backs, space for a range style cooker with gas hob, extractor hood above, plumbing for a slimline dishwasher, space for an American style fridge/freezer, rear facing double glazed window, tiled flooring, radiator, coving, spotlights and rear facing double glazed French doors to the conservatory.
Conservatory 14' 4" x 10' 8" (4.37m x 3.27m) Beautiful extra reception space ideal for dining/sitting with side/rear facing double glazed windows, tiled flooring and rear facing double glazed French doors to the patio.
Stairs Leading from the entrance hallway to the first floor landing.
Landing 6' 4" x 7' 0" (1.94m x 2.15m) Providing access to all bedrooms/shower room, loft access point and a drop down ladder is available.
Bedroom 10' 11" x 12' 0" (3.34m x 3.67m) The primary bedroom benefits from a front facing double glazed window, wardrobes are included, radiator, coving and spotlights.
Bedroom 10' 11" x 9' 10" (3.34m x 3.01m) The second bedroom also benefits from included wardrobes, rear facing double glazed window, radiator and coving to the ceiling.
Bedroom 6' 10" x 12' 7" (2.10m x 3.86m) Part of the extension the third bedroom with front facing double glazed window, radiator, laminate flooring and coving.
Bedroom 6' 11" x 8' 11" (2.13m x 2.74m) The fourth bedroom is an L-shaped room with rear facing double glazed window, radiator, laminate flooring and coving.
Bedroom 6' 5" x 6' 11" (1.97m x 2.13m) Positioned at the front of the house the smallest bedroom is utilised as an office space with front facing double glazed window, radiator and coving.
Shower room 6' 11" x 5' 6" (2.12m x 1.69m) Beautiful shower rom with walk-in shower, dual shower head, spotlights, extractor fan, vertical radiator, low flush WC, wash hand basin within a vanity unit, mirror with bluetooth speaker and a rear facing double glazed frosted window.
Integral garage Accessed via the driveway and benefits from power points, lighting, boiler unit, space for a freezer, space for a dryer, front up and over door, plus further rear access door to the patio.
Front garden/driveway Small lawned area, open access to the paved driveway and off street parking in front of the house.
Rear garden Fence enclosed rear garden that benefits from an L-shaped paved patio.
Property info
For more information about this property, please contact
MJK Estate Agents, DN3 on +44 1302 977044 * (local rate)
Disclaimer
Property descriptions and related information displayed on this page, with the exclusion of Running Costs data, are marketing materials provided by MJK Estate Agents, and do not constitute property particulars. Please contact MJK Estate Agents for full details and further information. The Running Costs data displayed on this page are provided by PrimeLocation to give an indication of potential running costs based on various data sources. PrimeLocation does not warrant or accept any responsibility for the accuracy or completeness of the property descriptions, related information or Running Costs data provided here.







































.png)
