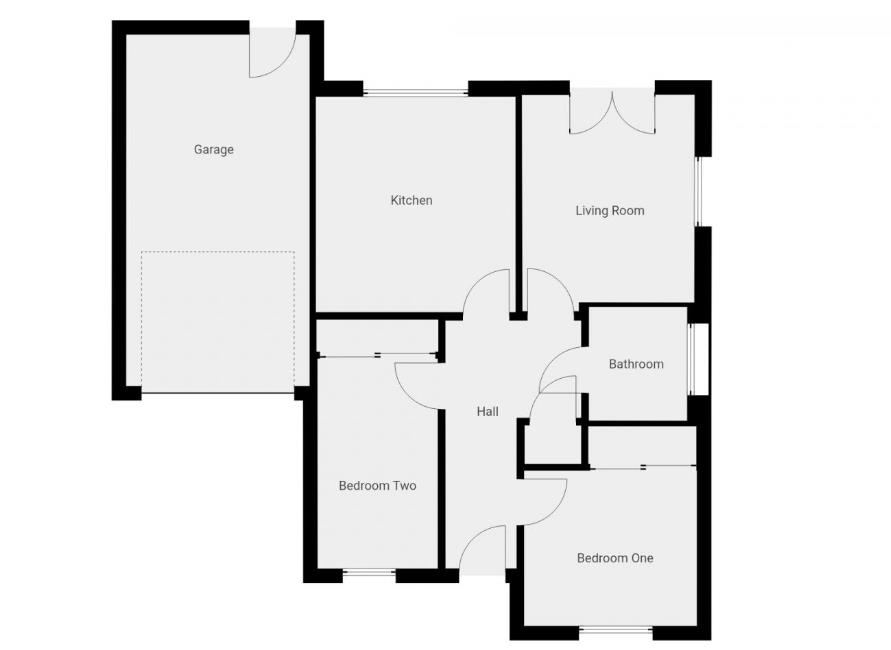Detached bungalow for sale in Goldsmiths, Ufford, Woodbridge IP13
* Calls to this number will be recorded for quality, compliance and training purposes.
Property features
- A contemporary two bedroom detached bungalow built in 2019.
- Finished to landex signature high specification
- Select small development focusing on a central green.
- Comprehensively fitted kitchen with Neff integrated appliances.
- Fitted wardrobes to both bedrooms
- Quality flooring throughout
- Fully tiled bathroom suite
- Underfloor heating
- South facing rear garden
- Garage with electrical door
Property description
A superb detached bungalow by the renowned and award wining builders Landex, having been built to a high specification in 2019 on this small exclusive development, over looking a central green, within the attractive village of Ufford.
Description
A superb two bedroom contemporary detached bungalow built to a very high specification by award wining local builders Landex benefitting from a 10 year NHBC guarantee. The property was built in 2019 to very high stand, with quality aluminium double glazing, under floor heating, comprehensive integrated kitchen with Neff appliances to name but a few benefits.
Location
The property is situated in the delightful village of Ufford, with two excellent pubs, park, tennis court and some lovely riverside walks. Close by is the Golf and Spa facility of Ufford Park and St Audrey's 9 hole course. There is easy access via the A12 of the quaint Market town of Woodbridge and the Suffolk Heritage Coast, an area of outstanding natural beauty. The villages of Melton and Wickham Market both offer excellent amenities between them including a variety of shops, eateries', hairdressers, library and vet, and Melton has it's own railway station with links to Ipswich and the mainline to London’s Liverpool Street.
Woodbridge, recently voted one of the best places to live in the country, by the Sunday Times, previously won the same title in 2017, is also easily accessible. The town offers a full range of amenities, including boutique shops, restaurants, sports centre, cinema and library, as well as some excellent schooling facilities for all age groups in both the State and Private sectors.
Being a riverside town and situated on the northern bank of the River Deben, there are excellent facilities including a rowing and sailing club and a marina.
Entrance Hall (4.27m x 1.22m widening to 2.34m (14 x 4 widening t)
Hall cupboard, access to loft and tiled floor.
Sitting Room (3.58m x 2.97m (11'9 x 9'9))
Double glazed window to side and matching patio double glazed doors to rear garden.
Kitchen/Breakfast Room (3.71m x 3.45m (12'2 x 11'4))
Double glazed window to rear, comprehensively fitted units with stainless steel sink, fitted roll top work surfaces with cupboards and drawers under, built in induction hob with extractor fan above. Built in Neff double oven, integrated Neff appliances including Fridge/freezer, dishwasher and washing machine. Range of eye level units and tiled floor.
Bedroom One (2.97m x 2.67m (9'9 x 8'9))
Double glazed window to front and built in double wardrobes.
Bedroom Two (3.66m x 2.06m (12 x 6'9))
Double glazed window to front and built in double wardrobes.
Bathroom (1.96m x 1.83m (6'5 x 6))
Double glazed window to side, panelled bath and independent shower unit with glass panel, low level wc and vanity unit with sink and drawers under. Tiled floor and walls and chrome heated towel rail.
Outside And Gardens
The property is on a corner plot with flower and shrub beds to the front. A driveway to the side leads to an attached garage (20'2 x10'4) with electric roller door, gas fired boiler and personal door to rear garden.
The rear garden has a large patio to the immediate rear with steps leading up to a lawned garden with flower and shrub beds all enclosed by timber fencing.
Agents Notes
Services: Mains drainage, electricity, gas and water connected.
Tenure: Freehold
Council Tax: Band D
EPC: Band B
Service Charge: Tbc
Property info
For more information about this property, please contact
Charles Wright Properties, IP12 on +44 1394 807812 * (local rate)
Disclaimer
Property descriptions and related information displayed on this page, with the exclusion of Running Costs data, are marketing materials provided by Charles Wright Properties, and do not constitute property particulars. Please contact Charles Wright Properties for full details and further information. The Running Costs data displayed on this page are provided by PrimeLocation to give an indication of potential running costs based on various data sources. PrimeLocation does not warrant or accept any responsibility for the accuracy or completeness of the property descriptions, related information or Running Costs data provided here.
























.png)