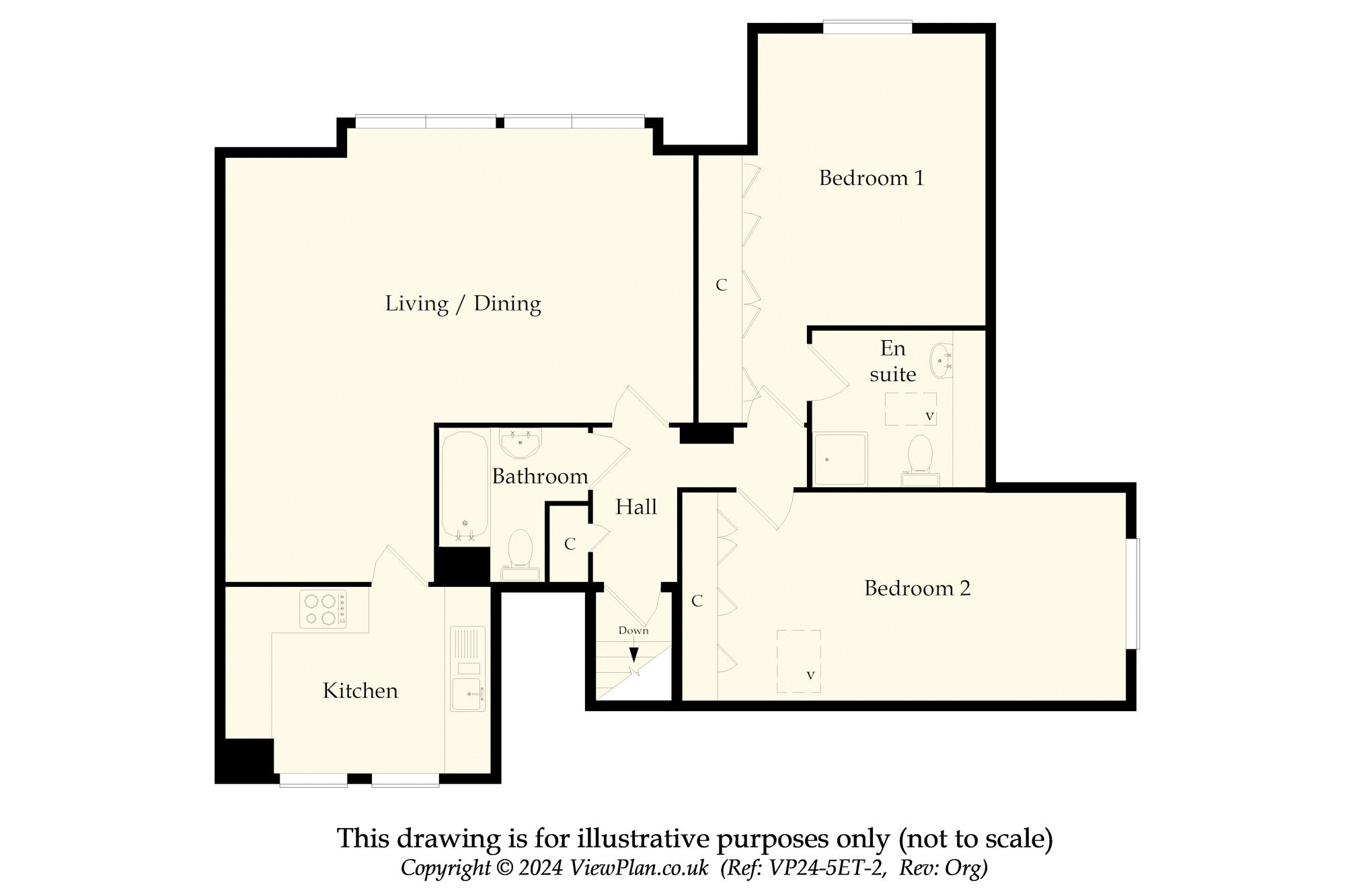Flat for sale in Walton House, Victoria Road, Penarth CF64
* Calls to this number will be recorded for quality, compliance and training purposes.
Property features
- Top (second floor) flat in a very attractive period property
- Excellent location within half a mile of the town centre and close to a number of excellent schools
- Two double bedrooms
- Open plan living / dining space
- Kitchen with dining area
- Allocated parking space
- Communal gardens
Property description
A very well presented, spacious and stylish top floor flat with views across Penarth to the Bristol Channel, just a short walk away from Penarth town centre and close to a number of other local amenities including parks, schools, sports facilities and train station. The property is part of a small development of similar apartments in this very attractive period building and comprises an entrance hall, living / dining room, kitchen, two double bedrooms and two bathrooms. It further benefits from an off road parking space and use of the communal gardens. EPC: C.
Accommodation
Communal Entrance Hall
Entered via original door with door intercom system. Original staircase with fitted carpet leading to all floors.
Entrance Hall
A spacious hallway with built-in cupboard and shelving. Door entry phone. Fitted carpet. Central heating radiator. Access hatch to loft (ladder and partially boarded). Moulded cornice coved ceiling. Fitted carpet. Doors to all rooms.
Living / Dining Room (20' 1'' max x 18' 10'' max (6.13m max x 5.74m max))
This is a lovely light and bright, spacious main living room with four attractive double glazed sash windows to the front with distant sea views. Providing living and dining space, this room also gives access to the kitchen. Fitted carpet. Two central heating radiators. Moulded cornice. Power and TV points.
Kitchen (11' 8'' x 8' 2'' (3.55m x 2.49m))
A classically styled fitted kitchen comprising wall and base units with wood effect laminate work surfaces. Integrated appliances include a Neff four burner gas hob, electric oven, extractor fan, dishwasher, fridge freezer and a one and a half stainless steel sink unit. Plumbing for washing machine. Tiled splashbacks. Central heating radiator. Two windows to the rear with a pleasant outlook. Cupboard housing the gas central heating boiler. Space for a table and chairs. Power points. Tile effect laminate flooring.
Bedroom 1 (12' 6'' into wardrobes x 16' 11'' to doorway (3.82m into wardrobes x 5.16m to doorway))
A good size double bedroom with uPVC double glazed window to the front giving the same distant sea views as the main living room. Extensive fitted wardrobes. Fitted carpet. Double central heating radiator. Power points. Door to the en-suite.
En-Suite (7' 2'' x 6' 9'' (2.19m x 2.07m))
Suite comprising of a wash hand basin, WC and fully tiled shower cubicle with mixer shower. Central heating radiator. Half tiled walls.
Bedroom 2 (19' 7'' into wardrobes x 9' 2'' (5.98m into wardrobes x 2.79m))
An excellent second bedroom that would be equally suited to being a study or second sitting room. UPVC double glazed window to the side elevation and an additional Velux window. Central heating radiator. Power points. Fitted wardrobes. Fitted carpet.
Bathroom (6' 7'' x 6' 11'' (2m x 2.11m))
White suite comprising panelled bath with shower fitting. Pedestal wash hand basin. WC. Heated towel radiator. Half tiled walls. Vinyl tiled floor.
Outside
Set in landscaped grounds with a communal garden area to the rear of the development. The apartment benefits from its own shed in the communal garden, one allocated parking space and visitors parking.
Additional Information
Tenure
We are informed by the vendor that the property is leasehold (CYM268505), with 125 years from 2005 and a share of the freehold (CYM281179).
Council Tax Band
The Council Tax band for this property is D, which equates to a charge of £2,003.04 for the year 2024/25.
Service Charge
We have been informed by the vendor that the current service charge is £960 per annum, which includes buildings insurance, the maintenance of the building and the communal areas.
Approximate Gross Internal Area
914 sq ft / 85 sq m.
Property info
For more information about this property, please contact
David Baker & Co, CF64 on +44 29 2227 9862 * (local rate)
Disclaimer
Property descriptions and related information displayed on this page, with the exclusion of Running Costs data, are marketing materials provided by David Baker & Co, and do not constitute property particulars. Please contact David Baker & Co for full details and further information. The Running Costs data displayed on this page are provided by PrimeLocation to give an indication of potential running costs based on various data sources. PrimeLocation does not warrant or accept any responsibility for the accuracy or completeness of the property descriptions, related information or Running Costs data provided here.



























.png)


